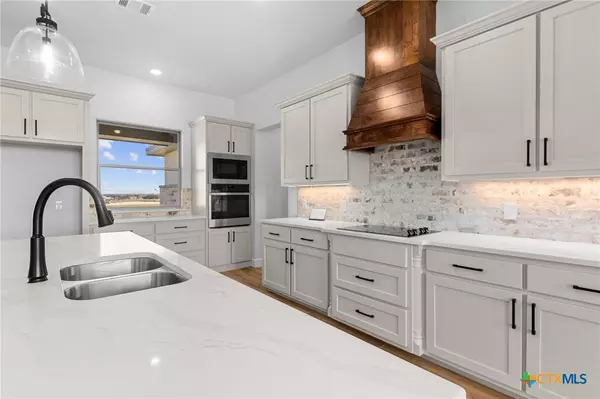$560,000
For more information regarding the value of a property, please contact us for a free consultation.
11049 Eagle Walk Salado, TX 76571
4 Beds
3 Baths
2,300 SqFt
Key Details
Property Type Single Family Home
Sub Type Single Family Residence
Listing Status Sold
Purchase Type For Sale
Square Footage 2,300 sqft
Price per Sqft $239
Subdivision Eagle Ranch
MLS Listing ID 555029
Sold Date 11/27/24
Style Traditional
Bedrooms 4
Full Baths 3
Construction Status Under Construction
HOA Fees $41/ann
HOA Y/N Yes
Year Built 2024
Lot Size 0.585 Acres
Acres 0.585
Property Description
No detail was overlooked in this beautifully built single family home. This 4 bedroom, 3 full bath home is almost complete. The home features coffered ceilings in the living room and primary bedroom, wood plank tile throughout all areas except the three secondary bedrooms, designer paint choices throughout, quartz countertops in the kitchen/utility and granite in the bathrooms. The kitchen features custom cabinets, a brick backsplash, built in stainless appliances and a pass-thru window to the back porch. The brick is also featured on the living room and back porch fireplaces. The primary bathroom features backlit mirrors, a large walk-in shower and a freestanding tub. Two secondary bedrooms share a jack-in jill bathroom and the other secondary bedroom has access to the third full bath. This location is only about one mile from IH-35 and it will have easy access to the brand new high school that is being built next to the neighborhood.
Location
State TX
County Bell
Interior
Interior Features Beamed Ceilings, Ceiling Fan(s), Double Vanity, Entrance Foyer, High Ceilings, Open Floorplan, Pull Down Attic Stairs, Split Bedrooms, Separate Shower, Walk-In Closet(s), Custom Cabinets, Eat-in Kitchen, Kitchen Island, Kitchen/Family Room Combo, Kitchen/Dining Combo, Pantry, Solid Surface Counters
Heating Central, Electric
Cooling Central Air, Electric, 1 Unit
Flooring Carpet, Tile
Fireplaces Type Living Room, Wood Burning, Outside
Fireplace Yes
Appliance Dishwasher, Electric Cooktop, Electric Water Heater, Disposal, Oven, Water Heater, Some Electric Appliances, Built-In Oven, Cooktop, Microwave
Laundry Laundry in Utility Room, Laundry Room
Exterior
Exterior Feature Porch, Private Yard
Garage Spaces 3.0
Garage Description 3.0
Fence Back Yard, Privacy, Wood
Pool None
Community Features None
Utilities Available Electricity Available
View Y/N No
Water Access Desc Public
View None
Roof Type Composition,Shingle
Porch Covered, Porch
Building
Story 1
Entry Level One
Foundation Slab
Sewer Septic Tank
Water Public
Architectural Style Traditional
Level or Stories One
Construction Status Under Construction
Schools
Elementary Schools Thomas Arnold Elementary
Middle Schools Salado Junior High
High Schools Salado High School
School District Salado Isd
Others
HOA Name Eagle Ranch
Tax ID 519380
Security Features Smoke Detector(s)
Acceptable Financing Cash, Conventional, FHA, VA Loan
Listing Terms Cash, Conventional, FHA, VA Loan
Financing Conventional
Special Listing Condition Builder Owned
Read Less
Want to know what your home might be worth? Contact us for a FREE valuation!

Our team is ready to help you sell your home for the highest possible price ASAP

Bought with Candace C. Griffin • Coldwell Banker Realty







