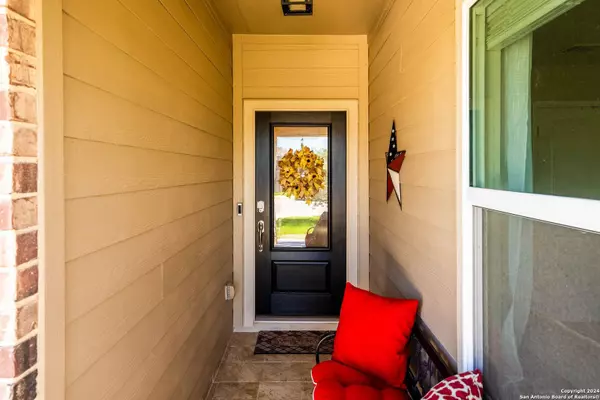$305,000
For more information regarding the value of a property, please contact us for a free consultation.
31573 UNTRODDEN WAY Bulverde, TX 78163-1632
3 Beds
2 Baths
1,449 SqFt
Key Details
Property Type Single Family Home
Sub Type Single Residential
Listing Status Sold
Purchase Type For Sale
Square Footage 1,449 sqft
Price per Sqft $210
Subdivision Hidden Trails
MLS Listing ID 1799043
Sold Date 11/26/24
Style One Story
Bedrooms 3
Full Baths 2
Construction Status Pre-Owned
HOA Fees $90/qua
Year Built 2020
Annual Tax Amount $7,919
Tax Year 2023
Lot Size 6,969 Sqft
Property Description
Don't miss the opportunity to own a METICULOUSLY MAINTAINED, beautiful BRICK home with over $25k in UPGRADES and an ASSUMABLE LOAN at 2.25%! Situated in a resort-style community with abundant amenities and located on a GREENBELT with stunning sunset views, this home offers both style and functionality. The property features a range of enhancements, including energy-efficient appliances, including a fridge. Enjoy the convenience of a water softener and a full sprinkler system for both the front and back yards. The exterior boasts gutters all around, a storm door, front porch tile, a beautiful TREX deck with railing (13' x 14'), a Tuff Shed for extra storage, and established landscaping. Additional interior highlights include ceiling fans and a tiled front porch. The home also comes with blinds, screens, a Ring camera, radiant barrier, and connection for fiber optic super-fast internet. The garage has been painted and it has a new garage door opener. Inside, you'll find an open floor plan with 3 bedrooms and 2 full bathrooms. The primary bedroom, with upgraded laminate waterproof flooring, is located at the back of the property for privacy and features an ensuite bathroom with a tiled walk-in shower, a double vanity sink, and a spacious walk-in closet. The kitchen features a walk-in pantry, elegant granite countertops, and stainless-steel appliances, including an oven, microwave, dishwasher, and fridge. The seller is willing to assist with the buyer's closing costs with the right offer, and a 1% lender credit is available. Located in the highly-rated Comal Independent School District, this home combines modern amenities with a desirable community setting.COMMUNITY: Imagine living in a RESORT STYLE COMMUNITY where every day feels like a vacation! Experience modern living with amenities like a stunning infinity pool, a brand-new Junior Olympic-sized lap pool, and a splash pad for kids. Access a contemporary clubhouse, a well-equipped 24/7 gym, a fitness center, and enjoy yoga classes. Discover miles of scenic walking and biking trails and access to the dog-friendly Kleck Park. Challenge friends to basketball, host BBQs, or spend quality time with your children on multiple playgrounds, where one features an exhilarating zip line, while the other offers diverse play options! Join an engaging community center hosting live music, events, and food trucks. Relax by the catch-and-release fishing pond. Hidden Trails offers a vibrant lifestyle with endless possibilities! LOCATION: Hidden Trails subdivision provides convenience, located just off Highway 281, with a few minutes drive to nearby shopping at HEB and Walmart, as well as Starbucks, restaurants, and medical facilities. All your daily needs are within easy reach. The San Antonio Airport is a mere 30 minutes away. Additionally, the stunning Canyon Lake is just a short 20-minute drive.
Location
State TX
County Comal
Area 2612
Rooms
Master Bathroom Main Level 1X1 Tub/Shower Separate, Garden Tub
Master Bedroom Main Level 12X15 DownStairs, Walk-In Closet, Full Bath
Bedroom 2 Main Level 10X12
Bedroom 3 Main Level 10X11
Dining Room Main Level 10X11
Kitchen Main Level 10X14
Family Room Main Level 14X14
Interior
Heating Central
Cooling One Central
Flooring Carpeting, Vinyl
Heat Source Natural Gas
Exterior
Parking Features Two Car Garage
Pool None
Amenities Available Pool, Clubhouse, Park/Playground, Jogging Trails, Sports Court, Bike Trails, BBQ/Grill, Basketball Court
Roof Type Composition
Private Pool N
Building
Foundation Slab
Sewer Sewer System
Water Water System
Construction Status Pre-Owned
Schools
Elementary Schools Johnson Ranch
Middle Schools Smithson Valley
High Schools Smithson Valley
School District Comal
Others
Acceptable Financing Conventional, FHA, VA, Cash
Listing Terms Conventional, FHA, VA, Cash
Read Less
Want to know what your home might be worth? Contact us for a FREE valuation!

Our team is ready to help you sell your home for the highest possible price ASAP







