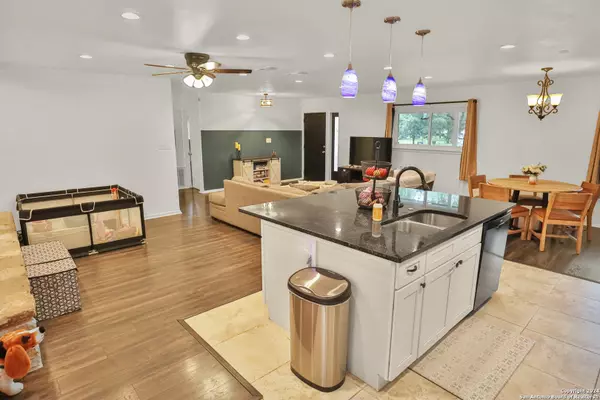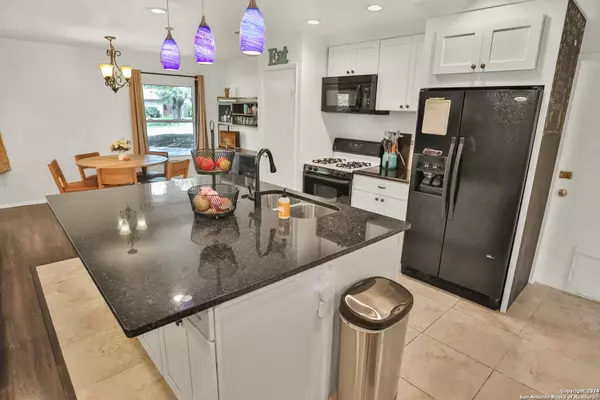$275,000
For more information regarding the value of a property, please contact us for a free consultation.
4126 Lost Trail San Antonio, TX 78218
4 Beds
2 Baths
1,594 SqFt
Key Details
Property Type Single Family Home
Sub Type Single Residential
Listing Status Sold
Purchase Type For Sale
Square Footage 1,594 sqft
Price per Sqft $172
Subdivision Village North
MLS Listing ID 1811791
Sold Date 11/19/24
Style One Story,Traditional
Bedrooms 4
Full Baths 2
Construction Status Pre-Owned
Year Built 1966
Annual Tax Amount $6,156
Tax Year 2023
Lot Size 9,147 Sqft
Property Description
Welcome to your new family home! This charming property, located in a quiet cul-de-sac surrounded by mature trees, offers an abundance of recent upgrades, ensuring comfort and peace of mind. With a functional and easy-living floor plan, it's perfect for a growing family. Key features include: Roof replaced in 2023 for long-term security. Brand-new windows installed in 2024, offering energy efficiency and enhanced natural light. Home plumbing updated in 2024, ensuring worry-free living. Freshly painted interior in 2024, providing a modern, refreshed look. Insulation added in 2021 for improved energy efficiency and comfort. A privacy fence installed in 2020, perfect for family gatherings and enjoying your backyard. Multiple interior updates that add to the home's overall appeal. This home is the perfect combination of modern updates and serene living. Don't miss your chance to make it yours!
Location
State TX
County Bexar
Area 1300
Rooms
Master Bathroom Main Level 10X5 Shower Only, Single Vanity
Master Bedroom Main Level 17X11 Split
Bedroom 2 Main Level 14X11
Bedroom 3 Main Level 12X11
Bedroom 4 Main Level 10X9
Living Room Main Level 25X20
Dining Room Main Level 10X10
Kitchen Main Level 17X9
Interior
Heating Central
Cooling One Central
Flooring Ceramic Tile, Laminate
Heat Source Natural Gas
Exterior
Exterior Feature Privacy Fence, Mature Trees
Parking Features Converted Garage
Pool None
Amenities Available None
Roof Type Composition
Private Pool N
Building
Lot Description Cul-de-Sac/Dead End
Foundation Slab
Sewer Sewer System
Water Water System
Construction Status Pre-Owned
Schools
Elementary Schools Serna
Middle Schools Garner
High Schools Macarthur
School District North East I.S.D
Others
Acceptable Financing Conventional, FHA, VA, Cash
Listing Terms Conventional, FHA, VA, Cash
Read Less
Want to know what your home might be worth? Contact us for a FREE valuation!

Our team is ready to help you sell your home for the highest possible price ASAP







