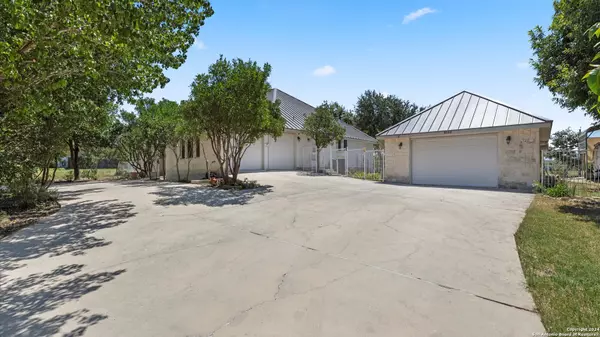$609,000
For more information regarding the value of a property, please contact us for a free consultation.
7902 ALTON BLVD Selma, TX 78154
3 Beds
3 Baths
2,584 SqFt
Key Details
Property Type Single Family Home
Sub Type Single Residential
Listing Status Sold
Purchase Type For Sale
Square Footage 2,584 sqft
Price per Sqft $235
Subdivision Selma Park Estates
MLS Listing ID 1802767
Sold Date 11/12/24
Style One Story
Bedrooms 3
Full Baths 2
Half Baths 1
Construction Status Pre-Owned
Year Built 2002
Annual Tax Amount $10,366
Tax Year 2024
Lot Size 1.033 Acres
Lot Dimensions 300x150
Property Description
Recent $20K Price DROP! Rural living in the city! Almost 2600 square foot custom home on over 1 ACRE near 1604 & Lookout Rd in a NO HOA subdivision. Additional 2 car garage/shop with 220 electrical & water.....shop structure is stucco and metal roof to match main home. Ground mount SOLAR panels are an over 10kW system & cost over $50K to install. Concrete RV pad with cover and 30 Amp plug in. Active HONEY BEE hive in back yard! Become a beekeeper and harvest your own honey. Over 15 producing FRUIT trees....persimmons, jujubes, pear, dates, figs, pomegranates. Raised garden beds. Fencing is 5' high no climb metal & wire with front and ready double entry/exit gates to access property off Alton Blvd or Yellowbark. CUSTOM home is 3 bedrooms with large room sizes. Newer METAL roof, interior & exterior PAINTED in 2021, 18 SEER HVAC system. 22' wide COVERED back patio. So much space in the kitchen, living room and primary bedroom! Kitchen has built in microwave & oven, smooth cooktop on huge ISLAND. Stone wood FIREPLACE in living room. NO carpet in home, oak WOOD floors & ceramic tile. Utility room has extra counter space & cabinets. Low SELMA taxes. Come visit us at 7902 Alton Blvd in Selma today!
Location
State TX
County Bexar
Area 1600
Rooms
Master Bathroom Main Level 9X13 Tub/Shower Separate, Double Vanity, Tub has Whirlpool, Garden Tub
Master Bedroom Main Level 14X21 DownStairs, Walk-In Closet, Ceiling Fan, Full Bath
Bedroom 2 Main Level 14X12
Bedroom 3 Main Level 13X13
Living Room Main Level 21X18
Kitchen Main Level 17X15
Interior
Heating Central, Heat Pump
Cooling One Central, Heat Pump
Flooring Ceramic Tile, Wood
Heat Source Electric
Exterior
Exterior Feature Covered Patio, Double Pane Windows, Has Gutters, Mature Trees, Wire Fence, Workshop, Ranch Fence
Parking Features Two Car Garage
Pool None
Amenities Available None
Roof Type Metal
Private Pool N
Building
Lot Description 1 - 2 Acres, Mature Trees (ext feat), Level
Faces West
Foundation Slab
Sewer Septic, City
Water City
Construction Status Pre-Owned
Schools
Elementary Schools Rolling Meadows
Middle Schools Kitty Hawk
High Schools Veterans Memorial
School District Judson
Others
Acceptable Financing Conventional, FHA, VA, TX Vet, Cash
Listing Terms Conventional, FHA, VA, TX Vet, Cash
Read Less
Want to know what your home might be worth? Contact us for a FREE valuation!

Our team is ready to help you sell your home for the highest possible price ASAP







