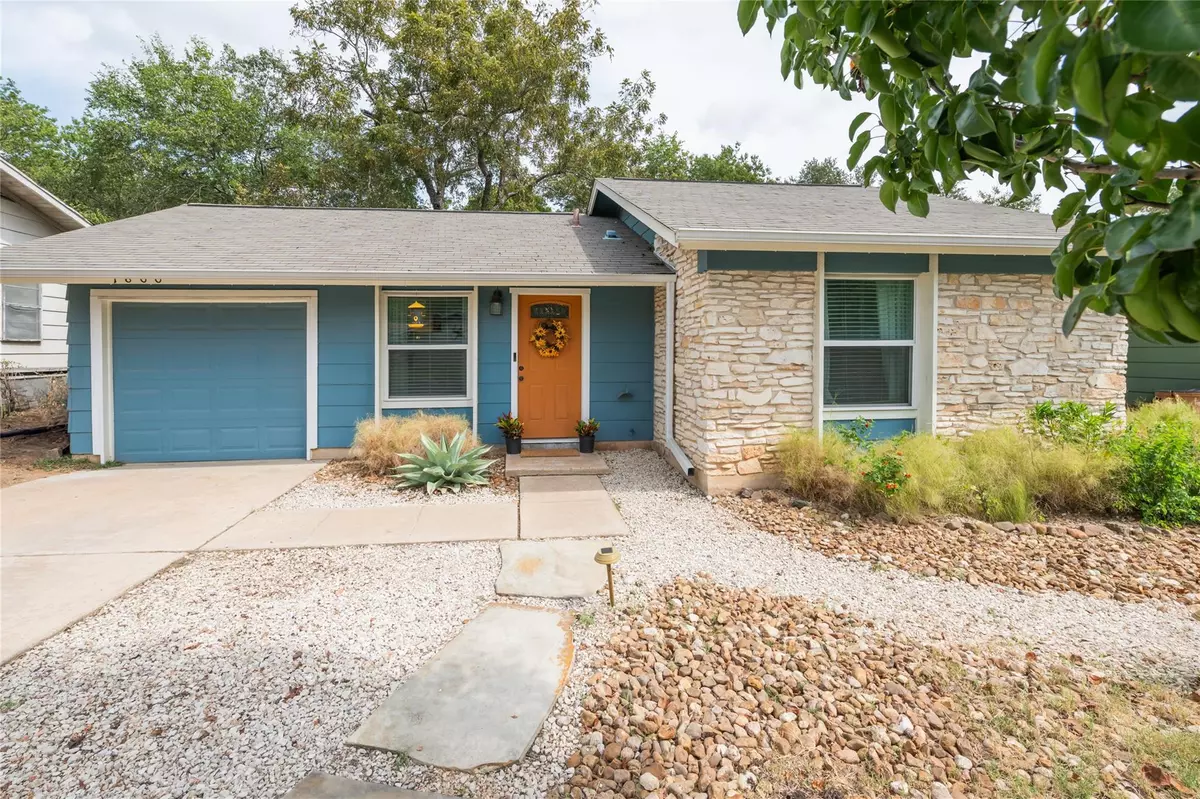$349,900
For more information regarding the value of a property, please contact us for a free consultation.
1800 Cherry Orchard DR Austin, TX 78745
3 Beds
1 Bath
828 SqFt
Key Details
Property Type Single Family Home
Sub Type Single Family Residence
Listing Status Sold
Purchase Type For Sale
Square Footage 828 sqft
Price per Sqft $416
Subdivision Cherry Meadows
MLS Listing ID 1857330
Sold Date 10/31/24
Bedrooms 3
Full Baths 1
Originating Board actris
Year Built 1971
Annual Tax Amount $6,288
Tax Year 2024
Lot Size 6,625 Sqft
Property Description
This charming 3-bedroom, 1-bathroom single-story home in the Cherry Meadows community is ideally located near shops and restaurants. Inside, you’ll find laminate wood floors throughout the living spaces and stunning stained concrete in the bedrooms.
The kitchen features granite countertops, stainless steel appliances, and a gas range, perfect for culinary enthusiasts, while the dining area has a view of the well-appointed backyard.
The bedrooms are situated along the right side of the home, with the bathroom conveniently in the center. The back room is currently set up as a sound studio, the middle room serves as a meditation space, and the primary room at the front can be used as your main bedroom or customized to your preference.
Step outside to enjoy the covered porch and meandering walkway leading to a lovely seating area. A storage unit is located toward the back, keeping the garage available for your vehicle, and raised vegetable garden beds are ready for your gardening projects.
The xeriscape front yard features inviting pathways and a striking cactus plant for added privacy, giving the home great curb appeal. With grocery stores, restaurants, and shops just around the corner—Sprouts is only 0.4 miles away—you’ll enjoy both convenience and comfort in this move-in-ready home. It’s the perfect place to call your own!
Location
State TX
County Travis
Rooms
Main Level Bedrooms 3
Interior
Interior Features Ceiling Fan(s), Granite Counters, No Interior Steps, Pantry, Primary Bedroom on Main, Washer Hookup
Heating Central, Natural Gas
Cooling Central Air
Flooring Concrete, Laminate, Tile
Fireplace Y
Appliance Dishwasher, Disposal, Gas Range, Microwave, Stainless Steel Appliance(s)
Exterior
Exterior Feature Gutters Partial, No Exterior Steps
Garage Spaces 1.0
Fence Back Yard, Wood
Pool None
Community Features None
Utilities Available Electricity Connected, High Speed Internet, Natural Gas Connected, Phone Connected, Underground Utilities
Waterfront Description None
View None
Roof Type Composition,Shingle
Accessibility None
Porch Covered, Porch, Rear Porch
Total Parking Spaces 3
Private Pool No
Building
Lot Description Back Yard, Front Yard, Level, Trees-Medium (20 Ft - 40 Ft), Trees-Moderate, Trees-Small (Under 20 Ft)
Faces South
Foundation Slab
Sewer Public Sewer
Water Public
Level or Stories One
Structure Type Cement Siding,Stone Veneer
New Construction No
Schools
Elementary Schools Cunningham
Middle Schools Bedichek
High Schools Crockett
School District Austin Isd
Others
Restrictions City Restrictions
Ownership Fee-Simple
Acceptable Financing Cash, Conventional, FHA
Tax Rate 1.8092
Listing Terms Cash, Conventional, FHA
Special Listing Condition Standard
Read Less
Want to know what your home might be worth? Contact us for a FREE valuation!

Our team is ready to help you sell your home for the highest possible price ASAP
Bought with Spyglass Realty



