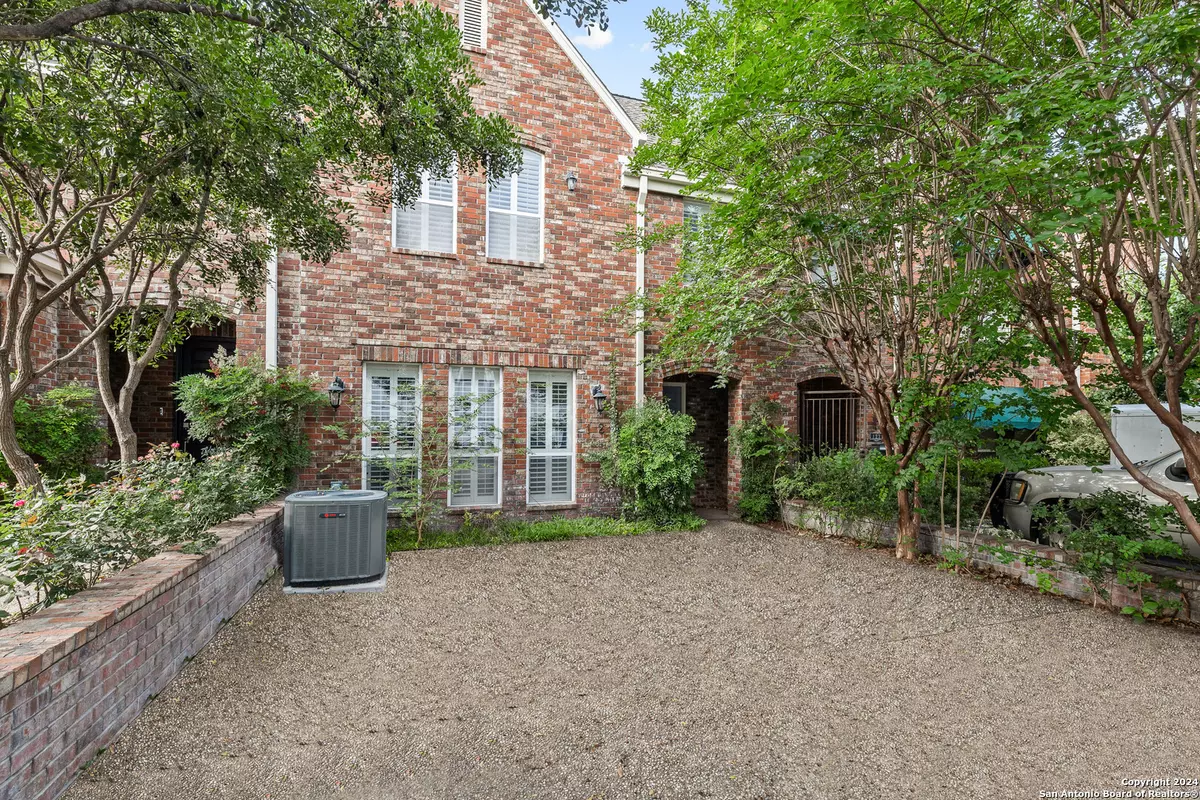$460,000
For more information regarding the value of a property, please contact us for a free consultation.
125 Melrose Dr UNIT 2 Olmos Park, TX 78212
3 Beds
3 Baths
2,165 SqFt
Key Details
Property Type Single Family Home
Sub Type Single Residential
Listing Status Sold
Purchase Type For Sale
Square Footage 2,165 sqft
Price per Sqft $212
Subdivision Olmos Park
MLS Listing ID 1774794
Sold Date 10/31/24
Style Two Story
Bedrooms 3
Full Baths 2
Half Baths 1
Construction Status Pre-Owned
Year Built 1996
Annual Tax Amount $9,922
Tax Year 2024
Lot Size 3,049 Sqft
Property Description
Welcome to your dream townhome, bathed in natural light and designed for luxurious living. Step into the spacious kitchen, where an island, breakfast bar, and ample counter prep space await your culinary adventures. Entertain guests in the airy living room boasting high ceilings, built-in shelving, and a cozy fireplace, perfect for those chilly evenings. Enjoy intimate dinners in the separate dining room, creating memories with loved ones. As you ascend to the upper level, you'll find three bedrooms, including a serene primary bedroom with an ensuite bath, providing a private sanctuary for relaxation. Outside, a detached two-car garage offers convenience and storage space, while a charming patio with a terrace-like feel seamlessly connects the home and garage, ideal for al fresco dining or enjoying the sunshine.This two-story townhome offers the perfect blend of elegance, comfort, and functionality, providing a haven you'll be proud to call home.
Location
State TX
County Bexar
Area 0900
Direction E
Rooms
Master Bathroom 2nd Level 12X10 Double Vanity
Master Bedroom 2nd Level 17X15 Upstairs, Ceiling Fan, Full Bath
Bedroom 2 2nd Level 12X12
Bedroom 3 2nd Level 12X11
Living Room Main Level 18X16
Dining Room Main Level 16X11
Kitchen Main Level 13X12
Interior
Heating Central
Cooling One Central
Flooring Carpeting, Vinyl
Heat Source Electric
Exterior
Exterior Feature Patio Slab, Other - See Remarks
Parking Features Two Car Garage, Detached, Rear Entry
Pool None
Amenities Available None
Roof Type Wood Shingle/Shake
Private Pool N
Building
Lot Description Level
Faces South
Foundation Slab
Sewer Sewer System
Water Water System
Construction Status Pre-Owned
Schools
Elementary Schools Call District
Middle Schools Call District
High Schools Call District
School District Alamo Heights I.S.D.
Others
Acceptable Financing Conventional, FHA, VA, Cash
Listing Terms Conventional, FHA, VA, Cash
Read Less
Want to know what your home might be worth? Contact us for a FREE valuation!

Our team is ready to help you sell your home for the highest possible price ASAP







