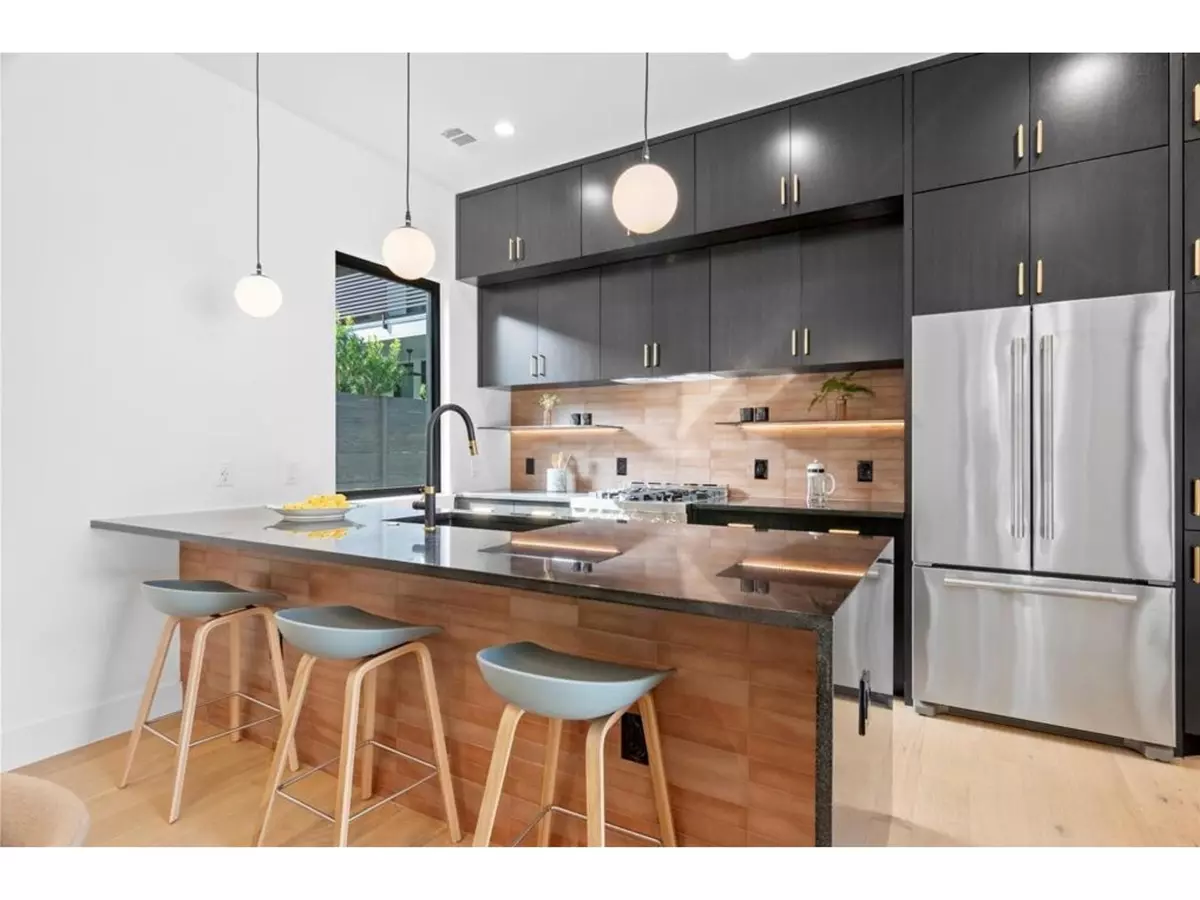$859,000
For more information regarding the value of a property, please contact us for a free consultation.
705 W Annie ST #2 Austin, TX 78704
2 Beds
2 Baths
1,070 SqFt
Key Details
Property Type Single Family Home
Sub Type Single Family Residence
Listing Status Sold
Purchase Type For Sale
Square Footage 1,070 sqft
Price per Sqft $747
Subdivision Bouldin
MLS Listing ID 2455459
Sold Date 10/30/24
Bedrooms 2
Full Baths 2
Originating Board actris
Year Built 2024
Tax Year 2023
Lot Size 7,322 Sqft
Property Description
Don't miss out on this rare opportunity to own a single story new build in the heart of Bouldin Creek that provides
maximum privacy. Located in the alley between Mary & Annie St. this property lives like a true single family home
with no shared driveway with the primary unit. Not only does this home offer functionality, elevated design and luxury
finishes but is also located within walking distance to some of the most popular restaurants and shops on the vibrant
South 1st and South Congress strip. Step inside to an open floor plan featuring European white oak hardwood floors,
quartzite countertops, custom cabinetry, and high-end Jenn-Air appliances with soaring 14ft ceilings and an abundance
of natural light. 2 generously sized bedrooms each have their own dedicated bathrooms with the primary ensuite
bathroom featuring dual floating vanities, walk-in glass shower and large walk-in closet. Step outside to your private
oasis with a large oversized deck and fully sodded yard. Live in the heart of Bouldin Creek, a mile from Downtown
Austin & Zilker Park and walking distance to some of the best eateries including Bouldin Creek Cafe, Fresas, Picnik,
Thai Fresh, Elizabeth Street Cafe and everything along the iconic South Congress Ave.
Location
State TX
County Travis
Rooms
Main Level Bedrooms 2
Interior
Interior Features Two Primary Suties, Breakfast Bar, Built-in Features, Ceiling Fan(s), High Ceilings, Granite Counters, Double Vanity, Electric Dryer Hookup, Gas Dryer Hookup, Eat-in Kitchen, Kitchen Island, No Interior Steps, Open Floorplan, Pantry, Primary Bedroom on Main, Recessed Lighting, Smart Thermostat, Storage, Walk-In Closet(s), Washer Hookup
Heating Central
Cooling Ceiling Fan(s), Central Air
Flooring Terrazzo, Tile, Wood
Fireplace Y
Appliance Dishwasher, Disposal, Gas Range, Microwave, Gas Oven, Range, RNGHD, Refrigerator, Stainless Steel Appliance(s)
Exterior
Exterior Feature Gutters Partial, Lighting, Private Entrance, Private Yard, See Remarks
Fence Wood
Pool None
Community Features See Remarks
Utilities Available Electricity Connected, Natural Gas Connected, Sewer Connected, Water Connected
Waterfront Description None
View See Remarks
Roof Type Metal
Accessibility None
Porch Patio
Total Parking Spaces 2
Private Pool No
Building
Lot Description Alley, Back Yard, Private, Public Maintained Road, Sprinkler - Automatic, Trees-Small (Under 20 Ft)
Faces South
Foundation Slab
Sewer Public Sewer
Water Public
Level or Stories One
Structure Type Concrete,Glass,HardiPlank Type,Spray Foam Insulation
New Construction Yes
Schools
Elementary Schools Becker
Middle Schools Lively
High Schools Travis
School District Austin Isd
Others
HOA Fee Include See Remarks
Restrictions None
Ownership Common
Acceptable Financing Cash, Conventional, FHA, VA Loan
Tax Rate 1.8092
Listing Terms Cash, Conventional, FHA, VA Loan
Special Listing Condition Standard
Read Less
Want to know what your home might be worth? Contact us for a FREE valuation!

Our team is ready to help you sell your home for the highest possible price ASAP
Bought with Keller Williams - Lake Travis



