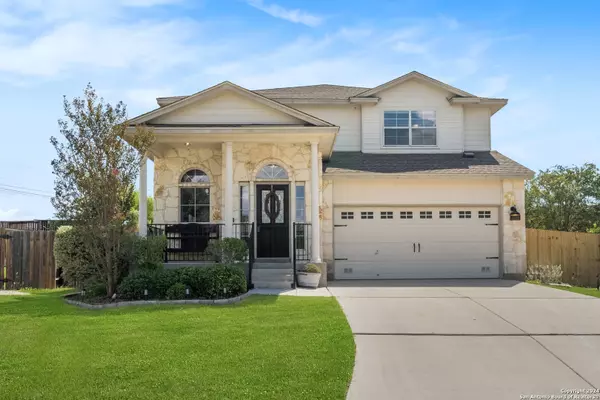$315,000
For more information regarding the value of a property, please contact us for a free consultation.
3354 KINGLET CT New Braunfels, TX 78130-2689
4 Beds
4 Baths
2,653 SqFt
Key Details
Property Type Single Family Home
Sub Type Single Residential
Listing Status Sold
Purchase Type For Sale
Square Footage 2,653 sqft
Price per Sqft $118
Subdivision Quail Valley
MLS Listing ID 1811675
Sold Date 10/24/24
Style Two Story
Bedrooms 4
Full Baths 3
Half Baths 1
Construction Status Pre-Owned
HOA Fees $25/qua
Year Built 2007
Annual Tax Amount $3,000
Tax Year 2023
Lot Size 7,840 Sqft
Property Description
Welcome home to this spacious 4-bedroom, 3-bath gem located in a peaceful cul-de-sac just minutes from Creekside Shopping Center, Historic Gruene, and HEB Plus! Step inside and be greeted by an inviting open floor plan that seamlessly blends the living, dining, and kitchen areas. The kitchen boasts newly painted cabinets that add a fresh and modern touch to the heart of the home. With two primary bedrooms, this home offers flexible living arrangements for multi-generational families or guests seeking privacy. Enjoy the feel of brand new carpet installed in 2024, giving the home a pristine look and feel. Outside, the serene setting offers a great escape with a quiet neighborhood vibe, while still being conveniently close to everything New Braunfels has to offer. This home truly combines comfort, style, and convenience-making it the perfect place to call your own!
Location
State TX
County Comal
Area 2618
Rooms
Master Bathroom Main Level 8X11 Tub/Shower Separate, Double Vanity, Garden Tub
Master Bedroom Main Level 11X17 DownStairs
Bedroom 2 2nd Level 8X11
Bedroom 3 2nd Level 14X15
Bedroom 4 2nd Level 13X16
Living Room Main Level 14X12
Dining Room Main Level 9X12
Kitchen Main Level 12X14
Interior
Heating Central
Cooling One Central
Flooring Carpeting, Ceramic Tile, Linoleum, Vinyl
Heat Source Electric
Exterior
Exterior Feature Patio Slab, Covered Patio, Privacy Fence, Double Pane Windows
Parking Features Two Car Garage
Pool None
Amenities Available Park/Playground
Roof Type Composition
Private Pool N
Building
Lot Description Cul-de-Sac/Dead End
Foundation Slab
Sewer City
Water City
Construction Status Pre-Owned
Schools
Elementary Schools Oak Creek
Middle Schools Canyon
High Schools Canyon
School District Comal
Others
Acceptable Financing Conventional, FHA, VA, TX Vet, Cash
Listing Terms Conventional, FHA, VA, TX Vet, Cash
Read Less
Want to know what your home might be worth? Contact us for a FREE valuation!

Our team is ready to help you sell your home for the highest possible price ASAP







