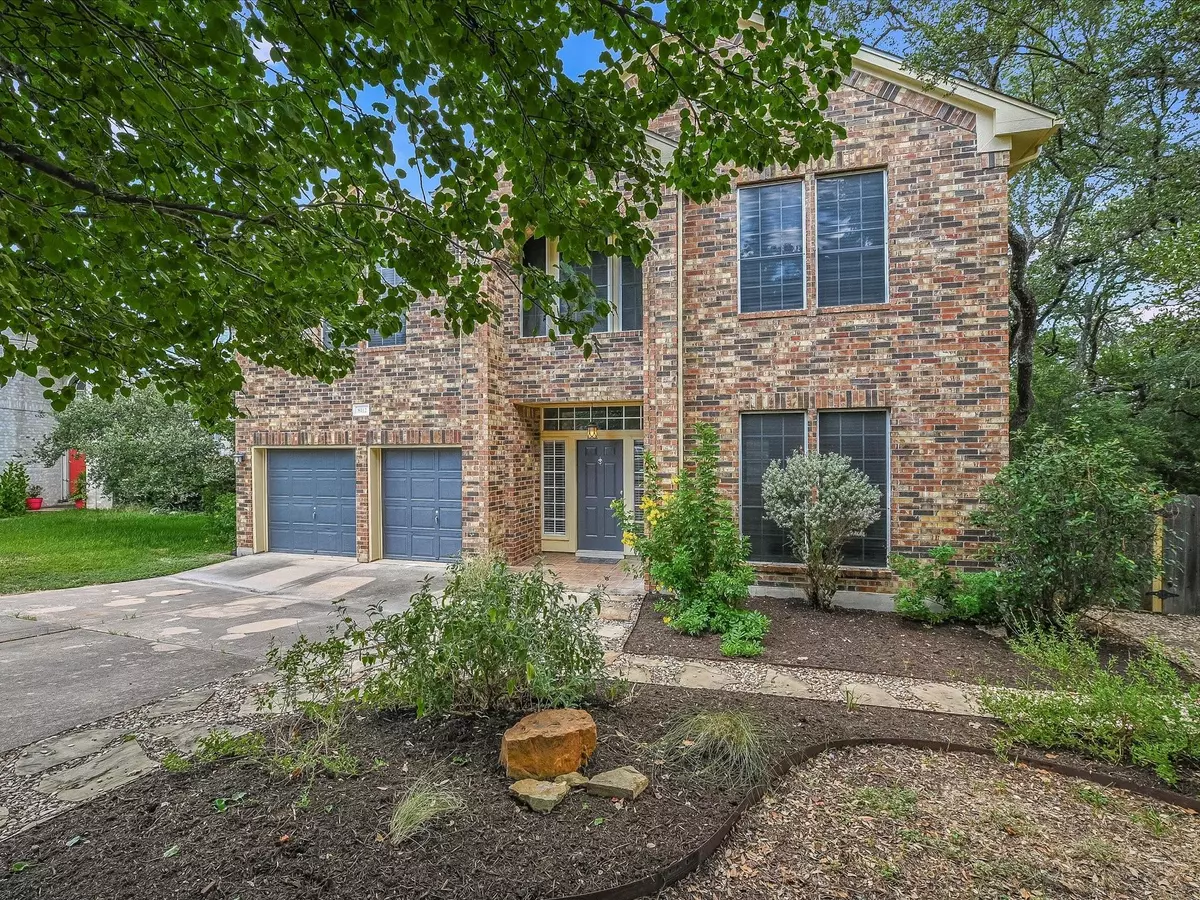$650,000
For more information regarding the value of a property, please contact us for a free consultation.
8112 Forest Heights LN Austin, TX 78749
4 Beds
3 Baths
2,750 SqFt
Key Details
Property Type Single Family Home
Sub Type Single Family Residence
Listing Status Sold
Purchase Type For Sale
Square Footage 2,750 sqft
Price per Sqft $229
Subdivision Village At Western Oaks Sec 11
MLS Listing ID 1387331
Sold Date 10/22/24
Bedrooms 4
Full Baths 2
Half Baths 1
HOA Fees $21/ann
Originating Board actris
Year Built 1994
Annual Tax Amount $7,943
Tax Year 2023
Lot Size 10,319 Sqft
Property Description
Grand, spacious home with private backyard that backs directly to the wonderful Latta Branch Greenbelt. The Latta Branch Greenbelt consists of a 66.75 acre pedestrian trail system! There are exercise stations throughout the trail, a few picnic areas, and a creek that can be seen through the tree lines. This home boasts a large, flat lot tucked into a corner of this friendly neighborhood. Featuring 4 large bedrooms with the primary suite downstairs, this natural-light filled home is a magnet for people who love space and privacy. The 3 upstairs bedrooms flank a large bonus area with a view to the great room below. Tons of just completed updates including ext/int paint, flooring, and landscaping - all completed after the previous owners moved out. Chef's kitchen opens to the lofty great room and includes "the best refrigerator" this previous owner has ever had. Competitively priced, this home is the one to see!
Location
State TX
County Travis
Rooms
Main Level Bedrooms 1
Interior
Interior Features Ceiling Fan(s), Quartz Counters, Double Vanity, Electric Dryer Hookup, Gas Dryer Hookup, Kitchen Island, Primary Bedroom on Main, Walk-In Closet(s), Washer Hookup
Heating Fireplace(s), Natural Gas
Cooling Central Air, Zoned
Flooring Carpet, Tile, Wood
Fireplaces Number 1
Fireplaces Type Gas Log, Living Room
Fireplace Y
Appliance Built-In Electric Oven, Built-In Gas Range, Dishwasher, Microwave, Free-Standing Refrigerator, Water Heater
Exterior
Exterior Feature None
Garage Spaces 2.0
Fence Back Yard, Wood
Pool None
Community Features Park, Pool, Tennis Court(s), Walk/Bike/Hike/Jog Trail(s, See Remarks
Utilities Available Cable Connected, Electricity Connected, Natural Gas Connected, Sewer Connected, Water Connected
Waterfront Description None
View Park/Greenbelt
Roof Type Shingle
Accessibility None
Porch None
Total Parking Spaces 4
Private Pool No
Building
Lot Description Back to Park/Greenbelt, Back Yard, Front Yard, Native Plants, Trees-Moderate
Faces South
Foundation Slab
Sewer Public Sewer
Water Public
Level or Stories Two
Structure Type Brick,HardiPlank Type
New Construction No
Schools
Elementary Schools Mills
Middle Schools Small
High Schools Bowie
School District Austin Isd
Others
HOA Fee Include See Remarks
Restrictions City Restrictions,Deed Restrictions
Ownership Fee-Simple
Acceptable Financing Cash, Conventional, FHA, VA Loan
Tax Rate 1.81
Listing Terms Cash, Conventional, FHA, VA Loan
Special Listing Condition Standard
Read Less
Want to know what your home might be worth? Contact us for a FREE valuation!

Our team is ready to help you sell your home for the highest possible price ASAP
Bought with Volt Realty



