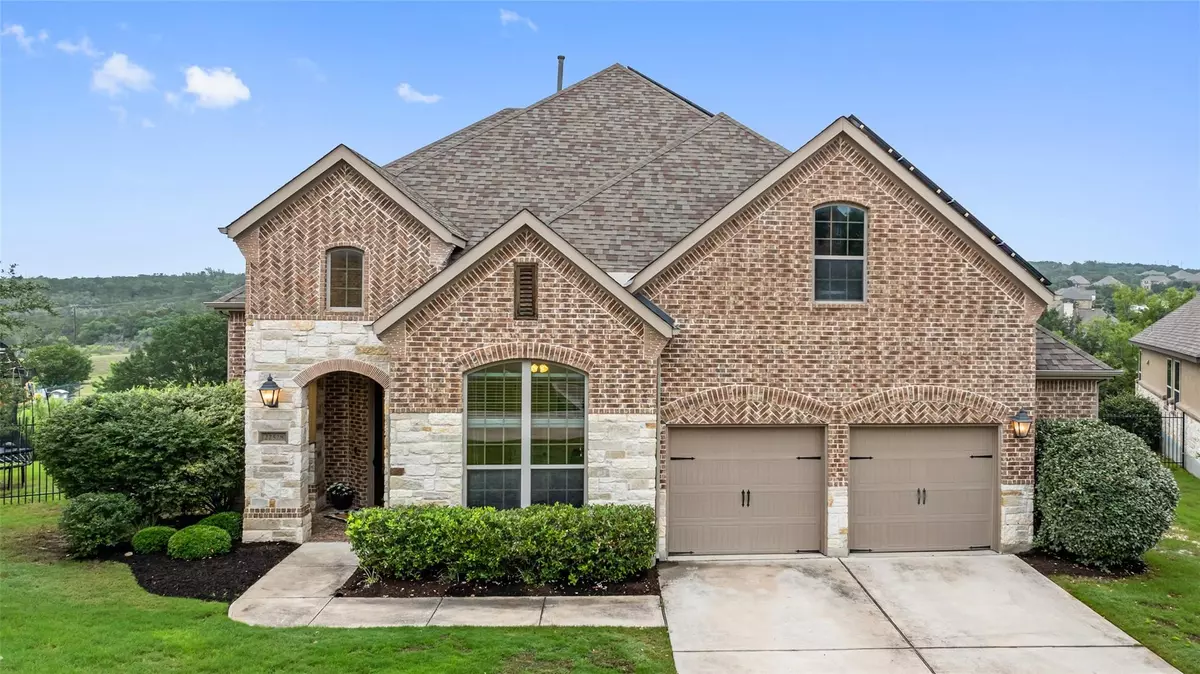$699,000
For more information regarding the value of a property, please contact us for a free consultation.
22528 Rock Wren RD Spicewood, TX 78669
4 Beds
5 Baths
3,224 SqFt
Key Details
Property Type Single Family Home
Sub Type Single Family Residence
Listing Status Sold
Purchase Type For Sale
Square Footage 3,224 sqft
Price per Sqft $207
Subdivision West Cypress Hills Ph 1 Sec 3
MLS Listing ID 8125347
Sold Date 10/16/24
Style 1st Floor Entry
Bedrooms 4
Full Baths 3
Half Baths 2
HOA Fees $64/qua
Originating Board actris
Year Built 2014
Annual Tax Amount $15,036
Tax Year 2024
Lot Size 0.256 Acres
Property Description
Embark on a journey of refined Hill Country living in this exceptional West Cypress Hills residence, meticulously crafted by Highland Homes. Embrace the epitome of luxury with a floor plan that stands as the sole of its kind in the entire neighborhood, offering an unparalleled living experience. From the awe-inspiring living room with Cathedral ceilings and panoramic hill country vistas to the seamless connectivity of the butler's pantry and laundry room to the primary closet, every detail exudes sophistication and functionality. Step outside to your own private oasis, where a custom deck reinforced with steel and built with TREX decking awaits, providing unmatched durability and an ideal space for relaxation or entertainment. Harness the power of sustainability with a whole-home solar system, reducing your environmental impact while maximizing energy efficiency. Positioned on an extraordinary lot nestled at the center of a cul-de-sac and bordered by a tranquil retention pond, this property transcends the ordinary, offering a sanctuary of peace and serenity amidst the bustling city. Don't just imagine it—experience the unparalleled beauty of this home for yourself. Schedule your viewing today and let your Hill Country dreams come to life!
Location
State TX
County Travis
Rooms
Main Level Bedrooms 2
Interior
Interior Features Breakfast Bar, Built-in Features, Ceiling Fan(s), Cathedral Ceiling(s), High Ceilings, Tray Ceiling(s), Granite Counters, Quartz Counters, Double Vanity, French Doors, In-Law Floorplan, Interior Steps, Kitchen Island, Multiple Dining Areas, Multiple Living Areas, Open Floorplan, Pantry, Primary Bedroom on Main, Recessed Lighting, Walk-In Closet(s)
Heating Central, Propane, Zoned
Cooling Ceiling Fan(s), Central Air, Electric, Multi Units, Zoned
Flooring Carpet, Tile, Wood
Fireplaces Number 1
Fireplaces Type Family Room
Fireplace Y
Appliance Built-In Electric Oven, Built-In Range, Dishwasher, Propane Cooktop
Exterior
Exterior Feature Exterior Steps, Gutters Full
Garage Spaces 2.0
Fence Back Yard, Gate, Wood, Wrought Iron
Pool None
Community Features BBQ Pit/Grill, Cluster Mailbox, Common Grounds, Park, Planned Social Activities, Playground, Pool, Sidewalks, Sport Court(s)/Facility, Street Lights, Underground Utilities, Walk/Bike/Hike/Jog Trail(s
Utilities Available Electricity Connected, High Speed Internet, Propane, Sewer Connected, Underground Utilities, Water Connected
Waterfront Description None
View Hill Country, Panoramic, Park/Greenbelt, Trees/Woods
Roof Type Composition,Shingle
Accessibility Central Living Area, Common Area, Accessible Entrance, Accessible Kitchen
Porch Rear Porch, See Remarks
Total Parking Spaces 6
Private Pool No
Building
Lot Description Back to Park/Greenbelt, Back Yard, Cul-De-Sac, Curbs, Front Yard, Gentle Sloping, Level, Pie Shaped Lot, Private, Sprinkler - Automatic, Sprinkler - In-ground, Views
Faces Southwest
Foundation Slab
Sewer MUD
Water MUD
Level or Stories Two
Structure Type Brick,Masonry – All Sides,Stone
New Construction No
Schools
Elementary Schools West Cypress Hills
Middle Schools Lake Travis
High Schools Lake Travis
School District Lake Travis Isd
Others
HOA Fee Include See Remarks
Restrictions Deed Restrictions
Ownership Fee-Simple
Acceptable Financing Cash, Lender Approval, VA Loan
Tax Rate 2.5
Listing Terms Cash, Lender Approval, VA Loan
Special Listing Condition Standard
Read Less
Want to know what your home might be worth? Contact us for a FREE valuation!

Our team is ready to help you sell your home for the highest possible price ASAP
Bought with Keller Williams Realty



