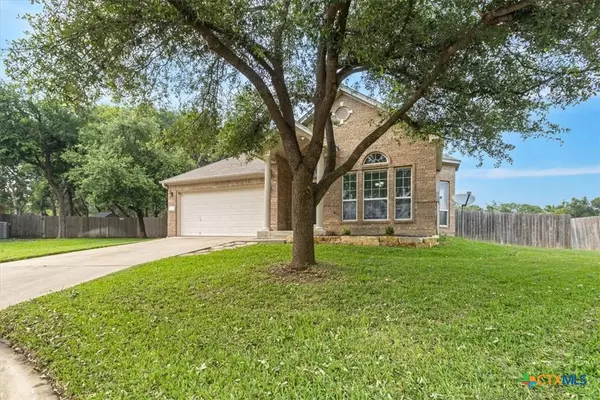$298,000
For more information regarding the value of a property, please contact us for a free consultation.
5710 Ellington CT Temple, TX 76502
3 Beds
2 Baths
1,645 SqFt
Key Details
Property Type Single Family Home
Sub Type Single Family Residence
Listing Status Sold
Purchase Type For Sale
Square Footage 1,645 sqft
Price per Sqft $170
Subdivision Bentwood Ph Iv
MLS Listing ID 544556
Sold Date 08/30/24
Style Ranch
Bedrooms 3
Full Baths 2
Construction Status Resale
HOA Y/N Yes
Year Built 2007
Lot Size 0.487 Acres
Acres 0.4868
Property Description
This beautiful 3 bedroom, 2 bathroom home is located in a cul-de-sac, offering privacy and tranquility in a sought-after neighborhood. Situated on a generous .48 acre lot, this property provides ample space for outdoor activities and gardening. Step inside to discover an open concept layout where the kitchen seamlessly flows into the living room, a perfect space for entertaining and gatherings. Enjoy meals in the formal dining or the cozy breakfast nook, ideal for both special occasions and everyday dining. The large backyard is perfect for outdoor relaxation, gardening or hosting summer barbeques and it includes a covered back patio where you can unwind and enjoy the fresh air. Nestles at the end of a quiet street, you'll enjoy reduced traffic and serene environment. Take advantage of the nearby neighborhood park, perfect for outdoor recreation or community events. The prime location places you just minutes away from HEB, Baylor Scott & White, Wal-Mart and Restaurants ensuring all your shopping and healthcare needs are within an easy reach. This home is perfect for those seeking comfort, convenience and vibrant community. Don't miss out on the opportunity to make this wonderful property your own. Schedule a showing today and experience all that this exceptional home has to offer.
Location
State TX
County Bell
Interior
Interior Features Ceiling Fan(s), Dining Area, Separate/Formal Dining Room, Double Vanity, Entrance Foyer, Garden Tub/Roman Tub, High Ceilings, Laminate Counters, MultipleDining Areas, Pull Down Attic Stairs, Separate Shower, Tub Shower, Walk-In Closet(s), Window Treatments, Breakfast Area, Eat-in Kitchen, Kitchen Island, Pantry
Heating Central, Electric, Fireplace(s)
Cooling Central Air, Electric, 1 Unit
Flooring Carpet, Laminate, Linoleum
Fireplaces Number 1
Fireplaces Type Living Room, Wood Burning
Fireplace Yes
Appliance Dishwasher, Electric Range, Electric Water Heater, Disposal, Microwave, Water Heater, Some Electric Appliances
Laundry Washer Hookup, Electric Dryer Hookup, Laundry in Utility Room, Laundry Room
Exterior
Exterior Feature Covered Patio, Porch, Rain Gutters
Parking Features Attached, Garage Faces Front, Garage
Garage Spaces 2.0
Garage Description 2.0
Fence Back Yard, Privacy
Pool None
Community Features Playground, Park, Curbs
Utilities Available Electricity Available, High Speed Internet Available, Trash Collection Public, Underground Utilities
View Y/N No
Water Access Desc Public
View None
Roof Type Composition,Shingle
Porch Covered, Patio, Porch
Building
Story 1
Entry Level One
Foundation Slab
Sewer Public Sewer
Water Public
Architectural Style Ranch
Level or Stories One
Construction Status Resale
Schools
School District Temple Isd
Others
HOA Name Bentwood Home Owners Association
Tax ID 371296
Security Features Smoke Detector(s)
Acceptable Financing Cash, Conventional, FHA, VA Loan
Listing Terms Cash, Conventional, FHA, VA Loan
Financing VA
Read Less
Want to know what your home might be worth? Contact us for a FREE valuation!

Our team is ready to help you sell your home for the highest possible price ASAP

Bought with Kelli Malace • Vista Real Estate







