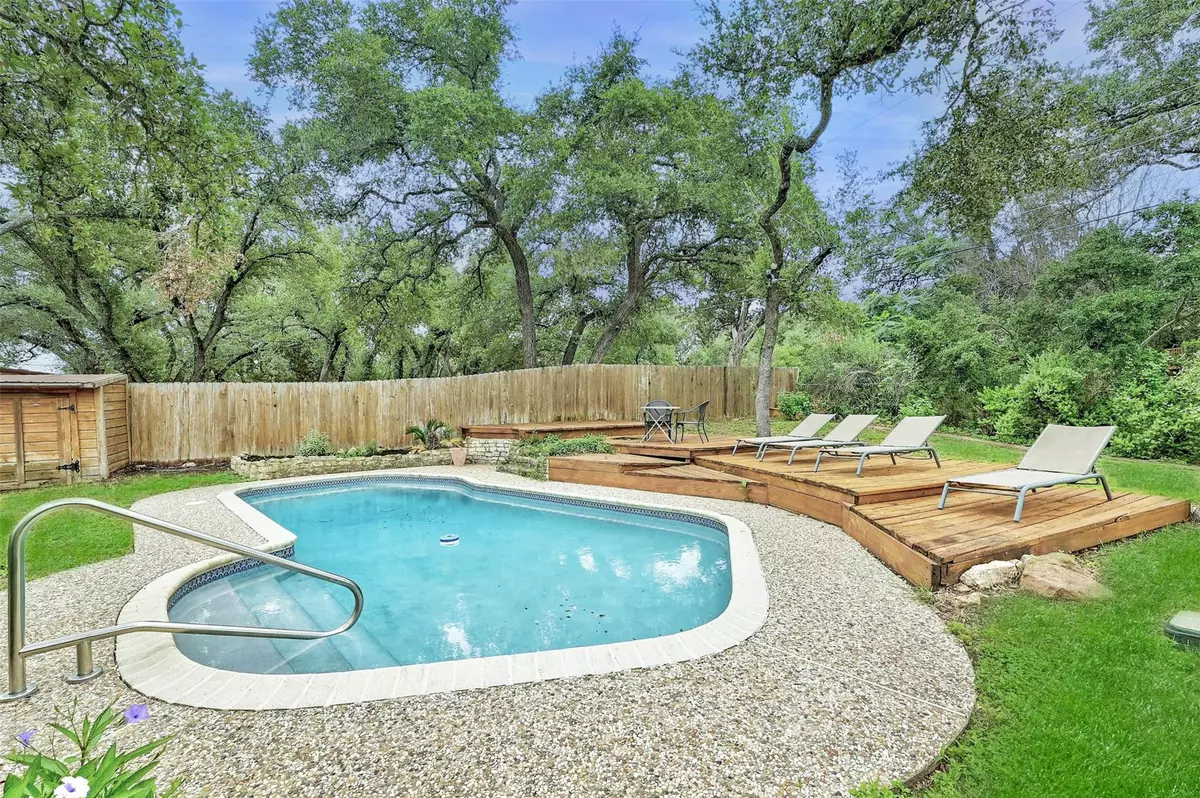$750,000
For more information regarding the value of a property, please contact us for a free consultation.
9816 Timber Ridge PASS Austin, TX 78733
3 Beds
2 Baths
1,683 SqFt
Key Details
Property Type Single Family Home
Sub Type Single Family Residence
Listing Status Sold
Purchase Type For Sale
Square Footage 1,683 sqft
Price per Sqft $440
Subdivision Westridge Estates
MLS Listing ID 8637711
Sold Date 08/23/24
Bedrooms 3
Full Baths 2
Originating Board actris
Year Built 1976
Tax Year 2024
Lot Size 0.400 Acres
Property Description
Nestled in the serene Westridge Estates, this charming single-story residence on a spacious .4-acre cul-de-sac lot offers the perfect blend of privacy and convenience. Step inside to an open-concept floorplan awash with natural light, enhanced by numerous upgrades including updated cabinet fascia, stunning countertops, a new roof, and fresh paint throughout. Outside, enjoy a spacious, fenced yard with a covered patio and sparkling pool—ideal for summer relaxation and entertaining. Westridge Estates is a highly sought-after community featuring three top-rated schools and exclusive lake privileges. Enjoy access to sports courts, a boat ramp, and a vibrant calendar of community events.
Location
State TX
County Travis
Rooms
Main Level Bedrooms 3
Interior
Interior Features Ceiling Fan(s), Quartz Counters, Crown Molding, Electric Dryer Hookup, Eat-in Kitchen, Entrance Foyer, No Interior Steps, Open Floorplan, Primary Bedroom on Main, Walk-In Closet(s), Washer Hookup
Heating Central, Fireplace(s)
Cooling Ceiling Fan(s), Central Air
Flooring Concrete, No Carpet, Tile
Fireplaces Number 1
Fireplaces Type Living Room, Masonry, Raised Hearth, Wood Burning
Fireplace Y
Appliance Built-In Electric Oven, Dishwasher, Disposal, Electric Cooktop, RNGHD
Exterior
Exterior Feature Private Yard
Garage Spaces 2.0
Fence Back Yard, Chain Link, Fenced, Gate, Privacy, Wood
Pool In Ground, Outdoor Pool
Community Features None
Utilities Available Cable Connected, Electricity Connected, High Speed Internet, Water Connected
Waterfront Description None
View None
Roof Type Composition,Shingle
Accessibility None
Porch Covered, Deck, Patio
Total Parking Spaces 4
Private Pool Yes
Building
Lot Description Back Yard, Cul-De-Sac, Front Yard, Landscaped, Level, Private
Faces Southeast
Foundation Slab
Sewer Septic Tank
Water Public
Level or Stories One
Structure Type Brick,HardiPlank Type,Masonry – Partial
New Construction No
Schools
Elementary Schools Valley View
Middle Schools West Ridge
High Schools Westlake
School District Eanes Isd
Others
Restrictions Deed Restrictions
Ownership Fee-Simple
Acceptable Financing Cash, Conventional, VA Loan
Tax Rate 1.4545
Listing Terms Cash, Conventional, VA Loan
Special Listing Condition Standard
Read Less
Want to know what your home might be worth? Contact us for a FREE valuation!

Our team is ready to help you sell your home for the highest possible price ASAP
Bought with Keller Williams Realty



