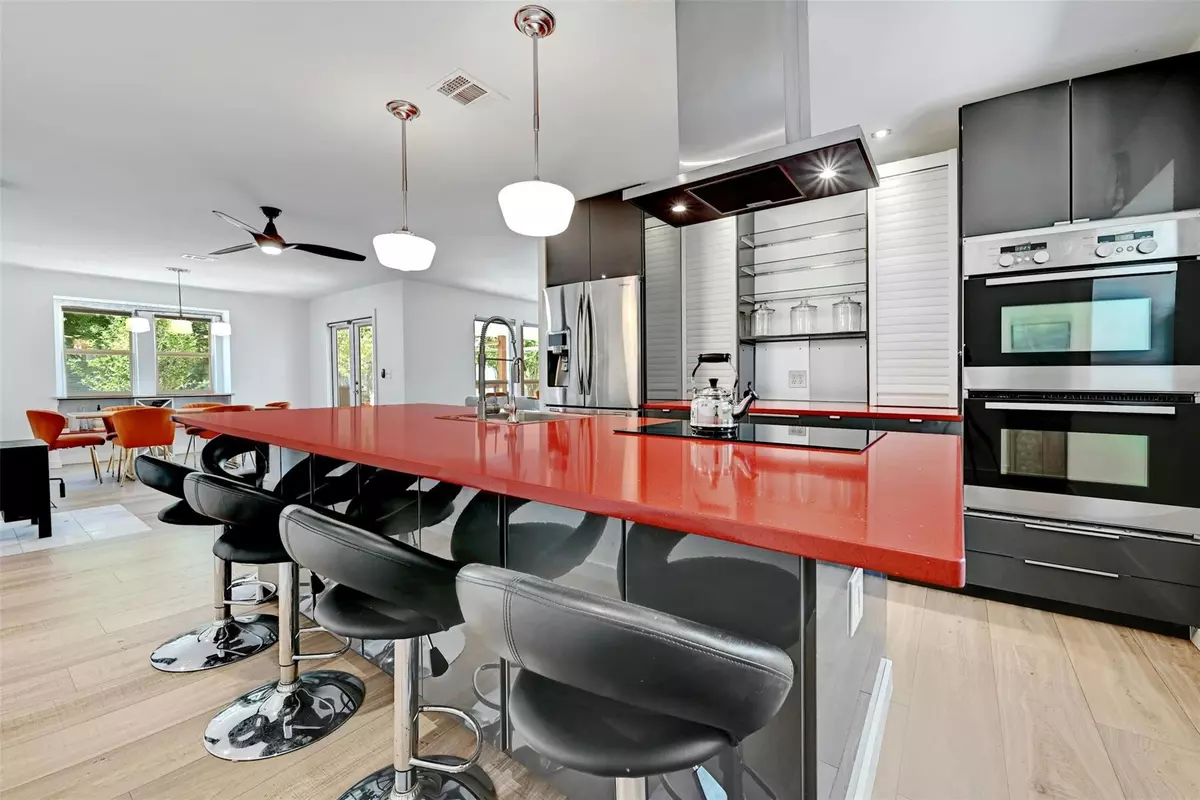$975,000
For more information regarding the value of a property, please contact us for a free consultation.
9803 Zion WAY Austin, TX 78733
5 Beds
3 Baths
2,661 SqFt
Key Details
Property Type Single Family Home
Sub Type Single Family Residence
Listing Status Sold
Purchase Type For Sale
Square Footage 2,661 sqft
Price per Sqft $362
Subdivision Austin Lake Estates
MLS Listing ID 2208032
Sold Date 08/13/24
Bedrooms 5
Full Baths 3
Originating Board actris
Year Built 1982
Tax Year 2023
Lot Size 0.323 Acres
Property Description
This beautiful home just had a price drop and will sell fast at this incredible value! Experience the allure of this captivating single-story home nestled on a spacious 0.323-acre tree-filled lot in coveted Austin Lake Estates, bordering Lake Austin. Renovated to perfection in 2019, this home offers 3 beds, 2 baths, & an attached 2/1 garage apartment, ideal for guests, multi-generational living, or short-term rentals. The charming exterior boasts wood & metal accents, complemented by low-maintenance xeriscape landscaping & lush trees providing shade & privacy. Step inside to discover high-end laminate flooring, crisp white walls, & abundant natural light through low-e dual pane windows, creating a modern & inviting atmosphere. The spacious living room features a charming wood-burning stove & seamlessly connects with a large dining area, perfect for entertaining. The chef's kitchen exudes modern appeal with sleek cabinetry, granite countertops, floating shelving, & premier appliances including an induction cooktop. Retreat to the primary bedroom offering direct backyard access, 2 walk-in closets, & a spa-like en-suite with a modern dual vanity & frameless walk-in shower. The main residence also includes 2 guest bedrooms, an updated guest bath, & a large laundry room/butler's pantry with a wet bar. Outside, a private fenced yard awaits with a wood deck & hot tub, while the level yard offers plenty of space for outdoor entertaining or relaxing. The garage apartment mirrors the main residence's modern design, featuring a full kitchen, 2 beds, 1 bath, & stackable washer/dryer connections. The garage apartment offers the convenience of a separate entrance while also connecting to the main residence, allowing it to function as a true 5-bedroom home if desired. Enjoy a great location within walking distance to Lake Austin. Other notable features include a 3-car epoxy-coated tandem garage, spray foam insultation, a recent roof in 2019, & HVAC in 2019 & 2022.
Location
State TX
County Travis
Rooms
Main Level Bedrooms 3
Interior
Interior Features Bar, Breakfast Bar, Ceiling Fan(s), High Ceilings, Vaulted Ceiling(s), Chandelier, Granite Counters, Quartz Counters, Double Vanity, Electric Dryer Hookup, Eat-in Kitchen, Entrance Foyer, Kitchen Island, Multiple Dining Areas, Multiple Living Areas, No Interior Steps, Open Floorplan, Primary Bedroom on Main, Recessed Lighting, Smart Thermostat, Stackable W/D Connections, Two Primary Closets, Walk-In Closet(s), Washer Hookup, Wet Bar
Heating Central, Electric
Cooling Ceiling Fan(s), Central Air, Multi Units
Flooring Laminate, No Carpet, Tile
Fireplaces Number 1
Fireplaces Type Living Room, Wood Burning
Fireplace Y
Appliance Built-In Electric Oven, Dishwasher, Disposal, Exhaust Fan, Induction Cooktop, Microwave, Free-Standing Electric Oven, Double Oven, Free-Standing Gas Range, RNGHD, Stainless Steel Appliance(s), Electric Water Heater
Exterior
Exterior Feature Exterior Steps, Gutters Full, Private Yard
Garage Spaces 3.0
Fence Back Yard, Fenced, Front Yard, Full
Pool None
Community Features None
Utilities Available Electricity Connected, High Speed Internet, Water Connected
Waterfront Description Lake Privileges
View None
Roof Type Composition,Shingle
Accessibility None
Porch Deck, Front Porch
Total Parking Spaces 5
Private Pool No
Building
Lot Description Back Yard, Front Yard, Landscaped, Level, Private, Xeriscape
Faces Northeast
Foundation Pillar/Post/Pier
Sewer Septic Tank
Water MUD
Level or Stories Two
Structure Type HardiPlank Type,Metal Siding
New Construction No
Schools
Elementary Schools Valley View
Middle Schools West Ridge
High Schools Westlake
School District Eanes Isd
Others
Restrictions Deed Restrictions
Ownership Fee-Simple
Acceptable Financing Cash, Conventional
Tax Rate 1.4545
Listing Terms Cash, Conventional
Special Listing Condition Standard
Read Less
Want to know what your home might be worth? Contact us for a FREE valuation!

Our team is ready to help you sell your home for the highest possible price ASAP
Bought with Keller Williams Realty



