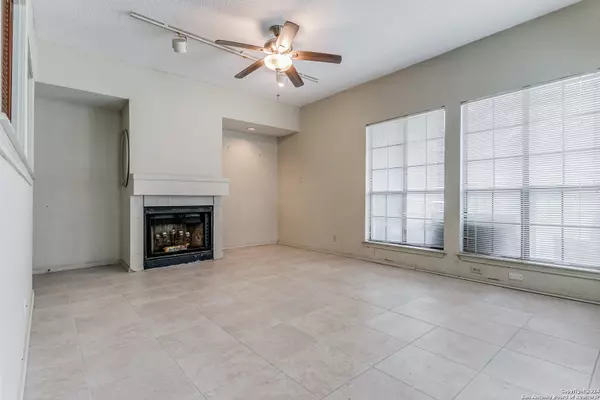$89,999
For more information regarding the value of a property, please contact us for a free consultation.
6100 WOODLAKE PKWY UNIT 405 San Antonio, TX 78244-1421
2 Beds
1 Bath
827 SqFt
Key Details
Property Type Condo
Sub Type Condominium/Townhome
Listing Status Sold
Purchase Type For Sale
Square Footage 827 sqft
Price per Sqft $108
Subdivision Village At Woodlake
MLS Listing ID 1753494
Sold Date 08/09/24
Style Low-Rise (1-3 Stories)
Bedrooms 2
Full Baths 1
Construction Status Pre-Owned
HOA Fees $256/mo
Year Built 1984
Annual Tax Amount $1,448
Tax Year 2022
Property Description
Priced to steal!! First floor condo in the gated community of The Village at Woodlake Country Club! A welcoming open floorplan highlights a wall of windows in both the living and dining areas with a cozy fireplace. The kitchen has been tastefully updated with modern cabinets and quartz countertops. Primary bedroom boasts a walk-in closet and access to a private outdoor space. Versatile open-concept secondary bedroom can effortlessly serve as either a home office or a recreation room. Step outside to your covered patio overlooking the pool and just steps away from the included two covered parking spots! The complex has an array of amenities including a pool, hot tub and clubhouse. Trash service and water/sewer are paid by the HOA. Situated in close proximity to the Golf Country Club, shopping centers, Fm 78, IH 10, and 410 as well as Fort Sam Houston and Randolph AFB.
Location
State TX
County Bexar
Area 1700
Rooms
Master Bedroom Main Level 15X11 Walk-In Closet, Full Bath
Bedroom 2 Main Level 10X10
Living Room Main Level 16X13
Dining Room Main Level 10X9
Kitchen Main Level 11X8
Interior
Interior Features One Living Area, Living/Dining Combo, Eat-In Kitchen, Breakfast Bar, Utility Area Inside, 1st Floort Level/No Steps, Open Floor Plan, Cable TV Available, All Bedrooms Downstairs, Laundry Main Level, Laundry Room
Heating Central
Cooling One Central
Flooring Ceramic Tile
Fireplaces Type One, Living Room
Exterior
Exterior Feature Stucco
Parking Features None/Not Applicable
Building
Story 2
Foundation Slab
Level or Stories 2
Construction Status Pre-Owned
Schools
Elementary Schools Woodlake
Middle Schools Woodlake Hills
High Schools Judson
School District Judson
Others
Acceptable Financing Conventional, FHA, VA, Cash
Listing Terms Conventional, FHA, VA, Cash
Read Less
Want to know what your home might be worth? Contact us for a FREE valuation!

Our team is ready to help you sell your home for the highest possible price ASAP







