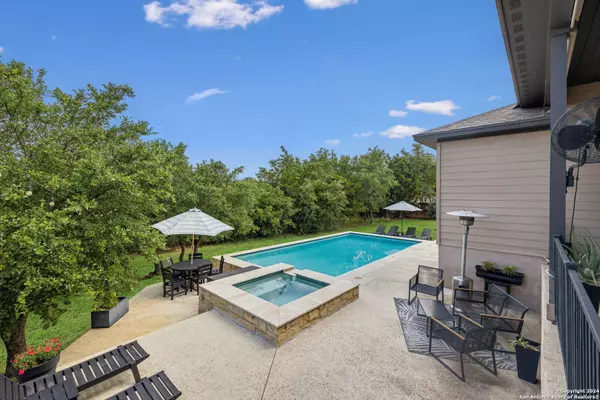$924,900
For more information regarding the value of a property, please contact us for a free consultation.
12703 Bluff Spurs Trl Helotes, TX 78023
4 Beds
3 Baths
3,512 SqFt
Key Details
Property Type Single Family Home
Sub Type Single Residential
Listing Status Sold
Purchase Type For Sale
Square Footage 3,512 sqft
Price per Sqft $263
Subdivision Helotes Canyon
MLS Listing ID 1784507
Sold Date 08/07/24
Style One Story
Bedrooms 4
Full Baths 3
Construction Status Pre-Owned
HOA Fees $90/qua
Year Built 2018
Annual Tax Amount $18,136
Tax Year 2024
Lot Size 0.710 Acres
Property Description
This stunning single-story adobe home is nestled on a generously sized, beautifully landscaped lot, offering great curb appeal and an inviting atmosphere. Beautiful interiors are complemented by a soothing neutral color palette, elegant, coffered ceilings, high-end fixtures, and large windows that enhance the airy, open feel of living spaces. Features include formal and informal dining areas, a private study complete with French doors, and a game room for entertainment. A spacious family room offers soaring ceilings and stunning outdoor views while seamlessly flowing into the island kitchen equipped with gas cooking, abundant cabinetry, a large breakfast bar, butler pantry with a wine rack and a sunny breakfast nook with outdoor access. The generously sized primary bedroom includes an en suite bath with dual vanities, a luxurious soaking tub, and walk-in shower. Outside, your large covered patio is an ideal locale for relaxation and social gatherings, overlooking a lush backyard with a stunning pool, spa and various spots to relax, encapsulating the ultimate in outdoor comfort.
Location
State TX
County Bexar
Area 0105
Rooms
Master Bathroom Main Level 18X13 Tub/Shower Separate, Double Vanity
Master Bedroom Main Level 21X16 Split, Walk-In Closet, Multi-Closets, Ceiling Fan, Full Bath
Bedroom 2 Main Level 14X11
Bedroom 3 Main Level 15X11
Bedroom 4 Main Level 13X12
Living Room Main Level 20X21
Dining Room Main Level 16X12
Kitchen Main Level 18X12
Family Room Main Level 19X13
Study/Office Room Main Level 12X16
Interior
Heating Central
Cooling One Central
Flooring Ceramic Tile
Heat Source Natural Gas
Exterior
Exterior Feature Covered Patio, Partial Sprinkler System, Mature Trees
Parking Features Three Car Garage, Oversized
Pool In Ground Pool, AdjoiningPool/Spa, Pool is Heated
Amenities Available Controlled Access
Roof Type Composition
Private Pool Y
Building
Lot Description Cul-de-Sac/Dead End, Bluff View, 1/2-1 Acre, Wooded, Mature Trees (ext feat)
Foundation Slab
Sewer Septic, Aerobic Septic, City
Water Water System, City
Construction Status Pre-Owned
Schools
Elementary Schools Los Reyes
Middle Schools Folks
High Schools Harlan Hs
School District Northside
Others
Acceptable Financing Conventional, VA, Cash
Listing Terms Conventional, VA, Cash
Read Less
Want to know what your home might be worth? Contact us for a FREE valuation!

Our team is ready to help you sell your home for the highest possible price ASAP







