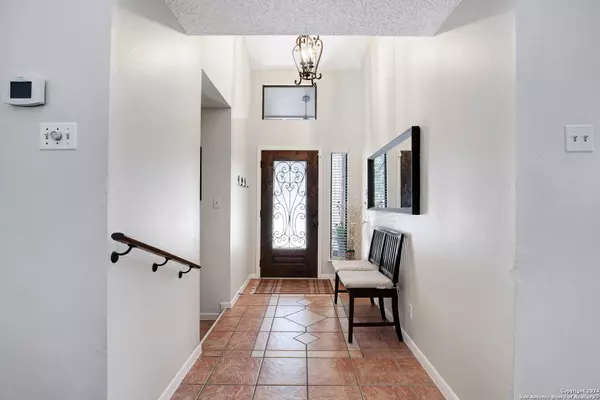$424,900
For more information regarding the value of a property, please contact us for a free consultation.
1915 WOODSEER ST San Antonio, TX 78248-1222
3 Beds
2 Baths
1,893 SqFt
Key Details
Property Type Single Family Home
Sub Type Single Residential
Listing Status Sold
Purchase Type For Sale
Square Footage 1,893 sqft
Price per Sqft $224
Subdivision Churchill Forest
MLS Listing ID 1783557
Sold Date 07/26/24
Style One Story
Bedrooms 3
Full Baths 2
Construction Status Pre-Owned
HOA Fees $16/ann
Year Built 1982
Annual Tax Amount $9,238
Tax Year 2024
Lot Size 10,497 Sqft
Property Description
Stunning corner lot home conveniently located in Churchill Forest! Walk into HIGH 26ft ceilings in the living area with a wood burning stone fireplace, open floor plan, and beautiful custom architectural design. The island kitchen features freshly two-tone painted cabinets, new hardware, stainless steel appliances, new light fixture, exuberant amount of cabinets/counter space, and a farm style sink. Master suite highlights a large bath with a granite double vanity, large walk-in shower, and a walk-in closet. Carpet only in the 2 secondary bedrooms. Both secondary bedrooms are great sizes! Second full bath has an updated vanity and tub/shower combo. Oversized side entry 2 car garage. Perfect home for entertaining both indoors and out! Plenty of options for outdoor enjoyment! Relax on your large back patio with mature trees, campfire pit area, and generously sized corner lot. Immaculate landscaping in both front and backyard! Phil Hardberger Park and Leon Valley Greenway are a walk away and the community has a private entry into both areas. Neighborhood amenities include a tennis court, adult and kids pool (Shaded canopy at kids pool), BBQ pits, shaded picnic areas, basketball court, and walking trails. Close proximity to several recreational parks, amenities, and easy access to get around the city! Come see this meticulously maintained 1-story in a central San Antonio location!!
Location
State TX
County Bexar
Area 0600
Rooms
Master Bathroom Main Level 11X11 Shower Only, Double Vanity
Master Bedroom Main Level 17X13 Split, DownStairs, Walk-In Closet, Ceiling Fan, Full Bath
Bedroom 2 Main Level 13X11
Bedroom 3 Main Level 12X11
Living Room Main Level 18X16
Dining Room Main Level 13X8
Kitchen Main Level 17X11
Interior
Heating Central
Cooling One Central
Flooring Carpeting, Ceramic Tile, Wood
Heat Source Electric
Exterior
Exterior Feature Patio Slab, Privacy Fence, Sprinkler System, Double Pane Windows, Special Yard Lighting, Mature Trees
Parking Features Two Car Garage, Attached, Side Entry
Pool None
Amenities Available Pool, Tennis, Jogging Trails, BBQ/Grill, Basketball Court
Roof Type Composition
Private Pool N
Building
Lot Description Corner, Cul-de-Sac/Dead End
Foundation Slab
Sewer Sewer System
Water Water System
Construction Status Pre-Owned
Schools
Elementary Schools Huebner
Middle Schools Eisenhower
High Schools Churchill
School District North East I.S.D
Others
Acceptable Financing Conventional, FHA, VA, Cash, Investors OK
Listing Terms Conventional, FHA, VA, Cash, Investors OK
Read Less
Want to know what your home might be worth? Contact us for a FREE valuation!

Our team is ready to help you sell your home for the highest possible price ASAP







