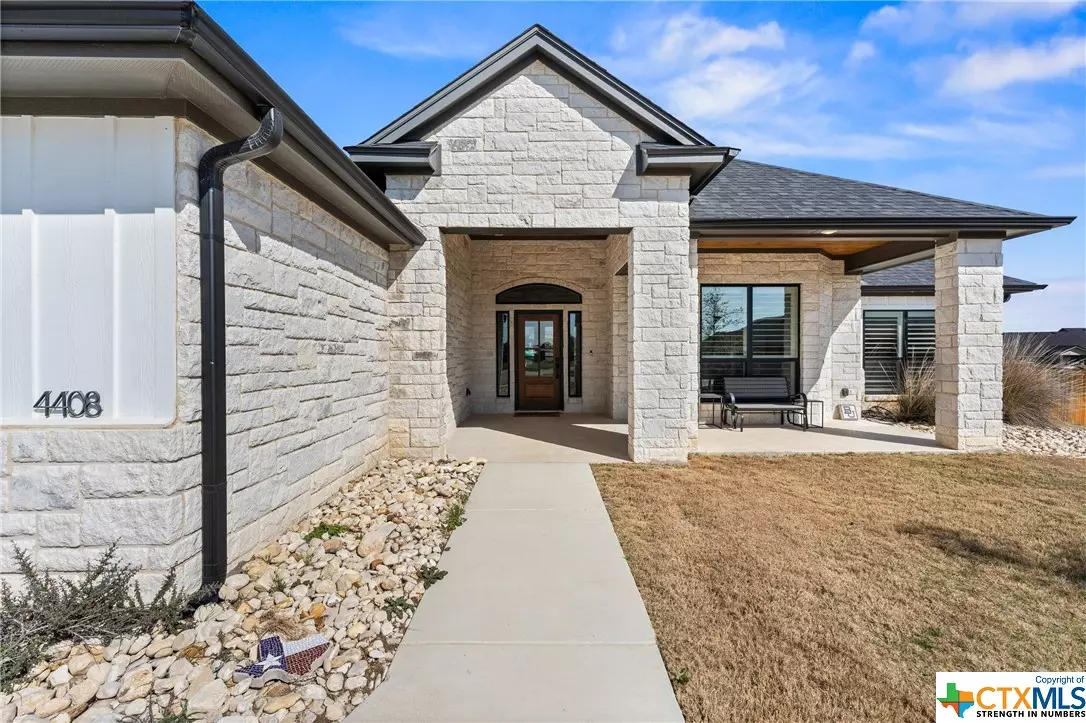$685,000
For more information regarding the value of a property, please contact us for a free consultation.
4408 Big Brooke CT Salado, TX 76571
4 Beds
3 Baths
2,763 SqFt
Key Details
Property Type Single Family Home
Sub Type Single Family Residence
Listing Status Sold
Purchase Type For Sale
Square Footage 2,763 sqft
Price per Sqft $244
Subdivision Amity Estates Ph Iii
MLS Listing ID 534613
Sold Date 07/12/24
Style Traditional
Bedrooms 4
Full Baths 3
Construction Status Resale
HOA Fees $25/mo
HOA Y/N Yes
Year Built 2020
Lot Size 0.755 Acres
Acres 0.755
Property Description
Come see this stunning open concept home in Amity Estates! The great room features high ceilings and open spaces with kitchen/island overlooking living room and dining area. Upgraded kitchen features custom cabinets, oversized island w/ farm sink, propane stainless steel range, oven + microwave (convection as well), and dining area w/ additional cabinets. Split floor plan with primary on one end and other 3 bedrooms on the other end. The primary bedroom is set up with walk-in in shower, free standing tub, two sinks and extra cabinet storage. This home has extra features throughout including extra cabinets in utility room, built in office, large pantry mud bench, no carpet - all tile floors. Enjoy your backyard with the large covered patio overlooking fenced backyard. ** Loan Assumption Possibility.**
Location
State TX
County Bell
Interior
Interior Features All Bedrooms Down, Breakfast Bar, Ceiling Fan(s), Crown Molding, Double Vanity, Eat-in Kitchen, High Ceilings, Home Office, Pantry, Pull Down Attic Stairs, Separate Shower, Vaulted Ceiling(s), Walk-In Closet(s), Kitchen Island, Kitchen/Family Room Combo, Kitchen/Dining Combo, Solid Surface Counters
Heating Central, Electric
Cooling Central Air, Electric, 1 Unit
Flooring Tile
Fireplaces Type Living Room
Fireplace Yes
Appliance Convection Oven, Double Oven, Dishwasher, Disposal, Gas Range, Microwave, Range Hood, Water Heater
Laundry Washer Hookup, Electric Dryer Hookup, Laundry in Utility Room, Laundry Room, Laundry Tub, Sink
Exterior
Exterior Feature Covered Patio, Gas Grill, Outdoor Kitchen, Private Yard
Parking Features Attached, Garage
Garage Spaces 3.0
Garage Description 3.0
Fence Back Yard, Privacy
Pool None
Community Features None
Utilities Available Electricity Available
View Y/N No
Water Access Desc Community/Coop
View None
Roof Type Composition,Shingle
Porch Covered, Patio
Building
Story 1
Entry Level One
Foundation Slab
Sewer Septic Tank
Water Community/Coop
Architectural Style Traditional
Level or Stories One
Construction Status Resale
Schools
Elementary Schools Thomas Arnold Elementary
Middle Schools Salado Junior High
High Schools Salado High School
School District Salado Isd
Others
HOA Name Amity Estates
Tax ID 483589
Acceptable Financing Assumable, Cash, Conventional, VA Loan
Listing Terms Assumable, Cash, Conventional, VA Loan
Financing VA
Read Less
Want to know what your home might be worth? Contact us for a FREE valuation!

Our team is ready to help you sell your home for the highest possible price ASAP

Bought with Carmen Colon • KELLER WILLIAMS REALTY







