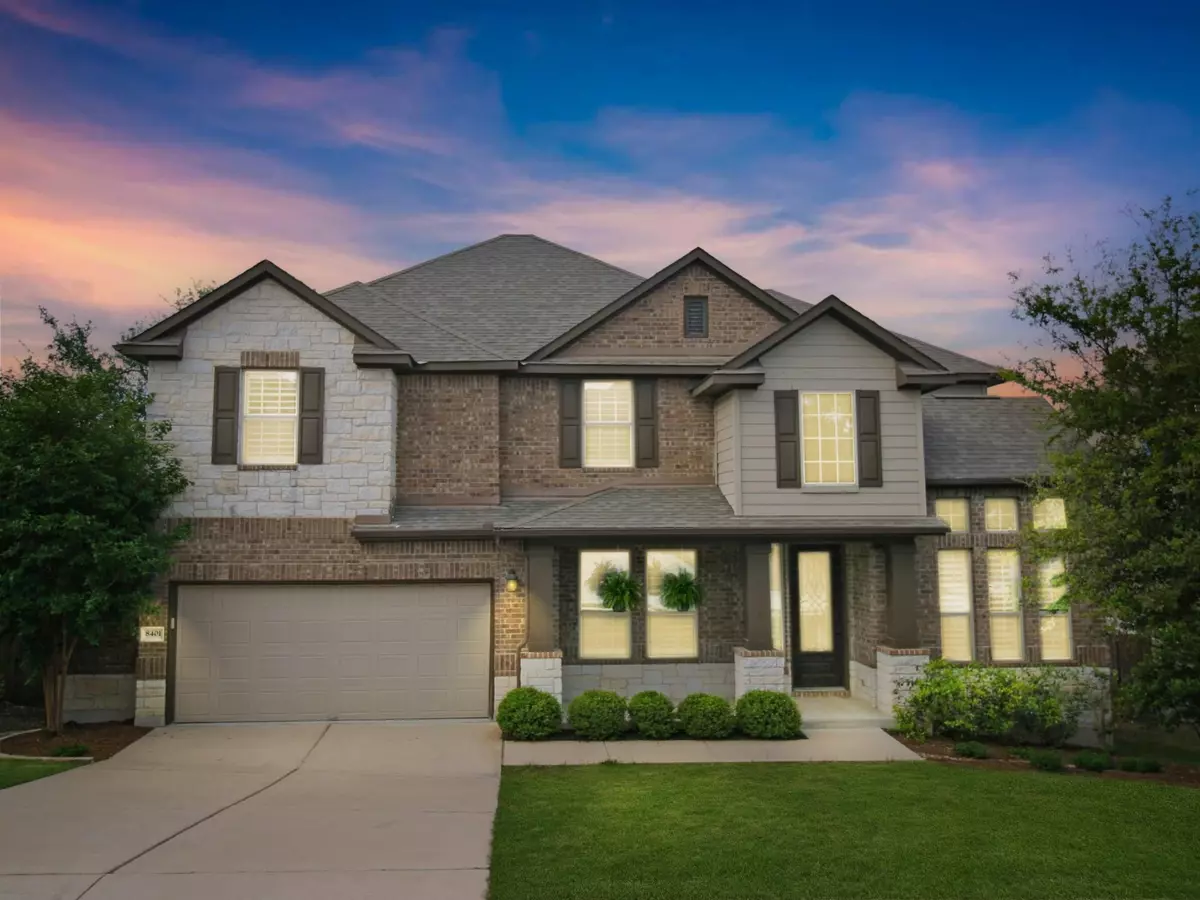$985,000
For more information regarding the value of a property, please contact us for a free consultation.
8401 Evelina TRL Austin, TX 78737
5 Beds
3 Baths
3,590 SqFt
Key Details
Property Type Single Family Home
Sub Type Single Family Residence
Listing Status Sold
Purchase Type For Sale
Square Footage 3,590 sqft
Price per Sqft $275
Subdivision Ridgeview Ph Ii
MLS Listing ID 6862491
Sold Date 07/08/24
Bedrooms 5
Full Baths 3
HOA Fees $45/qua
Originating Board actris
Year Built 2016
Annual Tax Amount $9,471
Tax Year 2023
Lot Size 9,757 Sqft
Property Description
The perfect home you've been waiting for has just hit the market! Enjoy resort-style living with a heated pool and hot tub, both fueled by natural gas, featuring relaxing water waterfalls and a shallow platform with playful bubblers, perfect for the little ones. Use an app to control pool and hot tub from your smartphone. Picture yourself unwinding under the stars by the built-in outdoor gas fire pit, creating memories roasting smores with loved ones. Enjoy an expanded covered private patio, ideal for alfresco dining or tranquil relaxation. Indoors, discover a dedicated custom home theater room boasting a projector and a cinematic 120" screen, setting the stage for unforgettable entertainment experiences. The gourmet kitchen awaits the culinary enthusiast, equipped with a gas stove, double ovens, stainless steel appliances, and a charming farmhouse sink. Retreat to the master suite overlooking lush green space, offering serenity and privacy. You have the convenience of two well designed master closets and two vanities with ample storage and organization. This move-in-ready home offers a warm and inviting neutral color palette throughout the home, waiting for your own personal touch. A guestroom on the main floor is perfect for hosting visitors or transforming into a home office, Save money with the lowest property tax rate in Austin at just 1.4%. Additional features include gorgeous plantation shutters throughout, brand new carpet, a new roof, and a 2 and 1/2 car garage with abundant overhead storage. Embrace an active lifestyle with neighborhood amenities including a sports court, pickleball, dog park, and nature trail, and the private Waldorf school all within reach.
Location
State TX
County Travis
Rooms
Main Level Bedrooms 2
Interior
Interior Features Ceiling Fan(s), High Ceilings, Tray Ceiling(s), Chandelier, Crown Molding, Double Vanity, Electric Dryer Hookup, Kitchen Island, Open Floorplan, Pantry, Primary Bedroom on Main, Recessed Lighting, Soaking Tub
Heating Forced Air, Natural Gas
Cooling Central Air
Flooring Carpet, Tile, Wood
Fireplaces Number 1
Fireplaces Type Family Room, Fire Pit, Gas, Outside
Fireplace Y
Appliance Built-In Gas Range, Built-In Oven(s), Dishwasher, Disposal, Microwave, Double Oven, Plumbed For Ice Maker, Stainless Steel Appliance(s), Vented Exhaust Fan, Water Heater, Water Purifier
Exterior
Exterior Feature Garden, Gutters Full
Garage Spaces 2.0
Fence Back Yard, Fenced, Wood, Wrought Iron
Pool Gunite, Heated, In Ground, Lap, Outdoor Pool, Pool/Spa Combo, Waterfall
Community Features Cluster Mailbox, High Speed Internet, Pool, Sport Court(s)/Facility
Utilities Available Electricity Connected, High Speed Internet, Natural Gas Connected
Waterfront Description None
View Park/Greenbelt, Pool, Trees/Woods
Roof Type Composition,Shingle
Accessibility None
Porch Covered, Front Porch, Rear Porch
Total Parking Spaces 4
Private Pool Yes
Building
Lot Description Back to Park/Greenbelt, Back Yard, Front Yard, Gentle Sloping, Landscaped, Public Maintained Road, Sprinkler - Automatic, Sprinkler - In Rear, Sprinkler - In Front, Sprinkler - In-ground, Sprinkler - Side Yard, Trees-Moderate
Faces North
Foundation Slab
Sewer Public Sewer
Water Public
Level or Stories Two
Structure Type Brick,Attic/Crawl Hatchway(s) Insulated,Blown-In Insulation,Masonry – Partial
New Construction No
Schools
Elementary Schools Baldwin
Middle Schools Gorzycki
High Schools Bowie
School District Austin Isd
Others
HOA Fee Include Common Area Maintenance
Restrictions Covenant
Ownership Fee-Simple
Acceptable Financing Conventional
Tax Rate 1.4
Listing Terms Conventional
Special Listing Condition Standard
Read Less
Want to know what your home might be worth? Contact us for a FREE valuation!

Our team is ready to help you sell your home for the highest possible price ASAP
Bought with Trinity Texas Realty INC



