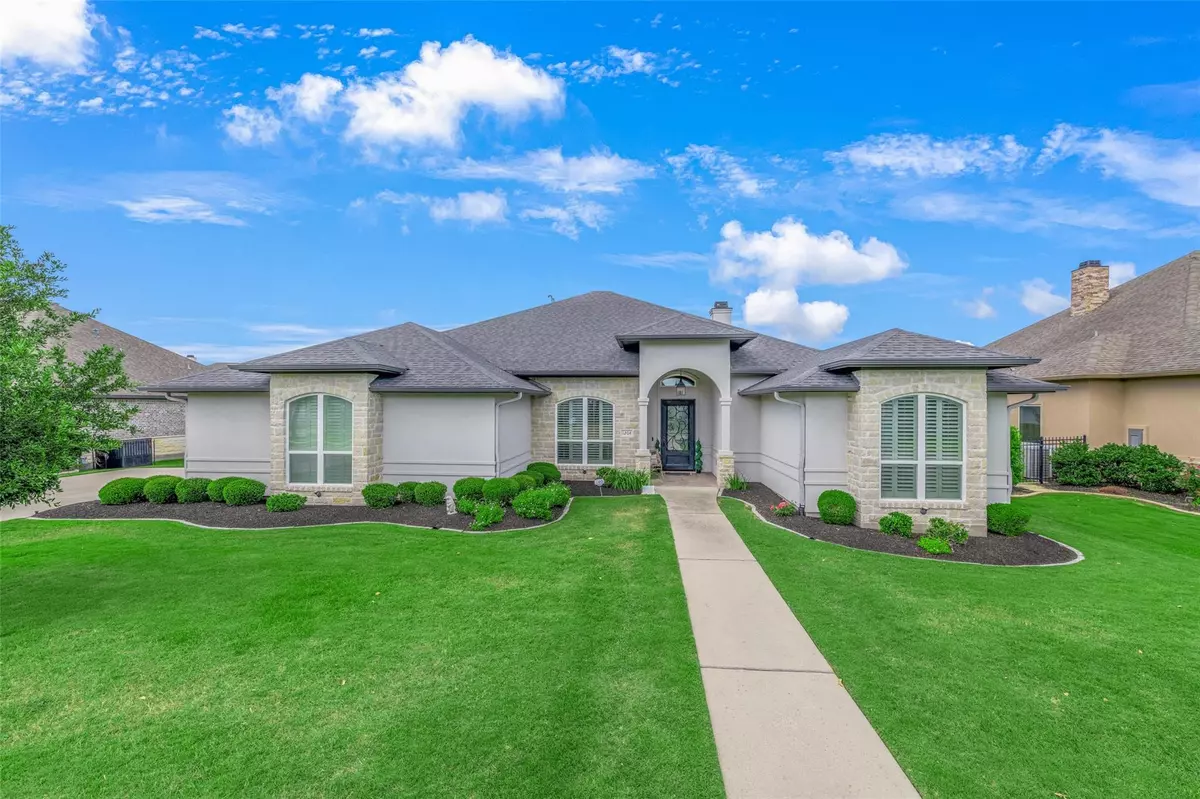$825,000
For more information regarding the value of a property, please contact us for a free consultation.
1204 Quarry Oaks DR College Station, TX 77845
4 Beds
3 Baths
3,188 SqFt
Key Details
Property Type Single Family Home
Sub Type Single Family Residence
Listing Status Sold
Purchase Type For Sale
Square Footage 3,188 sqft
Price per Sqft $261
Subdivision Pebble Creek
MLS Listing ID 6219116
Sold Date 07/11/24
Style 1st Floor Entry,Single level Floor Plan
Bedrooms 4
Full Baths 3
HOA Fees $29/ann
Originating Board actris
Year Built 2016
Tax Year 2023
Lot Size 0.320 Acres
Property Description
Elevate your lifestyle in this gorgeous custom-built Marriot home that was designed and constructed with incredible attention to detail. The quality of this meticulously maintained home is apparent throughout the functional floor plan. Unleash your culinary creativity in the beautiful kitchen which overlooks the spacious living room with stained wooden beams and attractive stone fireplace flanked by built-in cabinetry. This split bedroom plan features a private owners’ retreat with attached flex space perfect for an office, nursery or work out area. The second master suite overlooks the manicured front lawn and has a large bathroom with walk-in shower, while two additional guest bedrooms share a Jack-and-Jill bathroom. The plantation shutters throughout the home allow for fantastic views from every window. The living room, kitchen, bonus living space, and master suite all overlook the private backyard, sparkling pool, and outdoor kitchen and entertainment area. Lush foliage provides a completely private outdoor living experience. The perfect marriage of plunge pool and a swimmer’s delight, this 25-yard lap pool is 4 feet deep, so it is a fantastic play or chill area for children and adults alike! For the avid swimmer, this pool has a grate that runs along one side of the pool to prevent waves while swimming laps! A commercial-grade pool cover conveys with the sale in addition to a Generac full-home generator.
Location
State TX
County Brazos
Rooms
Main Level Bedrooms 4
Interior
Interior Features Breakfast Bar, Ceiling Fan(s), Chandelier, Granite Counters, Crown Molding, Electric Dryer Hookup, Gas Dryer Hookup, Entrance Foyer, Kitchen Island, Pantry, Primary Bedroom on Main, Recessed Lighting, Smart Thermostat, Soaking Tub, Walk-In Closet(s), Washer Hookup
Heating Central, Natural Gas
Cooling Ceiling Fan(s), Electric
Flooring Carpet, Tile
Fireplaces Number 1
Fireplaces Type Gas Log, Living Room
Fireplace Y
Appliance Built-In Electric Oven, Cooktop, Dishwasher, Disposal, Exhaust Fan, Gas Cooktop, Microwave, Wine Cooler
Exterior
Exterior Feature Barbecue, Garden, Gas Grill, Private Yard
Garage Spaces 2.0
Fence Back Yard, Fenced, Gate, Split Rail
Pool In Ground, Lap
Community Features Playground
Utilities Available Electricity Connected, Natural Gas Connected, Sewer Connected, Water Connected
Waterfront Description None
View Neighborhood
Roof Type Composition,Shingle
Accessibility None
Porch Covered, Patio, Rear Porch
Total Parking Spaces 2
Private Pool Yes
Building
Lot Description Back Yard, City Lot, Few Trees, Front Yard, Landscaped, Native Plants, Sprinkler - In-ground, Trees-Small (Under 20 Ft)
Faces South
Foundation Slab
Sewer Public Sewer
Water Public
Level or Stories One
Structure Type Stone,Stucco
New Construction No
Schools
Elementary Schools Outside School District
Middle Schools Outside School District
High Schools Outside School District
School District College Station Isd
Others
HOA Fee Include Common Area Maintenance
Restrictions Deed Restrictions
Ownership Fee-Simple
Acceptable Financing Cash, Conventional, FHA, VA Loan
Tax Rate 1.88
Listing Terms Cash, Conventional, FHA, VA Loan
Special Listing Condition Standard
Read Less
Want to know what your home might be worth? Contact us for a FREE valuation!

Our team is ready to help you sell your home for the highest possible price ASAP
Bought with Non Member



