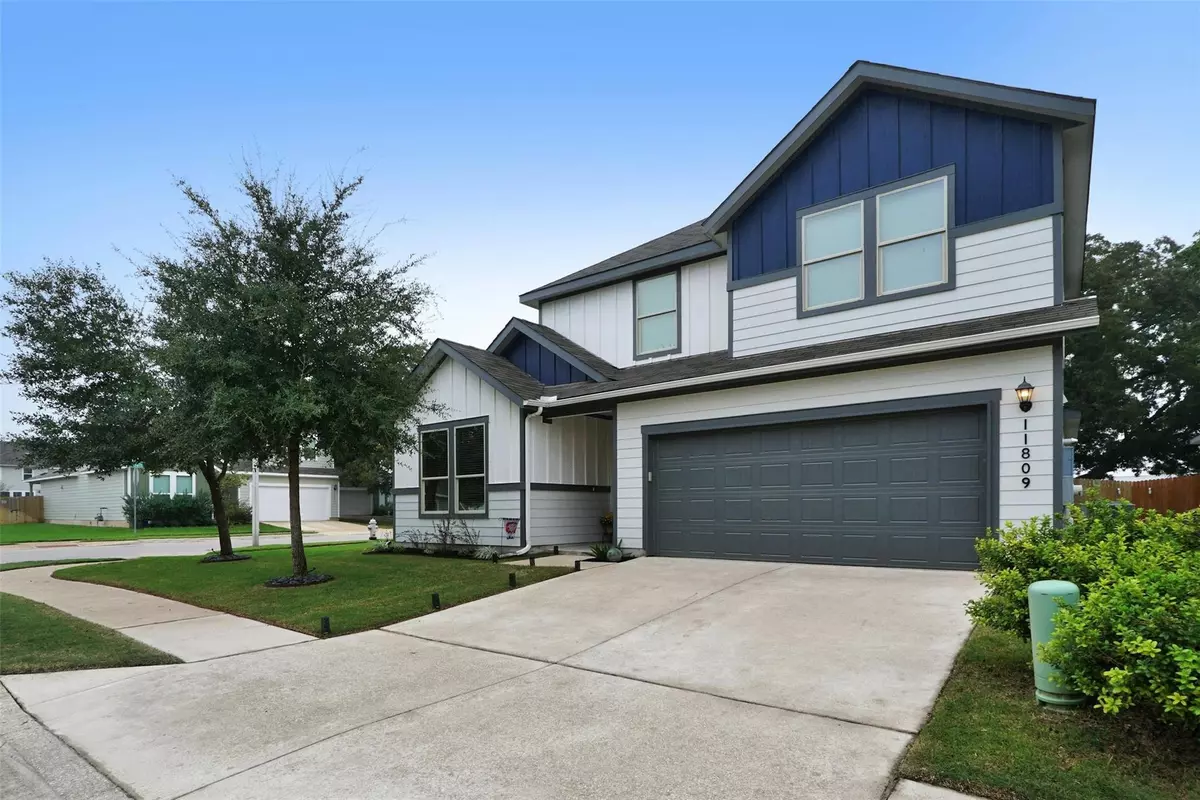$459,900
For more information regarding the value of a property, please contact us for a free consultation.
11809 Saddle Rock DR Austin, TX 78725
3 Beds
3 Baths
2,322 SqFt
Key Details
Property Type Single Family Home
Sub Type Single Family Residence
Listing Status Sold
Purchase Type For Sale
Square Footage 2,322 sqft
Price per Sqft $198
Subdivision Prado Ranch Ph 1
MLS Listing ID 3759008
Sold Date 05/31/24
Style 1st Floor Entry
Bedrooms 3
Full Baths 2
Half Baths 1
HOA Fees $57/qua
Originating Board actris
Year Built 2017
Annual Tax Amount $6,339
Tax Year 2023
Lot Size 5,950 Sqft
Lot Dimensions 48x100x105x60
Property Description
Premium location within the desirable Prado subdivision! This is a 60 foot corner lot in a neighborhood of 40 and 50 foot lots. This beauty backs up to a park/green space, so you'll have only one neighbor! You will be just a short drive to Tesla, the airport and a short commute to downtown. At 2322 square feet, this two story home has an open living/dining, 3 living areas, 3 large bedrooms, 2.5 baths, and a huge private office for remote work and or a fabulous flex space. Enjoy the gas efficiency of the tankless water heater which is mounted inside the finished garage. Garage floors are high quality epoxy and the heavy duty cabinets/tool boxes convey! The top of the line, ultra quiet garage door opener ensures no one will be woken up by the opening of the garage door. This opener works with Amazon Key, so you can enjoy the convenience of having your packages delivered safely in your garage. Get notifications when your garage door is open, set a bedtime, and even control your door from your smart phone using the MyQ app. No need to worry about lightning striking your home when you have the installed whole home surge protector covering you. Monitor and set your installed sprinkler system using the RainBird app. All the walls have been painted with washable paint, so greasy hands won't leave marks when you're done working in the garage. There are so many reasons to love this pristine gently lived-in home, so make it yours today!
Location
State TX
County Travis
Rooms
Main Level Bedrooms 1
Interior
Interior Features Ceiling Fan(s), High Ceilings, Granite Counters, Quartz Counters, Double Vanity, Electric Dryer Hookup, Entrance Foyer, French Doors, High Speed Internet, Kitchen Island, Multiple Living Areas, Open Floorplan, Pantry, Primary Bedroom on Main, Recessed Lighting, Walk-In Closet(s), Washer Hookup
Heating Central, Exhaust Fan, Natural Gas, Zoned
Cooling Ceiling Fan(s), Central Air, Zoned
Flooring Carpet, Tile
Fireplace Y
Appliance Dishwasher, Disposal, Exhaust Fan, Gas Range, Microwave, Plumbed For Ice Maker, Self Cleaning Oven, Vented Exhaust Fan, Water Heater, Tankless Water Heater
Exterior
Exterior Feature Gutters Partial, Lighting, Pest Tubes in Walls, Private Yard
Garage Spaces 2.0
Fence Privacy, Wood
Pool None
Community Features Cluster Mailbox, Common Grounds, Curbs, Dog Park, High Speed Internet, Park, Pet Amenities, Picnic Area, Playground, Pool, Sidewalks, Street Lights, Underground Utilities, Walk/Bike/Hike/Jog Trail(s
Utilities Available Cable Available, Electricity Connected, High Speed Internet, Natural Gas Connected, Phone Available, Sewer Connected, Underground Utilities, Water Connected
Waterfront Description None
View Park/Greenbelt, Pool, Trees/Woods
Roof Type Fiberglass,Shingle
Accessibility None
Porch Patio, Porch
Total Parking Spaces 4
Private Pool No
Building
Lot Description Corner Lot, Curbs, Landscaped, Level, Private, Public Maintained Road, Sprinkler - Automatic, Sprinkler - In Rear, Sprinkler - In Front, Sprinkler - In-ground, Sprinkler - Rain Sensor, Sprinkler - Side Yard, Trees-Medium (20 Ft - 40 Ft), Trees-Small (Under 20 Ft)
Faces North
Foundation Slab
Sewer Public Sewer
Water Public
Level or Stories Two
Structure Type HardiPlank Type,Radiant Barrier
New Construction No
Schools
Elementary Schools Hornsby-Dunlap
Middle Schools Dailey
High Schools Del Valle
School District Del Valle Isd
Others
HOA Fee Include Common Area Maintenance,Maintenance Grounds
Restrictions Deed Restrictions
Ownership Fee-Simple
Acceptable Financing Cash, Conventional, FHA, VA Loan
Tax Rate 1.76
Listing Terms Cash, Conventional, FHA, VA Loan
Special Listing Condition Standard
Read Less
Want to know what your home might be worth? Contact us for a FREE valuation!

Our team is ready to help you sell your home for the highest possible price ASAP
Bought with Coldwell Banker Realty



