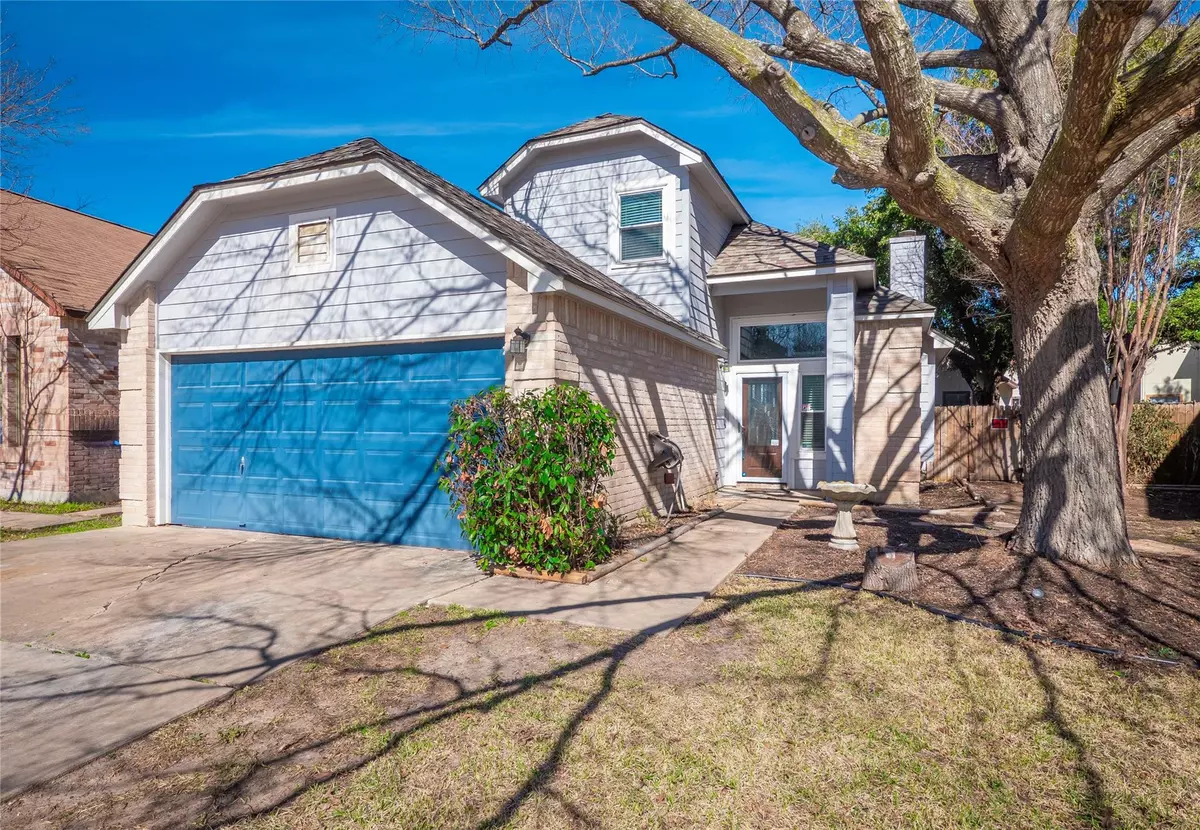$324,900
For more information regarding the value of a property, please contact us for a free consultation.
906 Isle Of Man CT Pflugerville, TX 78660
4 Beds
3 Baths
1,847 SqFt
Key Details
Property Type Single Family Home
Sub Type Single Family Residence
Listing Status Sold
Purchase Type For Sale
Square Footage 1,847 sqft
Price per Sqft $173
Subdivision Windermere Ph G Sec 01
MLS Listing ID 9488383
Sold Date 05/23/24
Bedrooms 4
Full Baths 2
Half Baths 1
HOA Fees $22/ann
Originating Board actris
Year Built 1987
Tax Year 2023
Lot Size 4,878 Sqft
Property Description
$10k seller concession on acceptable offers. This beautiful 2 story, 3 bedroom, 2.5 bathroom single-family home offers a spacious and open floor plan. With 1800 sq ft of living space, this home provides plenty of room for your growing needs. As you step into the front door, you'll immediately notice the warm and inviting ambiance, enhanced by the cozy fireplace, creating the perfect atmosphere for those chilly winter nights. The open floor plan seamlessly connects the living, dining, and kitchen areas, making it a breeze to host gatherings and create lifelong memories. The primary bedroom ensuite, conveniently located on the main floor, offers privacy and tranquility, allowing you to unwind after a long day. Imagine waking up to the soothing sounds of nature and stepping out onto your own piece of paradise. Built-in shelving throughout the home provides ample space for showcasing your most treasured possessions and adding personalized touches. Whether it's displaying your favorite books, family photos, or cherished collectibles, these thoughtful details truly make this house a home. The fenced yard is perfect for kids, pets, and outdoor enthusiasts alike. Let the kids play safely while you enjoy a cup of coffee on the patio or garden to your heart's content. The converted garage offers endless possibilities - transform it into a home gym, office, or playroom, the choice is yours! This home is not just about the interior, it's about the lifestyle it offers. The Windermere community boasts a variety of amenities including a refreshing pool, park, sports courts, and picturesque walking trails. Embrace an active and fulfilling lifestyle as you enjoy sunny days by the pool, play a friendly game of tennis, or take leisurely strolls through the scenic trails.
Location
State TX
County Travis
Rooms
Main Level Bedrooms 2
Interior
Interior Features Breakfast Bar, Built-in Features, Ceiling Fan(s), High Ceilings, Laminate Counters, Double Vanity, Interior Steps, Pantry, Primary Bedroom on Main, Soaking Tub, Walk-In Closet(s), Washer Hookup
Heating Central, Electric
Cooling Central Air, Electric, Wall/Window Unit(s)
Flooring Carpet, Vinyl, Wood
Fireplaces Number 1
Fireplaces Type Gas Log, Living Room
Fireplace Y
Appliance Dishwasher, Disposal, Electric Range, Microwave, Free-Standing Electric Range, Electric Water Heater, Water Softener Owned
Exterior
Exterior Feature No Exterior Steps
Fence Back Yard, Fenced, Privacy, Wood
Pool None
Community Features Curbs, Park, Pool, Sidewalks
Utilities Available Cable Available, Electricity Available, Natural Gas Connected, Sewer Connected, Water Connected
Waterfront Description None
View Neighborhood
Roof Type Composition,Shingle
Accessibility None
Porch Patio
Total Parking Spaces 2
Private Pool No
Building
Lot Description Back Yard, Front Yard, Sprinkler-Manual, Trees-Large (Over 40 Ft)
Faces South
Foundation Slab
Sewer Public Sewer
Water Public
Level or Stories Two
Structure Type Brick,HardiPlank Type
New Construction No
Schools
Elementary Schools Windermere
Middle Schools Pflugerville
High Schools Pflugerville
School District Pflugerville Isd
Others
HOA Fee Include Common Area Maintenance
Restrictions Deed Restrictions
Ownership Fee-Simple
Acceptable Financing Cash, Conventional, FHA, VA Loan
Tax Rate 2.1281
Listing Terms Cash, Conventional, FHA, VA Loan
Special Listing Condition Standard
Read Less
Want to know what your home might be worth? Contact us for a FREE valuation!

Our team is ready to help you sell your home for the highest possible price ASAP
Bought with United Real Estate Insight



