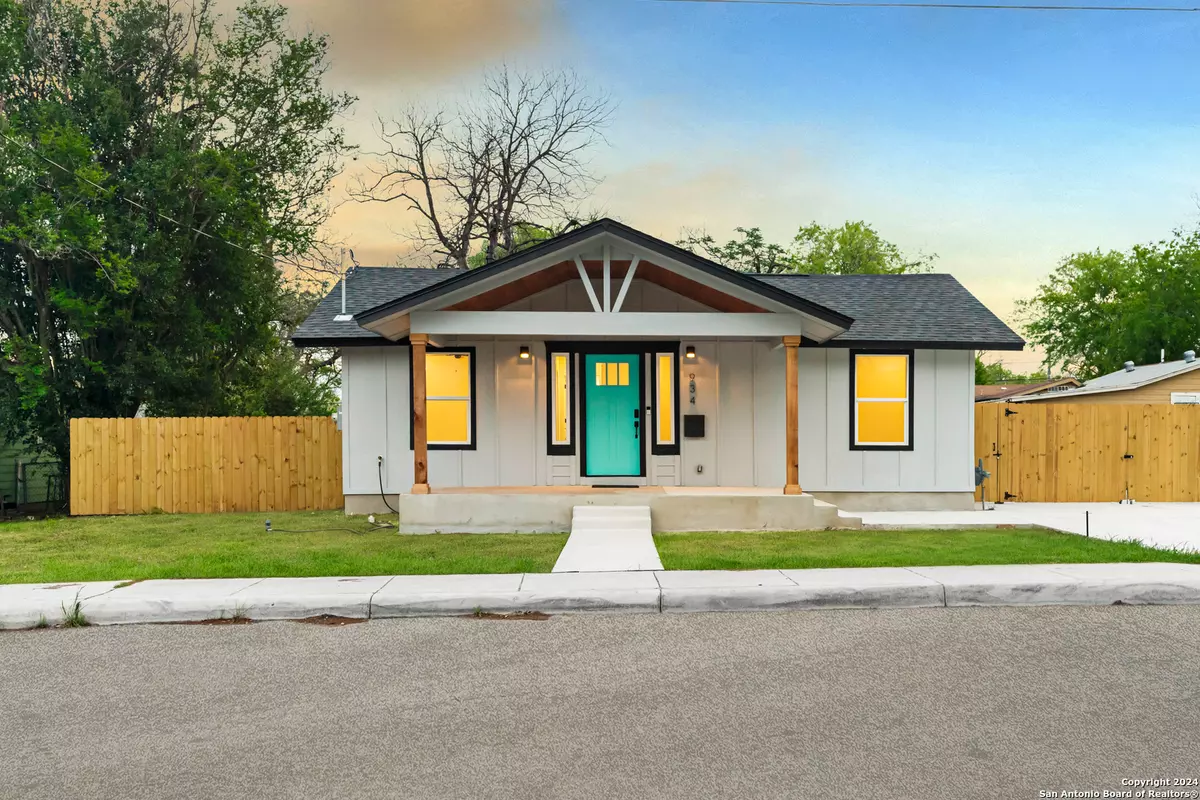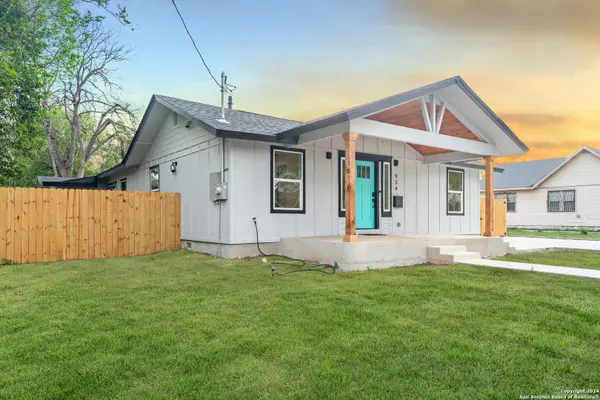$309,000
For more information regarding the value of a property, please contact us for a free consultation.
934 GULF San Antonio, TX 78202-3260
3 Beds
2 Baths
1,581 SqFt
Key Details
Property Type Single Family Home
Sub Type Single Residential
Listing Status Sold
Purchase Type For Sale
Square Footage 1,581 sqft
Price per Sqft $195
Subdivision Eastlawn
MLS Listing ID 1760924
Sold Date 04/26/24
Style One Story,Contemporary
Bedrooms 3
Full Baths 2
Construction Status Pre-Owned
Year Built 1940
Annual Tax Amount $6,226
Tax Year 2023
Lot Size 9,365 Sqft
Property Description
Less than 10 mins from downtown, 2 blocks from the Frost Bank Center and 2 miles to Ft Sam Houston gate is this fully renovated gem on a spacious lot. This elegant home features 3beds/2baths and an office that easily flexes as a 4th bedroom with a spacious primary suite and a custom walk in closet. It is completely renovated floor to ceiling with roof, electrical, plumbing, central air, exterior siding, insulation, and tankless hot water heater all replaced. Featuring modern touches throughout, the kitchen boasts 42 inch cabinets and a massive island, the baths are tastefully lit and modern, and primary suite boasts a tray ceiling and tons of natural light. Front curb appeal is accented by a driveway leading through into the backyard for extra parking or storage inside a fully fenced backyard. Outside the sliding glass door you'll find a 2 car port, a huge 800 sq ft patio, a large storage shed/workshop with a secluded corner space perfect for a firepit with still plenty of yard left over. There are so many possibilities with this one...
Location
State TX
County Bexar
Area 1200
Rooms
Master Bathroom Main Level 11X6 Shower Only, Double Vanity
Master Bedroom Main Level 20X12 DownStairs
Bedroom 2 Main Level 10X10
Bedroom 3 Main Level 10X10
Kitchen Main Level 12X14
Interior
Heating Central, Heat Pump
Cooling One Central
Flooring Vinyl
Heat Source Electric, Natural Gas
Exterior
Exterior Feature Patio Slab, Privacy Fence, Double Pane Windows, Storage Building/Shed, Special Yard Lighting, Mature Trees, Workshop
Parking Features None/Not Applicable
Pool None
Amenities Available None
Roof Type Composition
Private Pool N
Building
Faces North
Foundation Slab
Sewer City
Water City
Construction Status Pre-Owned
Schools
Elementary Schools Tynan
Middle Schools Davis
High Schools Sam Houston
School District San Antonio I.S.D.
Others
Acceptable Financing Conventional, FHA, VA, TX Vet, Cash
Listing Terms Conventional, FHA, VA, TX Vet, Cash
Read Less
Want to know what your home might be worth? Contact us for a FREE valuation!

Our team is ready to help you sell your home for the highest possible price ASAP







