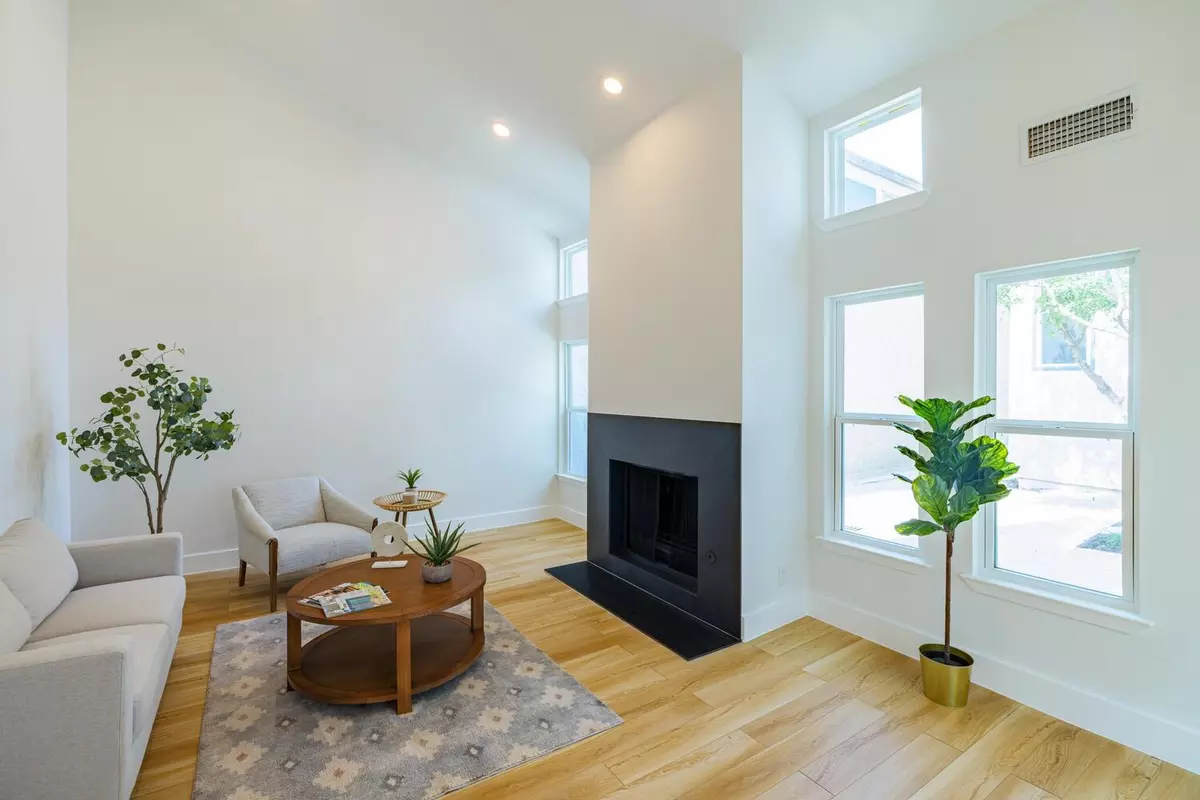$349,900
For more information regarding the value of a property, please contact us for a free consultation.
8705 Merion CIR Austin, TX 78754
3 Beds
3 Baths
1,683 SqFt
Key Details
Property Type Townhouse
Sub Type Townhouse
Listing Status Sold
Purchase Type For Sale
Square Footage 1,683 sqft
Price per Sqft $207
Subdivision Chimneyhill 01 Instl
MLS Listing ID 8905663
Sold Date 04/26/24
Style 1st Floor Entry
Bedrooms 3
Full Baths 2
Half Baths 1
HOA Fees $175/mo
Originating Board actris
Year Built 1973
Annual Tax Amount $1,922
Tax Year 2023
Lot Size 2,570 Sqft
Property Description
This thoroughly remodeled Townhouse has it all! The home entry is located past a small privacy gate through the beautiful open courtyard space, perfect for privacy & entertaining. Enjoy an abundance of natural light, one covered & one uncovered courtyard, a small backyard, 2 car garage, and pool & tennis court access! This is such a unique and functional property with great storage, an indoor laundry room, and a show stopping primary bed & bath, complete with an oversized custom walk in closet. The living area is spacious with a high, vaulted ceiling, a beautiful gas fireplace, and windows overlooking both courtyard spaces. A dual-unit HVAC system keeps you comfortable whether up or downstairs. New Roof, Windows, SS appliances, Cabinetry, Vinyl flooring, Quartz counters, Lighting, Cosmetics & more. Easy access to 290 and only 1 mile from Big Walnut Creek Nature Preserve. Welcome Home!
Location
State TX
County Travis
Interior
Interior Features Ceiling Fan(s), Vaulted Ceiling(s), Quartz Counters, Electric Dryer Hookup, Gas Dryer Hookup, Pantry, Recessed Lighting, Storage, Washer Hookup
Heating Central, Fireplace(s)
Cooling Ceiling Fan(s), Central Air
Flooring Tile, Vinyl
Fireplaces Number 1
Fireplaces Type Gas, Living Room
Fireplace Y
Appliance Dishwasher, Disposal, Gas Range, Stainless Steel Appliance(s), Electric Water Heater
Exterior
Exterior Feature CCTYD, Uncovered Courtyard, Gutters Partial
Garage Spaces 2.0
Fence Wood
Pool None
Community Features Pool, Tennis Court(s), Walk/Bike/Hike/Jog Trail(s
Utilities Available Electricity Available, Electricity Connected, Natural Gas Available, Natural Gas Connected, Sewer Available, Sewer Connected, Water Available, Water Connected
Waterfront Description None
View None
Roof Type Composition,Shingle
Accessibility None
Porch Patio
Total Parking Spaces 4
Private Pool No
Building
Lot Description Back Yard, Close to Clubhouse, Trees-Medium (20 Ft - 40 Ft)
Faces North
Foundation Slab
Sewer Public Sewer
Water Public
Level or Stories Two
Structure Type Adobe,HardiPlank Type
New Construction No
Schools
Elementary Schools Jordan
Middle Schools Garcia
High Schools Lyndon B Johnson (Austin Isd)
School District Austin Isd
Others
HOA Fee Include Common Area Maintenance
Restrictions None
Ownership Fee-Simple
Acceptable Financing Cash, Conventional, FHA, VA Loan, See Remarks
Tax Rate 1.8492
Listing Terms Cash, Conventional, FHA, VA Loan, See Remarks
Special Listing Condition Standard
Read Less
Want to know what your home might be worth? Contact us for a FREE valuation!

Our team is ready to help you sell your home for the highest possible price ASAP
Bought with Two Lakes Real Estate



