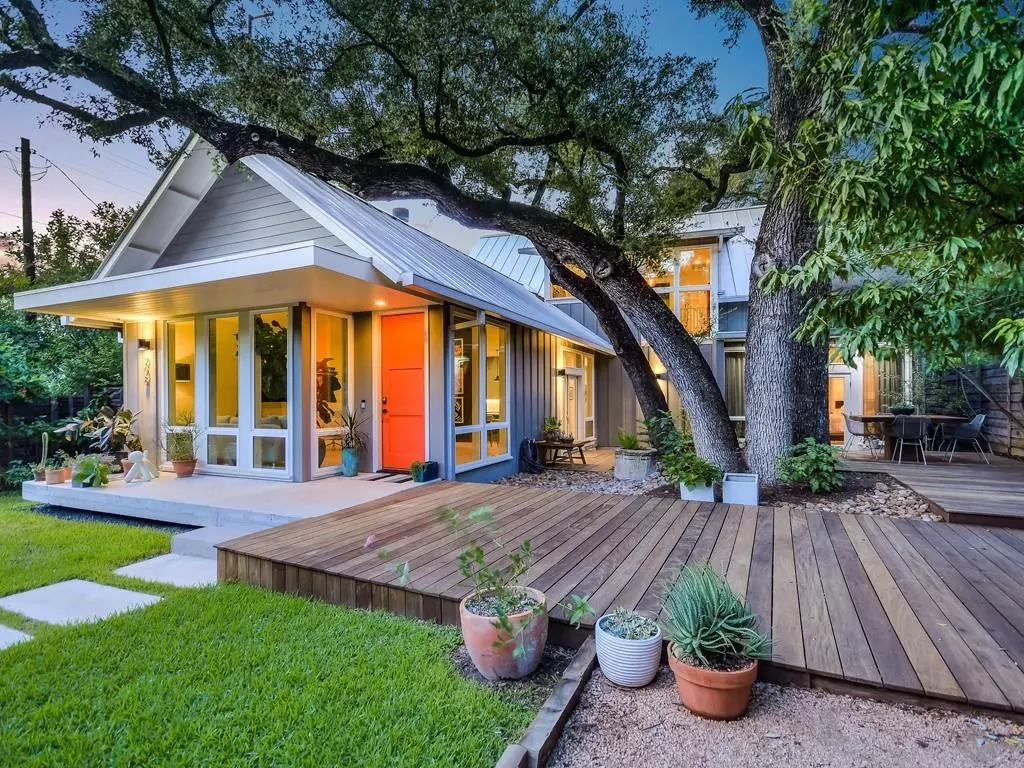$2,000,000
For more information regarding the value of a property, please contact us for a free consultation.
908 Juanita ST Austin, TX 78704
3 Beds
3 Baths
3,039 SqFt
Key Details
Property Type Single Family Home
Sub Type Single Family Residence
Listing Status Sold
Purchase Type For Sale
Square Footage 3,039 sqft
Price per Sqft $625
Subdivision La Perla
MLS Listing ID 3056245
Sold Date 04/25/24
Bedrooms 3
Full Baths 2
Half Baths 1
Originating Board actris
Year Built 2014
Tax Year 2023
Lot Size 6,851 Sqft
Property Description
This ultra-private modern urban farmhouse in 78704 is beautifully framed by stately heritage oak trees that are visible from the heart of the home. The outdoor courtyard feels like an extension of your living space. Thoughtfully designed, highly functional, and comfortable floor plan with an owner's resort-style retreat on the main level featuring a private study, custom closet & en-suite spa bathroom. Two additional bedrooms, a full bath, and a secondary living space can be found on the second level of what feels like a treehouse! Lush, landscaping & Ironwood deck. Perimeter privacy fence & electric gate.
Less than 3 miles/12 mins to Downtown Austin, 8 miles/20 mins to the airport. 1 block from South Austin Park with its trails, tennis center, and shaded off-leash dog park! Close to everything! Restaurants, parks, music venues & shopping.
Location
State TX
County Travis
Rooms
Main Level Bedrooms 1
Interior
Interior Features Stone Counters, Kitchen Island, Multiple Living Areas, Open Floorplan, Primary Bedroom on Main, Smart Thermostat, Walk-In Closet(s), Washer Hookup
Heating Central, Fireplace(s)
Cooling Ceiling Fan(s), Central Air
Flooring Tile, Wood
Fireplaces Number 1
Fireplaces Type Living Room
Fireplace Y
Appliance Dishwasher, Disposal, Free-Standing Range, Refrigerator, Washer/Dryer, Tankless Water Heater
Exterior
Exterior Feature Garden, Gutters Full, Lighting, Private Yard
Garage Spaces 1.0
Fence Back Yard, Front Yard, Full
Pool None
Community Features None
Utilities Available Cable Available, Electricity Available, High Speed Internet, Natural Gas Available, Phone Available
Waterfront Description None
View Garden
Roof Type Composition
Accessibility None
Porch Deck, Enclosed, Front Porch, Patio, Side Porch
Total Parking Spaces 2
Private Pool No
Building
Lot Description Corner Lot, Landscaped, Private, Sprinkler - Automatic, Sprinkler - In-ground, Trees-Large (Over 40 Ft), Trees-Medium (20 Ft - 40 Ft)
Faces Southwest
Foundation Slab
Sewer Public Sewer
Water Public
Level or Stories Two
Structure Type Vertical Siding
New Construction No
Schools
Elementary Schools Dawson
Middle Schools Lively
High Schools Travis
School District Austin Isd
Others
Restrictions Zoning
Ownership Fee-Simple
Acceptable Financing Cash, Conventional
Tax Rate 1.809247
Listing Terms Cash, Conventional
Special Listing Condition Standard
Read Less
Want to know what your home might be worth? Contact us for a FREE valuation!

Our team is ready to help you sell your home for the highest possible price ASAP
Bought with Non Member



