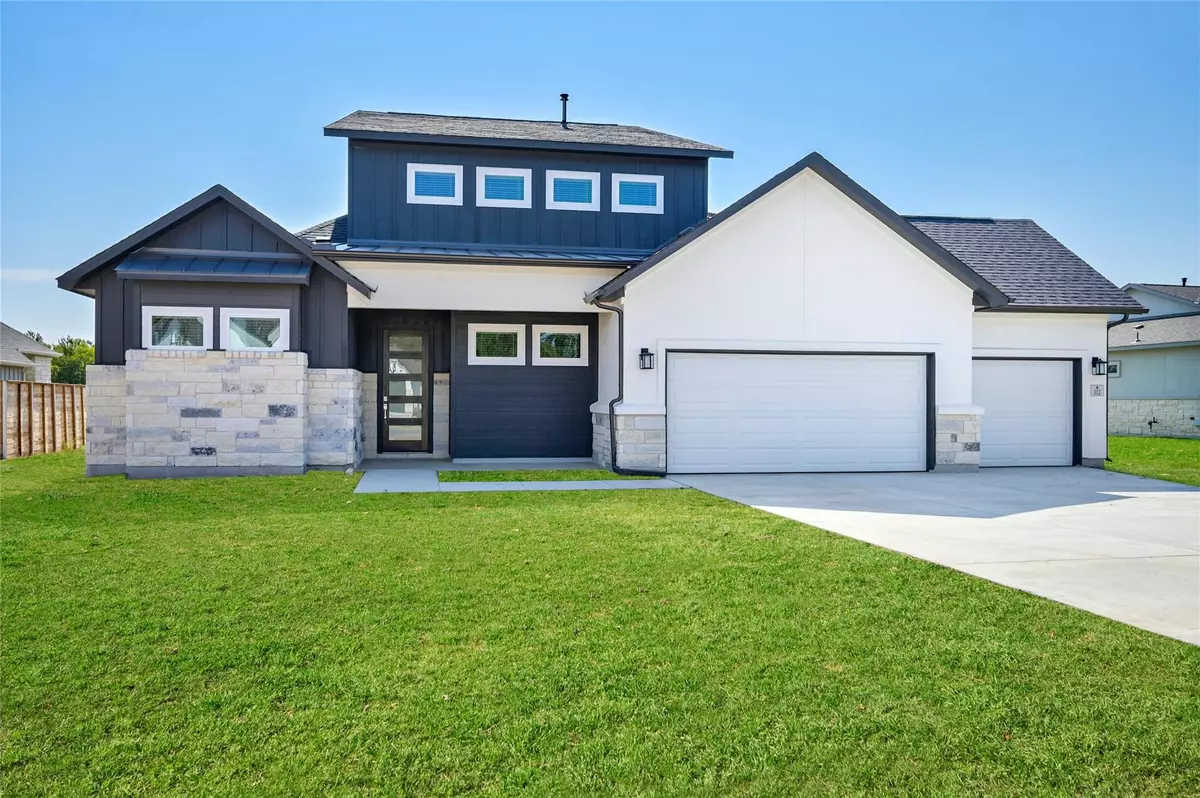$769,000
For more information regarding the value of a property, please contact us for a free consultation.
153 Hamilton BR Liberty Hill, TX 78642
4 Beds
4 Baths
3,308 SqFt
Key Details
Property Type Single Family Home
Sub Type Single Family Residence
Listing Status Sold
Purchase Type For Sale
Square Footage 3,308 sqft
Price per Sqft $237
Subdivision North Fork
MLS Listing ID 2229123
Sold Date 04/16/24
Bedrooms 4
Full Baths 4
HOA Fees $100/mo
Originating Board actris
Year Built 2023
Tax Year 2022
Lot Size 1.858 Acres
Property Description
*** RARE RIVERFRONT PROPERTY ON OVER AN ACRE***Located on the NORTH SAN GABRIEL RIVER***HUGE INCENTIVES FOR RATE BUYDOWN*** Price Includes Rate BUYDOWN of 4.5% first year, 5.5% second year, & 6.5% for years 3-30.This Caledonia Builders McKenzie plan 1.5 story w/ bonus room & Media room featuring 3308 sqft, 4 beds, 4 baths, 3 car garage, w/ tall 10' ceilings on the first floor,8' interior doors,Family room,Master bedroom & Dining room,Extended large covered rear patio,3 sides stone and stucco with the 4th side being stucco also, large open gourmet kitchen, Large Silestone island countertop, White painted 42" Cabinets, S/S appliances, built in oven and microwave, built-in 5 burner cooktop, pot drawers under cooktop for all your large pots and pans, recycling station, wood tile flooring throughout the house in all the wet areas, family room, entry and hallways, Silestone - countertop in bath rooms 2, 3, and in bath 4 upstairs, 2" blinds on windows, large 5" base molding and 3.25"door casing, MUD room with bench and cubbies, 12' sliding glass door has been added along with the luxury master bath, the bonus room and Texas basement are all included, elevation features the farmhouse elevation, Luxury master bath includes mudset tile flooring in the master shower, stand alone luxury tub, his an her sinks and large his and hers walk-in closets, large walk-in closets at the other bedrooms, large utility room and enough space to put an extra fridge. Sprinkler on the front, 15' sides and rear, and much much more. Buyer can still make design selections depending on when contract is signed. This is the Best Value on an acre lot in Liberty Hill for a new home. Buyer to verify all information including schools, tax rate and HOA. Estimated completion time is December 2023. Pictures are a representation of what the house will look like not actual house. Please Contact Builder for details on Incentives details. Buyer must use preferred lender.
Location
State TX
County Williamson
Rooms
Main Level Bedrooms 4
Interior
Interior Features Tray Ceiling(s), Granite Counters, Quartz Counters, Stone Counters, Double Vanity, Entrance Foyer, Multiple Dining Areas, Multiple Living Areas, Open Floorplan, Pantry, Primary Bedroom on Main, Recessed Lighting, Two Primary Closets, Walk-In Closet(s)
Heating Central, See Remarks
Cooling Central Air
Flooring Tile
Fireplace Y
Appliance Built-In Oven(s), Cooktop, Dishwasher, Disposal, Exhaust Fan, Microwave, Propane Cooktop, Stainless Steel Appliance(s), Vented Exhaust Fan
Exterior
Exterior Feature Gutters Partial, Pest Tubes in Walls
Garage Spaces 3.0
Fence None
Pool None
Community Features See Remarks
Utilities Available Cable Available, High Speed Internet, Propane, Underground Utilities, Water Connected
Waterfront Description River Front
View River
Roof Type Asphalt,Shingle
Accessibility See Remarks
Porch Covered, Patio
Total Parking Spaces 3
Private Pool No
Building
Lot Description Few Trees, Landscaped, Level, Sprinkler - Automatic, Sprinkler - In Rear, Sprinkler - In Front, Sprinkler - In-ground, Sprinkler - Side Yard, Trees-Heavy, Trees-Large (Over 40 Ft), Many Trees, Trees-Medium (20 Ft - 40 Ft), Trees-Small (Under 20 Ft), See Remarks
Faces Southwest
Foundation Slab
Sewer Aerobic Septic, Septic Tank
Water Public
Level or Stories One and One Half
Structure Type Frame,Board & Batten Siding,Stone,Stucco
New Construction Yes
Schools
Elementary Schools Bill Burden
Middle Schools Liberty Hill Middle
High Schools Liberty Hill
School District Liberty Hill Isd
Others
HOA Fee Include See Remarks
Restrictions Deed Restrictions
Ownership Common
Acceptable Financing Cash, Conventional, FHA, VA Loan
Tax Rate 1.886
Listing Terms Cash, Conventional, FHA, VA Loan
Special Listing Condition Standard
Read Less
Want to know what your home might be worth? Contact us for a FREE valuation!

Our team is ready to help you sell your home for the highest possible price ASAP
Bought with Non Member



