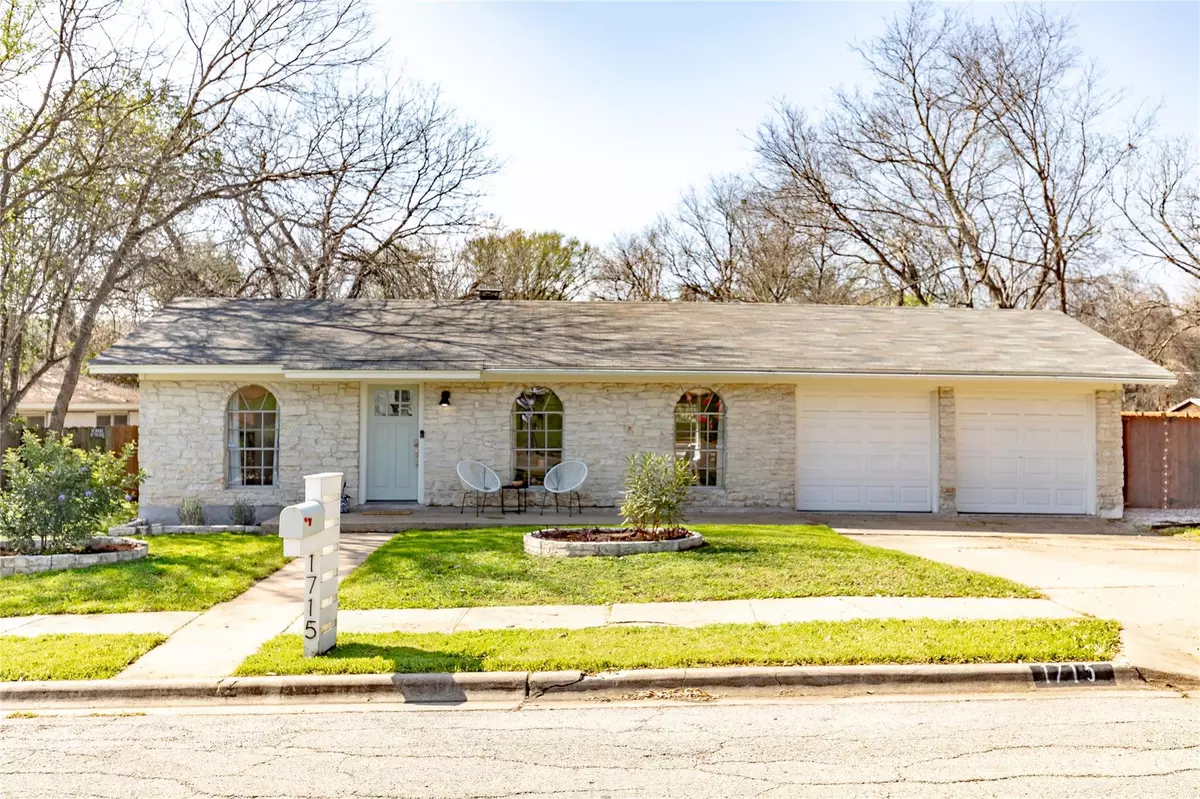$625,000
For more information regarding the value of a property, please contact us for a free consultation.
1715 Alleghany DR Austin, TX 78741
3 Beds
2 Baths
1,296 SqFt
Key Details
Property Type Single Family Home
Sub Type Single Family Residence
Listing Status Sold
Purchase Type For Sale
Square Footage 1,296 sqft
Price per Sqft $459
Subdivision Greenbriar Sec 01
MLS Listing ID 2932204
Sold Date 03/27/24
Bedrooms 3
Full Baths 2
Originating Board actris
Year Built 1969
Tax Year 2023
Lot Size 0.252 Acres
Lot Dimensions 11,021
Property Description
Live the Austin dream in this beautiful and unique Mid Century ranch that is close to everything.
This 3 bed, 2 bath house + backyard office sits on .25 acres in the booming East Riverside neighborhood and has been completely renovated. Updates include a new kitchen and primary bath in 2020, 200 square foot office pod addition in 2022, main bath and all new engineered hardwood floors in 2023. Other notable updates include new roof and HVAC in 2017. 400 sq ft Garage is climate controlled and could be used as your home gym, art studio or hobby area.
Your backyard will feel like a private oasis in the middle of the city. You can host all year long with a large green space, 400 square ft deck, and stock tank pool. Another shed is tucked away for additional storage.
This home is close to everything fun in Austin!
1.5 miles from the Lady Bird Hike & Bike trail
1.5 miles to the heart of South Congress
3 miles to Downtown
3 miles to East Austin
.5 miles from the beautiful Mable Davis park
Notable area attractions:
1 mile from Pinthouse brewery
2 miles from Meanwhile brewery
2 miles to Cosmic Beer Garden
1 mile from the new SoCo HEB set to open in Fall 2024
1-2 miles from all the East Riverside attractions
6 miles from the airport!!!
With future plans for River Park Development, this area will continue to grow.
Location
State TX
County Travis
Rooms
Main Level Bedrooms 3
Interior
Interior Features Two Primary Baths, Breakfast Bar, Open Floorplan, Primary Bedroom on Main
Heating Central, Fireplace(s), Natural Gas
Cooling Central Air
Flooring Wood
Fireplaces Number 1
Fireplaces Type Family Room, Fire Pit
Fireplace Y
Appliance Built-In Oven(s), Built-In Range, Built-In Refrigerator, Cooktop, Dishwasher, Disposal, Dryer, Microwave, Washer/Dryer
Exterior
Exterior Feature Private Yard
Garage Spaces 2.0
Fence Fenced
Pool Above Ground, See Remarks
Community Features None
Utilities Available Electricity Available, Natural Gas Available
Waterfront Description None
View None
Roof Type Composition
Accessibility None
Porch Deck
Total Parking Spaces 2
Private Pool Yes
Building
Lot Description Back Yard, Front Yard
Faces North
Foundation Slab
Sewer Public Sewer
Water Public
Level or Stories One
Structure Type Frame,Masonry – Partial,Stone
New Construction No
Schools
Elementary Schools Linder
Middle Schools Lively
High Schools Travis
School District Austin Isd
Others
Restrictions None
Ownership Common
Acceptable Financing Cash, Conventional, FHA, VA Loan
Tax Rate 1.14885
Listing Terms Cash, Conventional, FHA, VA Loan
Special Listing Condition Standard
Read Less
Want to know what your home might be worth? Contact us for a FREE valuation!

Our team is ready to help you sell your home for the highest possible price ASAP
Bought with Team Price Real Estate



