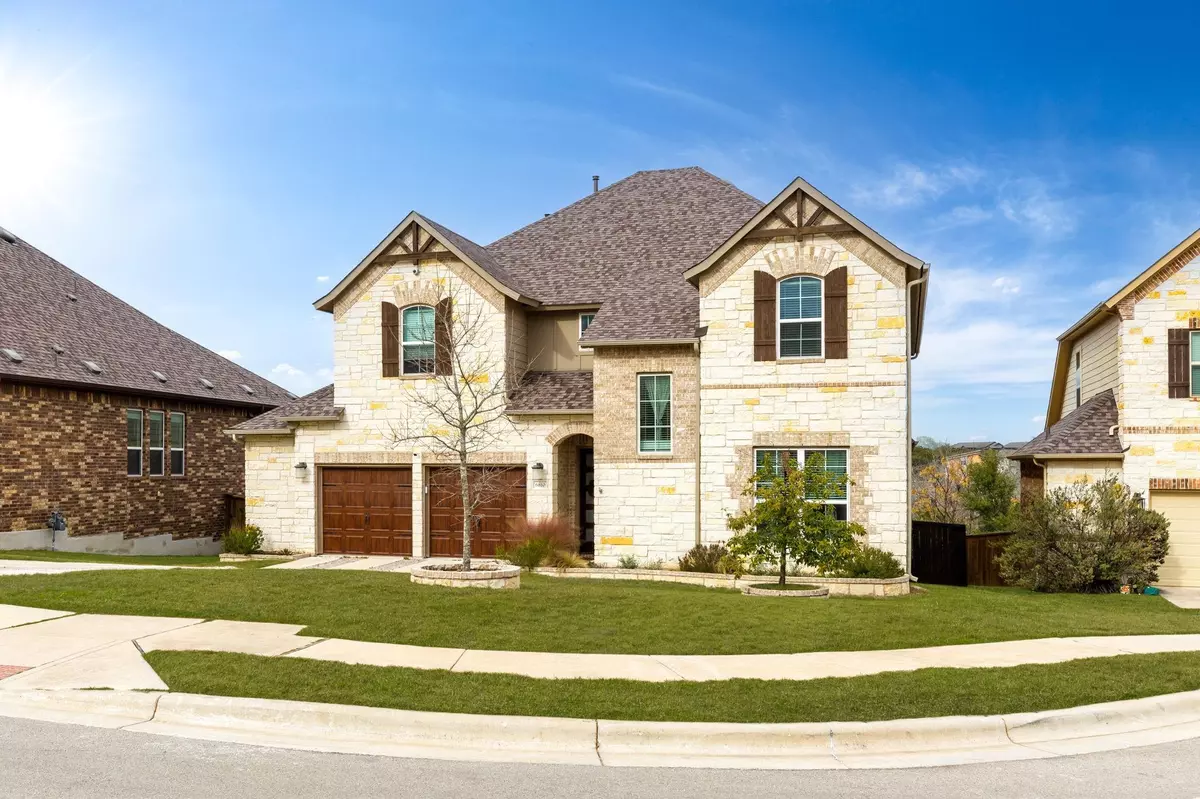$1,225,000
For more information regarding the value of a property, please contact us for a free consultation.
6810 Halesboro DR Austin, TX 78736
6 Beds
4 Baths
3,949 SqFt
Key Details
Property Type Single Family Home
Sub Type Single Family Residence
Listing Status Sold
Purchase Type For Sale
Square Footage 3,949 sqft
Price per Sqft $287
Subdivision Enclave At Covered Bridge
MLS Listing ID 7623008
Sold Date 04/03/24
Bedrooms 6
Full Baths 4
HOA Fees $45/mo
Originating Board actris
Year Built 2017
Annual Tax Amount $21,702
Tax Year 2023
Lot Size 8,977 Sqft
Property Description
Step into luxury with this exquisite residence nestled in the heart of Covered Bridge! Positioned on a tranquil cul-de-sac and bordered by a lush greenbelt, this captivating property boasts nearly 4000 sq/ft of opulent living space. Upon entering this meticulously maintained home, natural light cascades through the expansive windows that grace the soaring ceilings. With 6+ bedrooms, an office that doubles as a potential 7th bedroom, and 4 full bathrooms, this residence offers generous living space. The bedrooms ensure both comfort and privacy, while the multiple living rooms create versatile areas for relaxation and entertainment. The upstairs living area is adorned with built-in bookcases and a media center. A standout feature is the splendid pool and spa, equipped with heating, cooling, enchanting lights, and a water feature installed in 2023 by Cody Pools. Slide open the multiple-panel door to the extended back patio, overlooking the pool and providing an idyllic setting for outdoor evening gatherings or a tranquil morning coffee with views of the serene greenbelt, sunrises, and sunsets. For culinary enthusiasts, the well-appointed kitchen is a chef's dream, offering ample counter space, storage, modern appliances, and stylish double-stacked cabinetry. The adjacent dining areas cater to both intimate family meals and grand gatherings. Indulge in relaxation in the primary suite's luxurious soaking tub, complemented by an extended bay window area for additional serenity. The home also features a 2.5-car garage with an electric car charger. Conveniently located near Highway 71 and just 20 minutes from downtown, this property ensures easy access to nearby shops and dining options. Immerse yourself in the perfect blend of comfort, style, and functionality in this highly desirable home. Your dream residence awaits!
Location
State TX
County Travis
Rooms
Main Level Bedrooms 2
Interior
Interior Features Ceiling Fan(s), High Ceilings, Quartz Counters, Double Vanity, Electric Dryer Hookup, Interior Steps, Kitchen Island, Multiple Dining Areas, Multiple Living Areas, Open Floorplan, Primary Bedroom on Main, Recessed Lighting, Walk-In Closet(s), Washer Hookup, Wired for Sound
Heating Central
Cooling Central Air
Flooring Tile, Vinyl
Fireplaces Number 2
Fireplaces Type Gas, Living Room
Fireplace Y
Appliance Built-In Gas Oven, Built-In Gas Range, Dishwasher, Free-Standing Refrigerator, Washer/Dryer
Exterior
Exterior Feature Balcony, Gas Grill, Outdoor Grill, Private Yard
Garage Spaces 2.5
Fence Wood
Pool Heated, In Ground, Infinity, Outdoor Pool
Community Features None
Utilities Available Electricity Available, Natural Gas Available
Waterfront Description None
View Park/Greenbelt
Roof Type Composition
Accessibility Accessible Washer/Dryer
Porch Covered, Rear Porch
Total Parking Spaces 2
Private Pool Yes
Building
Lot Description Private, Sprinkler - Automatic
Faces South
Foundation Slab
Sewer Public Sewer
Water Public
Level or Stories Two
Structure Type HardiPlank Type,Stone Veneer
New Construction No
Schools
Elementary Schools Oak Hill
Middle Schools Small
High Schools Bowie
School District Austin Isd
Others
HOA Fee Include See Remarks
Restrictions None
Ownership Fee-Simple
Acceptable Financing Cash, Conventional, FHA, VA Loan
Tax Rate 1.975
Listing Terms Cash, Conventional, FHA, VA Loan
Special Listing Condition Standard
Read Less
Want to know what your home might be worth? Contact us for a FREE valuation!

Our team is ready to help you sell your home for the highest possible price ASAP
Bought with Non Member



