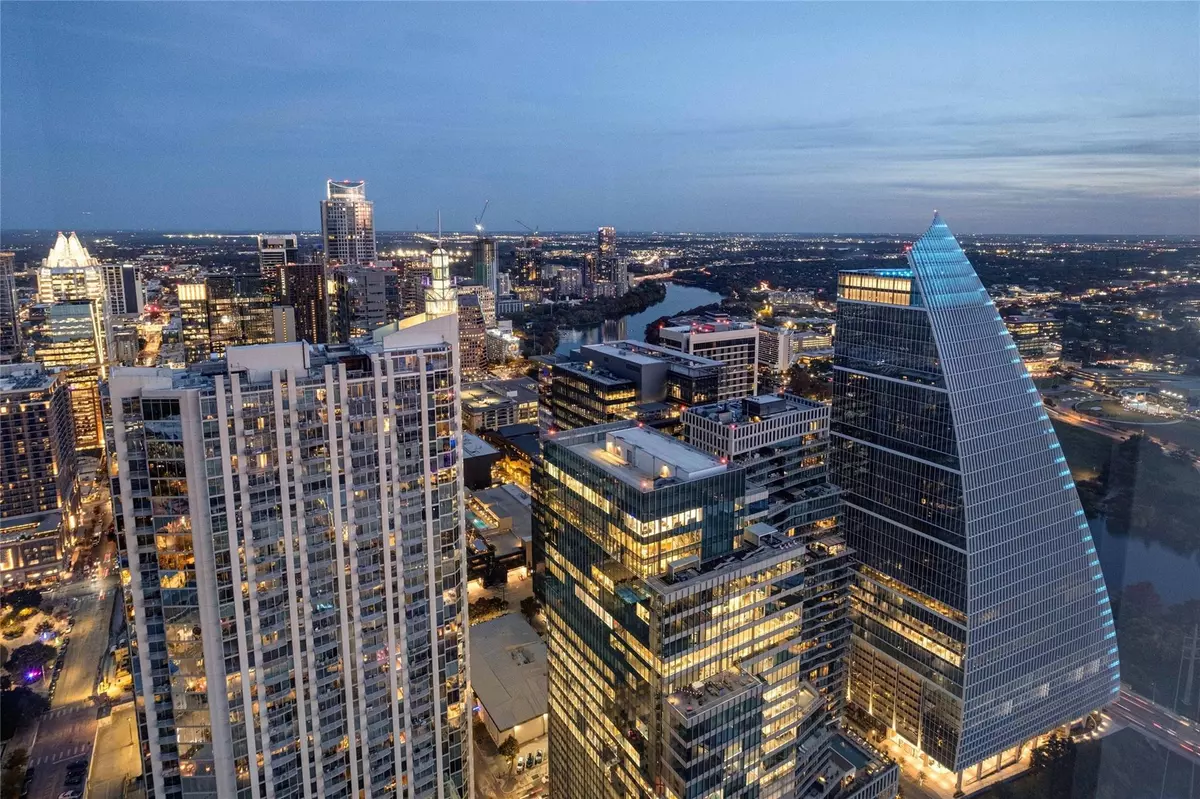$1,795,000
For more information regarding the value of a property, please contact us for a free consultation.
301 West Ave #5103 Austin, TX 78701
2 Beds
2 Baths
1,474 SqFt
Key Details
Property Type Condo
Sub Type Condominium
Listing Status Sold
Purchase Type For Sale
Square Footage 1,474 sqft
Price per Sqft $1,136
Subdivision The Independent
MLS Listing ID 1452977
Sold Date 03/18/24
Style Tower (14+ Stories)
Bedrooms 2
Full Baths 2
HOA Fees $1,004/mo
Originating Board actris
Year Built 2018
Tax Year 2023
Lot Size 226 Sqft
Property Description
Welcome to Unit 5103 at The Independent, where luxury meets the sky, right in the heart of Austin. As the highest two-bedroom floorplan in the building, this unit is a standout, offering an exclusive living experience.
Prepare to be captivated by the sweeping views through floor-to-ceiling windows. Perched high above, 5103 offers a vista that spans from Lady Bird Lake, across the downtown skyline, to the Capitol and UT – sights that photos can hardly capture. The east and north-facing windows frame the cityscape beautifully, allowing you to bask in the views all day without the inconvenience of heat or sun damage to your furnishings. This B7 floorplan features two bedrooms plus a den – an ideal setup for a home office or creative space.
The primary bedroom is a serene retreat, complete with a large en-suite - a soaking tub, walk-in shower with seamless glass surround, upgraded tile, a spacious floating double vanity with backlit mirrors, and walk-in closet. The secondary bedroom, equipped with its own en-suite - floating vanity, walk-in shower, and ample closet space.
The kitchen is a masterpiece of design and functionality. A large waterfall island with quartz countertop takes center stage, complemented by luxury stainless steel Bosch appliances, a gas range, and a striking quartz slab backsplash.
Every detail speaks of quality and style – from the upgraded wide plank, bleached oak hardwood floors to the thoughtful additions of blackout roller shades in bedrooms, roller shades in the living room, WiFi-enabled ceiling fans, light fixtures, and a Nest thermostat.
With 24-hour concierge and two levels of superior amenities, life here is about comfort and convenience. The 9th floor features a heated infinity pool with an outdoor deck & lounge, club room, children’s area, and a pet lounge with a dog run and wash station. The 34th floor extends the luxury with a fitness center, yoga studio, board room, business center, theater, owner's lounge, and an outdoor deck.
Location
State TX
County Travis
Rooms
Main Level Bedrooms 2
Interior
Interior Features Ceiling Fan(s), High Ceilings, Chandelier, Quartz Counters, Double Vanity, High Speed Internet, Kitchen Island, No Interior Steps, Open Floorplan, Primary Bedroom on Main, Recessed Lighting, Smart Thermostat, Soaking Tub, Stackable W/D Connections, Walk-In Closet(s)
Heating Central
Cooling Ceiling Fan(s), Central Air
Flooring Tile, Wood
Fireplace Y
Appliance Built-In Gas Range, Dishwasher, Dryer, Exhaust Fan, Microwave, Oven, Range, Refrigerator, Tankless Water Heater, Washer/Dryer
Exterior
Exterior Feature Balcony, No Exterior Steps
Garage Spaces 2.0
Fence None
Pool None
Community Features BBQ Pit/Grill, Clubhouse, Covered Parking, Dog Park, Fitness Center, Game/Rec Rm, Garage Parking, Lounge, Maintenance On-Site, Media Center/Movie Theatre, Nest Thermostat, Online Services, Package Service, Pet Amenities, Playground, Pool, Rooftop Lounge
Utilities Available Electricity Available, Water Available
Waterfront Description None
View City, Downtown, Lake
Roof Type Concrete
Accessibility None
Porch Patio
Total Parking Spaces 2
Private Pool No
Building
Lot Description City Lot, Views
Faces Northeast
Foundation Slab
Sewer Public Sewer
Water Public
Level or Stories One
Structure Type Concrete,Glass
New Construction No
Schools
Elementary Schools Mathews
Middle Schools O Henry
High Schools Austin
School District Austin Isd
Others
HOA Fee Include Common Area Maintenance
Restrictions None
Ownership Fee-Simple
Acceptable Financing Cash, Conventional
Tax Rate 1.9749
Listing Terms Cash, Conventional
Special Listing Condition Standard
Read Less
Want to know what your home might be worth? Contact us for a FREE valuation!

Our team is ready to help you sell your home for the highest possible price ASAP
Bought with Kuper Sotheby's Int'l Realty



