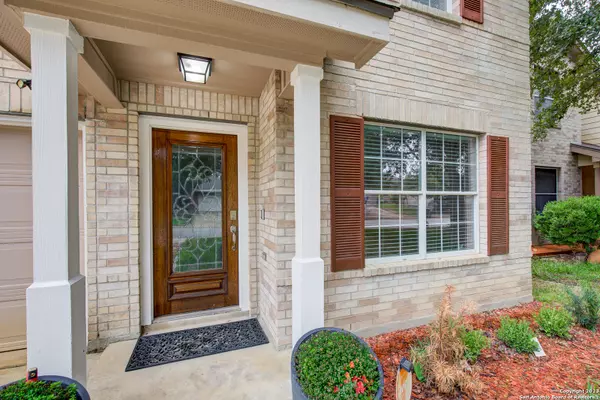$289,990
For more information regarding the value of a property, please contact us for a free consultation.
10123 DIVINE BREEZE San Antonio, TX 78251-4371
4 Beds
3 Baths
2,964 SqFt
Key Details
Property Type Single Family Home
Sub Type Single Residential
Listing Status Sold
Purchase Type For Sale
Square Footage 2,964 sqft
Price per Sqft $97
Subdivision Westcove Village
MLS Listing ID 1736649
Sold Date 01/26/24
Style Two Story
Bedrooms 4
Full Baths 2
Half Baths 1
Construction Status Pre-Owned
HOA Fees $18/ann
Year Built 2006
Annual Tax Amount $7,514
Tax Year 2023
Lot Size 4,573 Sqft
Property Description
Welcome to this stunning 2 story home located close to Sea World, Highways 1604 and 151 as well as having easy access to all sides of town and shopping. This home's attributes include 4 bedrooms and 2.5 bathrooms with the main bath having a jetted tub also 3 living areas, 2 dining rooms, and many exceptional features. This property offers a comfortable and modern living experience. The spacious open floor plan creates a perfect environment for entertaining or simply relaxing with friends and loved ones. The chef's kitchen boasts abundant cabinetry and storage, and generous amounts of countertop prep space for culinary enthusiasts. The upstairs living area offers additional flexibility for a game room or media room. Each room throughout the house offers ample space, ensuring comfort and privacy for everyone. Step outside to the large concrete patio with beautiful mature oak trees and a large above-ground pool, providing a serene oasis for outdoor gatherings or peaceful relaxation. Don't miss this opportunity to own a truly remarkable home in a desirable location. This home boasts many upgrades to include new upgraded central air conditioner installed in 2022, new roof installed in 2021, wood laminate flooring on the first floor with ceramic tile in the kitchen and all bathroom areas.
Location
State TX
County Bexar
Area 0200
Rooms
Master Bathroom Tub/Shower Separate, Double Vanity, Tub has Whirlpool
Master Bedroom 2nd Level 18X16 Upstairs
Bedroom 2 2nd Level 15X14
Bedroom 3 2nd Level 15X13
Bedroom 4 2nd Level 13X11
Living Room Main Level 18X15
Kitchen Main Level 21X15
Interior
Heating Central
Cooling One Central
Flooring Carpeting, Ceramic Tile, Vinyl
Heat Source Electric
Exterior
Parking Features Two Car Garage
Pool None
Amenities Available None
Roof Type Composition
Private Pool N
Building
Foundation Slab
Water Water System
Construction Status Pre-Owned
Schools
Elementary Schools Lewis
Middle Schools Robert Vale
High Schools Stevens
School District Northside
Others
Acceptable Financing Conventional, FHA, VA, Cash
Listing Terms Conventional, FHA, VA, Cash
Read Less
Want to know what your home might be worth? Contact us for a FREE valuation!

Our team is ready to help you sell your home for the highest possible price ASAP







