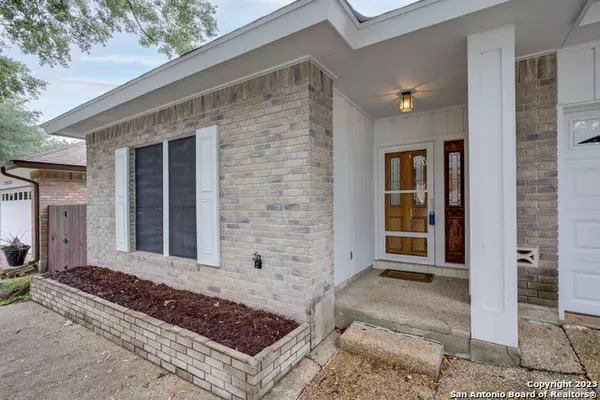$375,000
For more information regarding the value of a property, please contact us for a free consultation.
13910 HUNTERS HAWK ST San Antonio, TX 78230-5410
3 Beds
2 Baths
2,127 SqFt
Key Details
Property Type Single Family Home
Sub Type Single Residential
Listing Status Sold
Purchase Type For Sale
Square Footage 2,127 sqft
Price per Sqft $176
Subdivision Warwick Farms
MLS Listing ID 1675010
Sold Date 10/13/23
Style One Story,Traditional
Bedrooms 3
Full Baths 2
Construction Status Pre-Owned
Year Built 1987
Annual Tax Amount $8,542
Tax Year 2021
Lot Size 6,054 Sqft
Property Description
Charming one-story brick home featuring 3 bedrooms and 2 full bathrooms in 2127 square feet located in the Warwick Farms subdivision. New roof and newer mechanicals. You just need to make it your own! Large living area featuring skylights for an open, light, and airy concept. Living room displays a brick fireplace and a built-in wet bar, perfect for entertaining. Kitchen features built-in cabinets and granite countertops. Double French doors lead from the kitchen out onto the deck out back. There is a separate laundry room inside for your convenience. The large owner's retreat boasts a vaulted ceiling, a stone feature wall, plantation shutters, and a full en suite bathroom. Lovely owner's bathroom with lots of cabinetry, dual vanities and a huge, fully tiled walk-in shower with dual shower heads. The remaining bedrooms and bathroom are of ample size. Out back you'll find a nicely appointed deck and yard with mature trees, and a privacy fence. Refrigerator, washer, dryer, and water softener all convey. Great location convenient to everything!
Location
State TX
County Bexar
Area 0500
Rooms
Master Bathroom Main Level 15X5 Shower Only, Double Vanity
Master Bedroom Main Level 11X17 DownStairs, Full Bath
Bedroom 2 Main Level 12X10
Bedroom 3 Main Level 10X14
Living Room Main Level 28X16
Dining Room Main Level 9X9
Kitchen Main Level 10X14
Interior
Heating Central
Cooling One Central
Flooring Carpeting, Ceramic Tile
Heat Source Electric
Exterior
Exterior Feature Mature Trees
Parking Features Two Car Garage, Attached
Pool None
Amenities Available None
Roof Type Composition
Private Pool N
Building
Lot Description Mature Trees (ext feat)
Foundation Slab
Sewer Sewer System
Water Water System
Construction Status Pre-Owned
Schools
Elementary Schools Oak Meadow
Middle Schools Jackson
High Schools Churchill
School District North East I.S.D
Others
Acceptable Financing Conventional, FHA, VA, Cash
Listing Terms Conventional, FHA, VA, Cash
Read Less
Want to know what your home might be worth? Contact us for a FREE valuation!

Our team is ready to help you sell your home for the highest possible price ASAP







