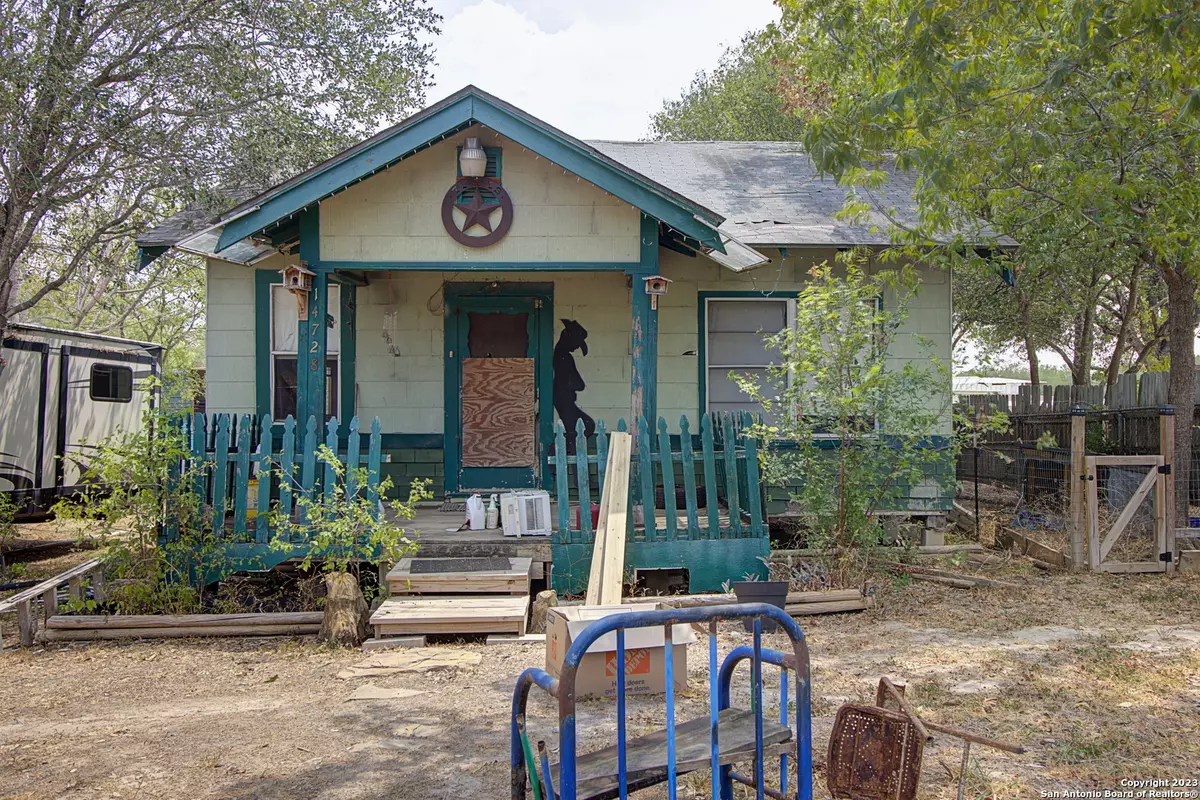$85,000
For more information regarding the value of a property, please contact us for a free consultation.
14728 FLATTEN RD San Antonio, TX 78223-5426
3 Beds
2 Baths
1,456 SqFt
Key Details
Property Type Single Family Home
Sub Type Single Residential
Listing Status Sold
Purchase Type For Sale
Square Footage 1,456 sqft
Price per Sqft $58
Subdivision Braunig Lake Area Ec
MLS Listing ID 1718104
Sold Date 11/20/23
Style One Story
Bedrooms 3
Full Baths 2
Construction Status Pre-Owned
Year Built 1940
Annual Tax Amount $1,619
Tax Year 2022
Lot Size 0.650 Acres
Property Description
Priced to sell. Sold As-Is no repairs. Welcome to this hidden gem in need of a full rehab! Nestled on a tranquil, county lot, this 3-bedroom, 2-bathroom, 1,456 sq ft house presents a golden opportunity for the savvy investor or the ambitious homeowner looking to create their dream space. With a little TLC, this property has the potential to shine like a diamond. This house boasts 1,456 sq ft of interior space, offering ample room to reimagine and design to your taste. The three bedrooms offer versatility for your needs - use them as bedrooms, a home office, or even a fitness room. There's room for all your lifestyle requirements. With a full rehab, you can transform this property into the home you've always dreamed of. Let your imagination run wild as you plan the updates and upgrades that will make this house truly yours. The property features a generously sized 0.65 acre yard, perfect for gardening, outdoor entertaining, or creating a serene oasis. The potential for landscaping and outdoor living is limited only by your imagination.
Location
State TX
County Bexar
Area 2004
Rooms
Master Bathroom Main Level 8X7 Tub/Shower Combo
Master Bedroom Main Level 12X11 DownStairs
Bedroom 2 Main Level 12X11
Bedroom 3 Main Level 12X11
Living Room Main Level 22X11
Kitchen Main Level 10X14
Interior
Heating Central
Cooling One Central
Flooring Linoleum, Wood
Heat Source Electric
Exterior
Parking Features None/Not Applicable
Pool None
Amenities Available None
Roof Type Composition
Private Pool N
Building
Sewer Septic, City
Water City
Construction Status Pre-Owned
Schools
Elementary Schools Call District
Middle Schools Call District
High Schools Call District
School District East Central I.S.D
Others
Acceptable Financing Conventional, Cash, Investors OK, Other
Listing Terms Conventional, Cash, Investors OK, Other
Read Less
Want to know what your home might be worth? Contact us for a FREE valuation!

Our team is ready to help you sell your home for the highest possible price ASAP







