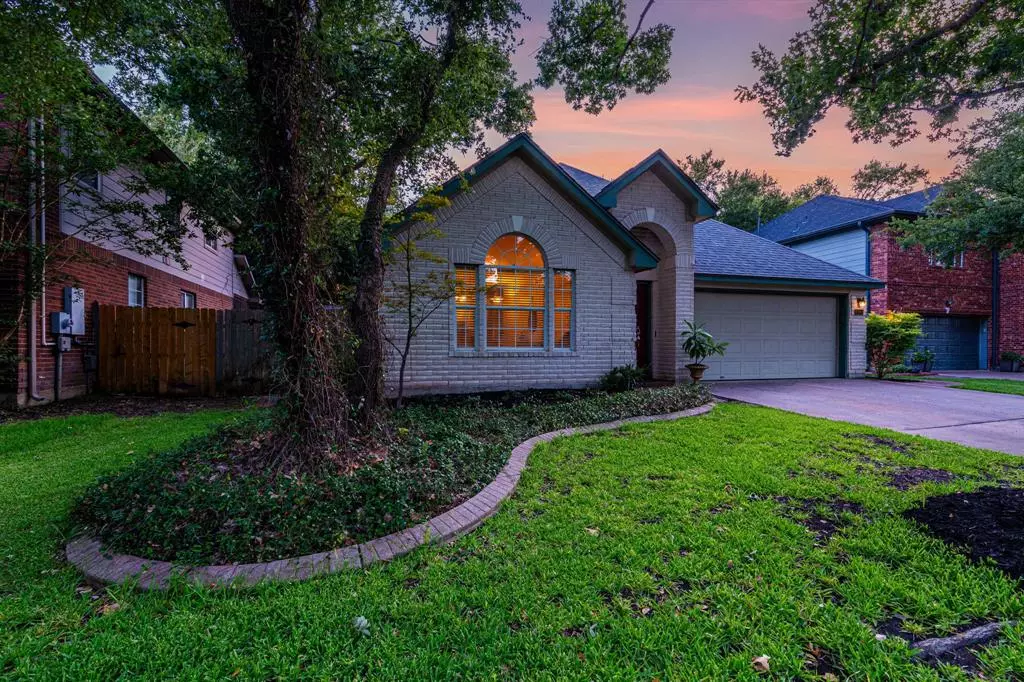$575,000
For more information regarding the value of a property, please contact us for a free consultation.
4111 N Summercrest LOOP Round Rock, TX 78681
4 Beds
2 Baths
2,120 SqFt
Key Details
Property Type Single Family Home
Sub Type Single Family Residence
Listing Status Sold
Purchase Type For Sale
Square Footage 2,120 sqft
Price per Sqft $271
Subdivision Vista Oaks Sec 4A
MLS Listing ID 2707821
Sold Date 08/28/23
Style 1st Floor Entry
Bedrooms 4
Full Baths 2
HOA Fees $35/qua
Originating Board actris
Year Built 1999
Tax Year 2023
Lot Size 7,274 Sqft
Property Description
This beautiful Vista Oaks home with a pool awaits you! This one story carpet free home offers an open floor plan, two living rooms, a dining area, fireplace, a spacious kitchen with an island, breakfast bar and not to mention four bedrooms and two bathrooms! The primary bedroom is spacious with high ceilings and an en-suite that has a double vanity, a walk-in-shower, garden tub and a walk-in-closet. The backyard is a true oasis that is almost all xeriscaped for low maintenance. When the Orange Ivy blossoms you feel like you are in your own little paradise. The sparkling pool was resurfaced this year (2023) and it is perfect for relaxing, spending time with family and entertaining friends. With a home like this and a yard that offers everything you could ask for, you will never want to leave! The pool deck was updated in 2019. A new roof was installed in 2021. Updated tile floor in the home was installed in 2021 and the sliding glass door was also updated. The back patio furniture, two outdoor sheds (installed on the side of the home in 2020), the Polaris, pool chemicals and "Leaf Guard" pool cover can all convey with the sale of the home. Community amenities include: Jr. Olympic Swimming Pool, 2 Playgrounds, Greenbelt Walking Trails, Covered Pavilion, Basketball, Tennis, and Volleyball Courts. Meeting room and Kitchen facilities. Live a close distance to so many shops, restaurants, HEB, Round Rock Outlets and hospitals!
Location
State TX
County Williamson
Rooms
Main Level Bedrooms 4
Interior
Interior Features In-Law Floorplan, Multiple Dining Areas, Multiple Living Areas, No Interior Steps, Pantry, Primary Bedroom on Main
Heating Central
Cooling Central Air
Flooring Laminate, No Carpet, Tile, Wood
Fireplaces Number 1
Fireplaces Type Family Room
Fireplace Y
Appliance Dishwasher, Gas Cooktop, Water Softener Owned
Exterior
Exterior Feature Gutters Partial, Private Yard
Garage Spaces 2.0
Fence Privacy
Pool Heated, In Ground
Community Features Cluster Mailbox, Park, Pool, Sport Court(s)/Facility, Tennis Court(s), Walk/Bike/Hike/Jog Trail(s
Utilities Available Electricity Available, Natural Gas Available
Waterfront Description None
View None
Roof Type Composition
Accessibility None
Porch Patio
Total Parking Spaces 4
Private Pool Yes
Building
Lot Description Interior Lot, Sprinkler - Automatic, Trees-Medium (20 Ft - 40 Ft)
Faces Northeast
Foundation Slab
Sewer MUD
Water MUD
Level or Stories One
Structure Type Masonry – Partial
New Construction No
Schools
Elementary Schools Akin
Middle Schools Stiles
High Schools Rouse
Others
HOA Fee Include Common Area Maintenance
Restrictions Deed Restrictions
Ownership Fee-Simple
Acceptable Financing Cash, Conventional, FHA, VA Loan
Tax Rate 2.8785
Listing Terms Cash, Conventional, FHA, VA Loan
Special Listing Condition Standard
Read Less
Want to know what your home might be worth? Contact us for a FREE valuation!

Our team is ready to help you sell your home for the highest possible price ASAP
Bought with LPT REALTY LLC



