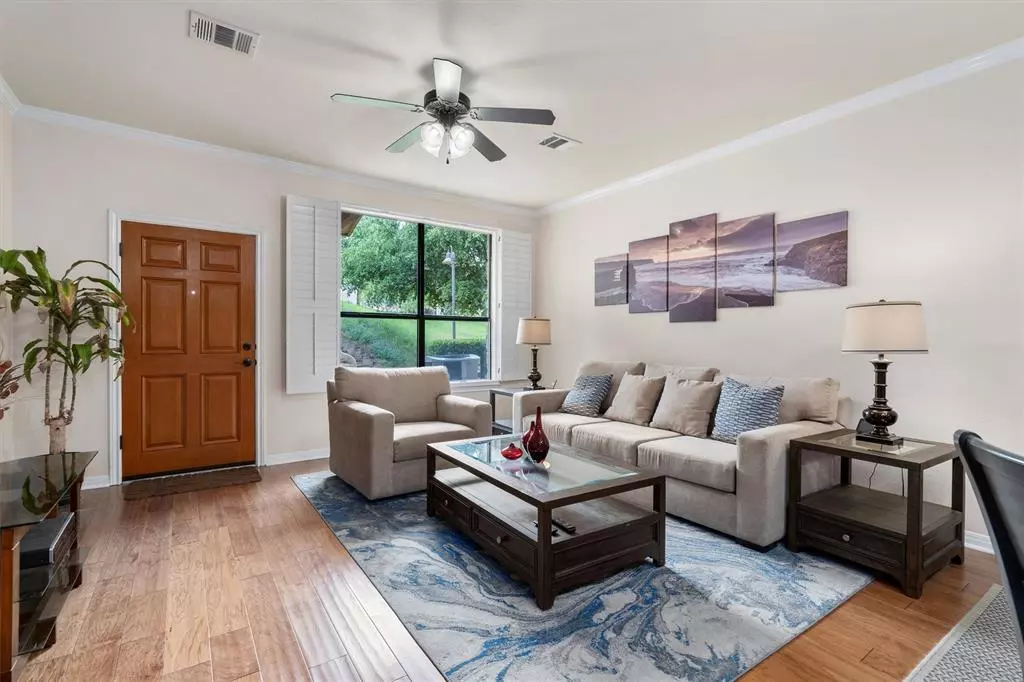$330,000
For more information regarding the value of a property, please contact us for a free consultation.
2101 Town Centre DR #2004 Round Rock, TX 78664
3 Beds
3 Baths
1,523 SqFt
Key Details
Property Type Condo
Sub Type Condominium
Listing Status Sold
Purchase Type For Sale
Square Footage 1,523 sqft
Price per Sqft $215
Subdivision Retreat At Town Centre Condo
MLS Listing ID 9317718
Sold Date 08/18/23
Style 1st Floor Entry
Bedrooms 3
Full Baths 2
Half Baths 1
HOA Fees $373/mo
Originating Board actris
Year Built 2007
Tax Year 2023
Property Description
BRAND-NEW carpet upstairs in addition to wood floors in living room and new tile in wet areas. Owner will cover $5,000 of buyers' CLOSING COST! HOA FEE INCLUDES WATER, TRASH, COMMON AREA MAINTENANCE, ROOF, OUTSIDE OF BUILDING AND YARD MAINTENANCE + AMENITIES, which means low maintenance for the homeowner, no lawn care, no mowing. This beautifully updated lock and leave condo is across the street from the pool and fitness center of this quaint gated community in central Round Rock location! Tastefully updated by the current owner to include plantation shutters, ceiling fans in every room, wood floors in the living area, new tile in wet areas. Quartz countertops, new mirrors, dimmable led lights in both bathrooms. Granite in the kitchen, fresh paint throughout. Extra insulation of garage door, ceiling fans and extra storage space in garage. New roof and water heater installed in 2022. Easy access to shopping, dining and entertainment. Dell is located around the corner. But easy commute to Austin tech corridor, Tesla, Amazon, IBM, GM, Samsung.... Fridge, washer, dryer negotiable. Water softener conveys.
Location
State TX
County Williamson
Interior
Interior Features Breakfast Bar, Ceiling Fan(s), High Ceilings, Granite Counters, Quartz Counters, Interior Steps, Open Floorplan, Pantry, Recessed Lighting, Soaking Tub, Walk-In Closet(s)
Heating Central, Electric
Cooling Central Air
Flooring Carpet, Tile, Wood
Fireplaces Type None
Fireplace Y
Appliance Dishwasher, Disposal, Electric Cooktop, Microwave, Oven, Self Cleaning Oven, Stainless Steel Appliance(s), Electric Water Heater
Exterior
Exterior Feature Gutters Full
Garage Spaces 2.0
Fence None
Pool None
Community Features Clubhouse, Cluster Mailbox, Common Grounds, Fitness Center, Gated, Pool
Utilities Available Electricity Connected, High Speed Internet, Underground Utilities, Water Connected
Waterfront Description None
View None
Roof Type Composition
Accessibility None
Porch Front Porch
Total Parking Spaces 2
Private Pool No
Building
Lot Description Sprinkler - Automatic, Sprinkler - In Front, Trees-Moderate
Faces West
Foundation Slab
Sewer Public Sewer
Water Public
Level or Stories Two
Structure Type Masonry – Partial
New Construction No
Schools
Elementary Schools Gattis
Middle Schools Cd Fulkes
High Schools Cedar Ridge
Others
HOA Fee Include Common Area Maintenance, Insurance, Landscaping, Maintenance Structure
Restrictions Covenant,Deed Restrictions
Ownership Common
Acceptable Financing Cash, Conventional, FHA, VA Loan
Tax Rate 1.8964
Listing Terms Cash, Conventional, FHA, VA Loan
Special Listing Condition Standard
Read Less
Want to know what your home might be worth? Contact us for a FREE valuation!

Our team is ready to help you sell your home for the highest possible price ASAP
Bought with Tutor Realty



