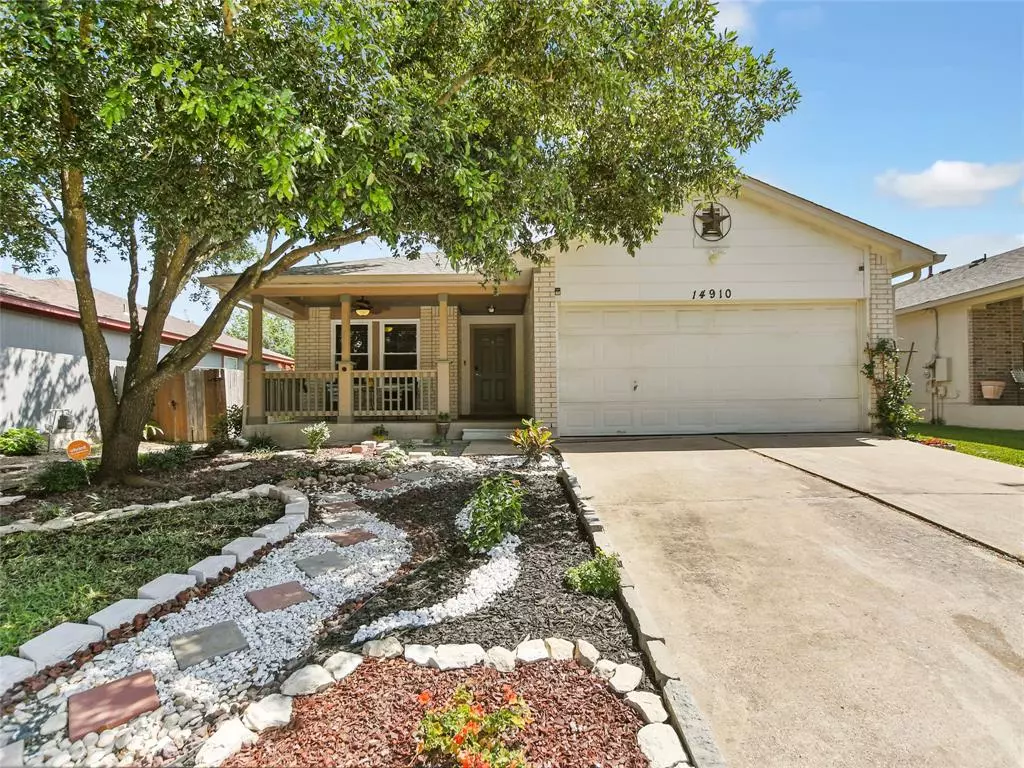$325,000
For more information regarding the value of a property, please contact us for a free consultation.
14910 Chamberlain CT Austin, TX 78724
3 Beds
2 Baths
1,326 SqFt
Key Details
Property Type Single Family Home
Sub Type Single Family Residence
Listing Status Sold
Purchase Type For Sale
Square Footage 1,326 sqft
Price per Sqft $241
Subdivision Forest Bluff Sec 03
MLS Listing ID 9682734
Sold Date 07/31/23
Bedrooms 3
Full Baths 2
HOA Fees $21/qua
Originating Board actris
Year Built 2004
Annual Tax Amount $3,635
Tax Year 2023
Lot Size 5,749 Sqft
Property Description
Step into a world of modern comfort and sustainability with this captivating one-story residence that boasts an array of exceptional features. Located in a desirable Forest Bluff, this house presents an extraordinary opportunity for those seeking a perfect blend of functionality and style. Upon arrival, you'll be greeted by the sight of sleek solar panels adorning the roof, hinting at the eco-consciousness and cost-saving benefits that await you. Inside, you'll find three generously sized bedrooms, providing ample space for relaxation and rejuvenation. The two pristine bathrooms are thoughtfully crafted, ensuring both convenience and comfort for you and your loved ones. Prepare to be mesmerized by the elegant vinyl plank flooring that spans the entirety of the house, exuding a timeless appeal while offering low maintenance and durability. The bedrooms, meanwhile, offer a cozy retreat with plush carpeting that was recently replaced in 2023. Love to cook? The kitchen is a culinary haven, boasting recently upgraded stainless steel appliances that add a touch of modernity to this inviting space. Whether you're hosting a dinner party or preparing a family meal, you'll appreciate the sleek design and functionality that these appliances bring to your culinary adventures. As you explore further, you'll discover the thoughtful additions that make this house a home. Ceiling fans grace every bedroom, providing an optimal climate control solution for those warm summer nights. The windows, replaced within the last four years, enhance energy efficiency, & flood the rooms with abundant natural light. Don't miss your chance to make this house your forever home. With its solar panels, one-story layout, three bedrooms, two bathrooms, vinyl plank flooring, recent stainless-steel appliances, ceiling fans, updated windows, water softener, & fresh interior paint, this home is the epitome of modern living. Take the next step and experience the charm and convenience this home has to offer.
Location
State TX
County Travis
Rooms
Main Level Bedrooms 3
Interior
Interior Features Ceiling Fan(s), Electric Dryer Hookup, Primary Bedroom on Main, Smart Thermostat, Walk-In Closet(s), Washer Hookup
Heating Central, Propane
Cooling Ceiling Fan(s), Central Air
Flooring Carpet, Vinyl
Fireplace Y
Appliance Dishwasher, Disposal, Gas Range, Microwave, Free-Standing Gas Range, Water Softener, Water Softener Owned
Exterior
Exterior Feature Gutters Full
Garage Spaces 2.0
Fence Wood
Pool None
Community Features Sport Court(s)/Facility
Utilities Available Electricity Connected, High Speed Internet, Propane, Sewer Connected, Water Connected
Waterfront Description None
View None
Roof Type Shingle
Accessibility None
Porch Front Porch, Rear Porch
Total Parking Spaces 4
Private Pool No
Building
Lot Description Back Yard, Front Yard, Interior Lot, Trees-Medium (20 Ft - 40 Ft)
Faces Northeast
Foundation Slab
Sewer Private Sewer
Water Private
Level or Stories One
Structure Type Brick Veneer, Vertical Siding
New Construction No
Schools
Elementary Schools Gilbert
Middle Schools Dailey
High Schools Del Valle
Others
HOA Fee Include Common Area Maintenance
Restrictions Covenant
Ownership Fee-Simple
Acceptable Financing Cash, Conventional, FHA
Tax Rate 1.95
Listing Terms Cash, Conventional, FHA
Special Listing Condition Standard
Read Less
Want to know what your home might be worth? Contact us for a FREE valuation!

Our team is ready to help you sell your home for the highest possible price ASAP
Bought with StepStone Realty LLC



