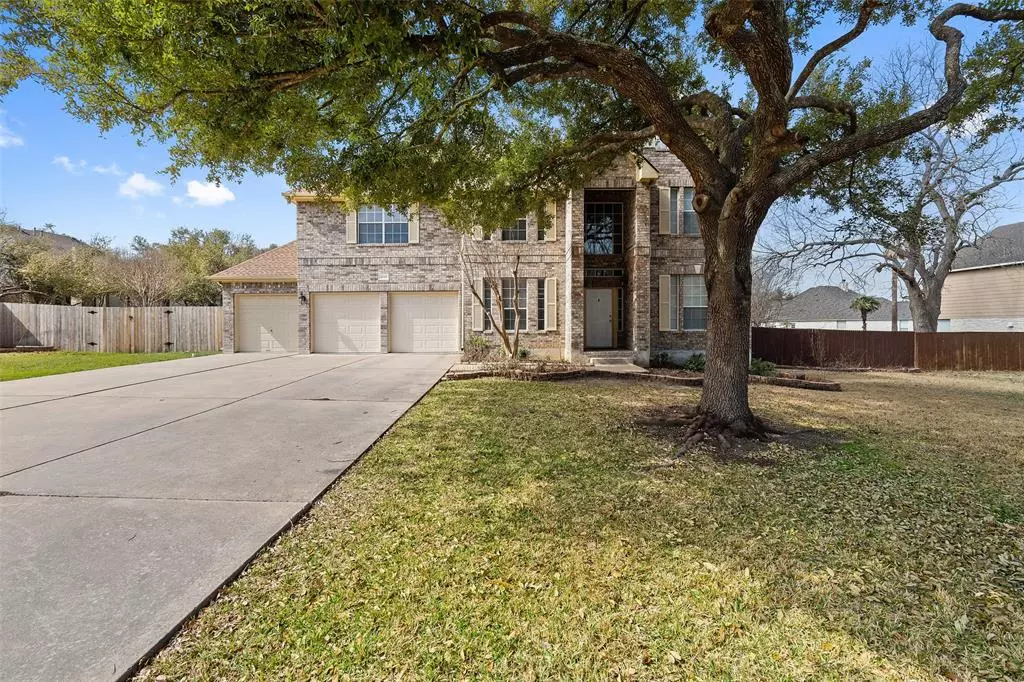$700,000
For more information regarding the value of a property, please contact us for a free consultation.
3029 Indigo TRL Round Rock, TX 78665
5 Beds
4 Baths
3,316 SqFt
Key Details
Property Type Single Family Home
Sub Type Single Family Residence
Listing Status Sold
Purchase Type For Sale
Square Footage 3,316 sqft
Price per Sqft $205
Subdivision Forest Ridge Ph 05
MLS Listing ID 5420880
Sold Date 07/06/23
Bedrooms 5
Full Baths 3
Half Baths 1
HOA Fees $56/qua
Originating Board actris
Year Built 1999
Annual Tax Amount $15,747
Tax Year 2022
Lot Size 0.452 Acres
Property Description
This Round Rock home provides a relaxing living environment which includes 5 bedrooms, 3.5 baths, a dedicated office space which is currently being used as a second living space, formal dining room, and a playroom/flex room upstairs. It showcases timeless and stylish furnishings and fixtures, an open floor layout, recessed lighting and natural light throughout the entire home. The floor plan is great for a live in guest as there is a suite on the main floor and the master suite is on the second floor. The kitchen was designed for convenience with plenty of space for preparing meals and entertaining friends and family with the kitchen island and eat-in kitchen. Maximize your living experience with the covered patio, the spacious oversized lot/backyard with an in-ground pool to enjoy the additional space for entertaining guests and host additional activities! Car enthusiasts won't be disappointed with the oversized 3 car garage and wide driveway. Don't miss out, this home is ready for you to move in. Home will convey with all stainless steel appliances and washer/dryer and Roof was replaced in 2022.
Location
State TX
County Williamson
Rooms
Main Level Bedrooms 1
Interior
Interior Features Breakfast Bar, Ceiling Fan(s), High Ceilings, Laminate Counters, Double Vanity, Eat-in Kitchen, Entrance Foyer, Kitchen Island, Multiple Dining Areas, Multiple Living Areas, Open Floorplan, Pantry, Recessed Lighting, Soaking Tub, Walk-In Closet(s)
Heating Central, Natural Gas
Cooling Central Air
Flooring Carpet, Tile, Vinyl, Wood
Fireplaces Number 1
Fireplaces Type Family Room
Fireplace Y
Appliance Dishwasher, Disposal, Gas Range, Microwave, Oven, Free-Standing Refrigerator, Stainless Steel Appliance(s), Washer/Dryer, Water Heater
Exterior
Exterior Feature Private Yard
Garage Spaces 3.0
Fence Fenced, Full, Privacy, Wood
Pool In Ground
Community Features Cluster Mailbox, Playground, Pool, Walk/Bike/Hike/Jog Trail(s
Utilities Available Electricity Available, Natural Gas Available, Water Available
Waterfront Description None
View Neighborhood
Roof Type Composition, Shingle
Accessibility None
Porch Covered, Patio
Total Parking Spaces 6
Private Pool Yes
Building
Lot Description Back Yard, Native Plants, Private, Sprinkler - Automatic, Sprinkler - In Rear, Sprinkler - In Front, Trees-Large (Over 40 Ft), Trees-Medium (20 Ft - 40 Ft), Trees-Moderate
Faces West
Foundation Slab
Sewer Public Sewer
Water MUD
Level or Stories Two
Structure Type Brick Veneer, Wood Siding
New Construction No
Schools
Elementary Schools Blackland Prairie
Middle Schools Ridgeview
High Schools Stony Point
Others
HOA Fee Include Common Area Maintenance
Restrictions Deed Restrictions
Ownership Fee-Simple
Acceptable Financing Cash, Conventional, FHA, VA Loan
Tax Rate 1.8964
Listing Terms Cash, Conventional, FHA, VA Loan
Special Listing Condition Standard
Read Less
Want to know what your home might be worth? Contact us for a FREE valuation!

Our team is ready to help you sell your home for the highest possible price ASAP
Bought with JPAR Round Rock



