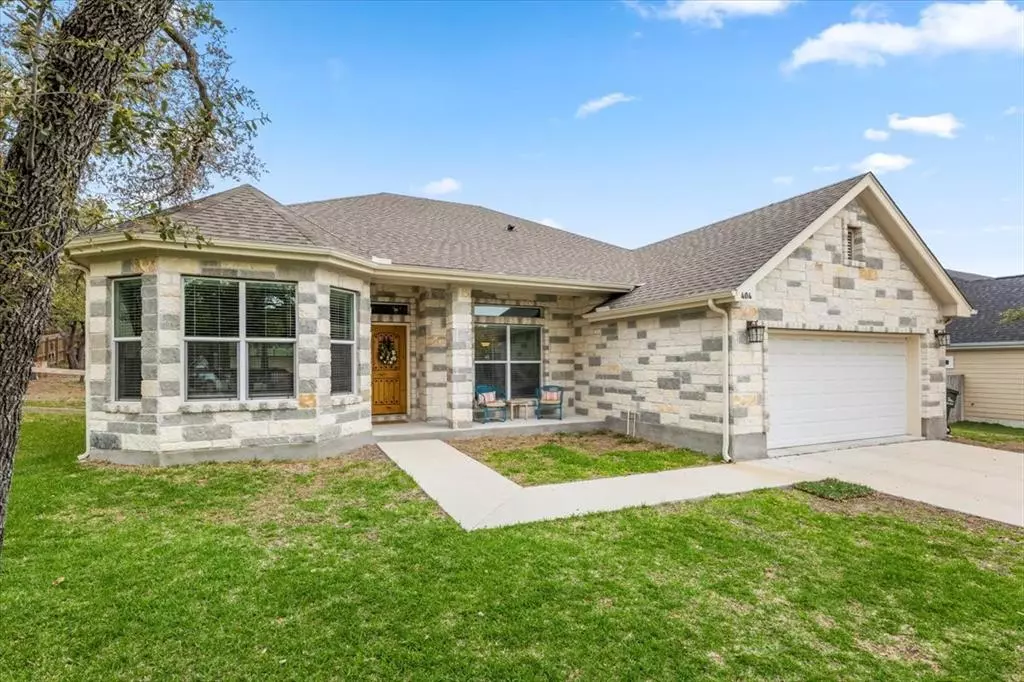$598,500
For more information regarding the value of a property, please contact us for a free consultation.
404 Cargill DR Briarcliff, TX 78669
4 Beds
2 Baths
2,264 SqFt
Key Details
Property Type Single Family Home
Sub Type Single Family Residence
Listing Status Sold
Purchase Type For Sale
Square Footage 2,264 sqft
Price per Sqft $260
Subdivision Briarcliff Inc Sec 09 Amd
MLS Listing ID 4802646
Sold Date 06/15/23
Style 1st Floor Entry
Bedrooms 4
Full Baths 2
HOA Fees $26/ann
Originating Board actris
Year Built 2019
Annual Tax Amount $11,334
Tax Year 2022
Lot Size 0.360 Acres
Property Sub-Type Single Family Residence
Property Description
Price Improvement!** Motivated Sellers. ** This is the largest single-story house in Briarcliff on the market currently. This charming, 2,264 sq. ft. retreat is just minutes away from Pace Bend Park, Pedernales Golf Club, dining, numerous trails and marinas on Lake Travis. This amazing property is on a quiet street that sits on a .36 acre lot. The backyard features large, mature Oaks and a spacious lawn that could easily fit an in-ground pool with room to spare. The lot is also flat, so a great place for families with children to run and play as well. If you have school-aged children, you can rest-assured because this community is part of the fantastic Lake Travis ISD. It is a wonderfully maintained home with modern and traditional finishes, which can make it an entertainer's dream or a quiet retreat from the bustling city life- up to you! The main living room opens to a bright kitchen space, complete with durable quartz counters, stainless steel appliances and shaker style cabinetry with ample storage space -a must for the family that loves to cook and entertain. You'll love the way this home is flooded with natural light, which is great for all those green thumbs out there. The spacious primary bedroom features a large bay window and an en suite bathroom with a walk-in shower and separate walk-in tub. Work from home? Use the 4th bedroom as an office, since it features beautiful french doors that open to the large dining space. Whether you are housing guests, children or grand children, the roomy 2nd and 3rd bedrooms all come off of the main hallway which is the perfect distance away from the primary bedroom. This floor plan has flexible living/dining areas so you can really create the layout that works best for your family or lifestyle. With clean lines and modern touches, welcome to your Briarcliff paradise. Low tax rate of 2.0% and low HOA fee.
Location
State TX
County Travis
Rooms
Main Level Bedrooms 4
Interior
Interior Features Breakfast Bar, Ceiling Fan(s), High Ceilings, Chandelier, Quartz Counters, Double Vanity, Electric Dryer Hookup, Entrance Foyer, High Speed Internet, In-Law Floorplan, Open Floorplan, Pantry, Primary Bedroom on Main, Recessed Lighting, Storage, Walk-In Closet(s), Washer Hookup, Wired for Data
Heating Central
Cooling Central Air
Flooring Tile, Vinyl
Fireplaces Number 1
Fireplaces Type Living Room, Wood Burning
Fireplace Y
Appliance Convection Oven, Dishwasher, Disposal, Electric Range, Microwave, Free-Standing Electric Range, Free-Standing Range, Self Cleaning Oven, Stainless Steel Appliance(s)
Exterior
Exterior Feature Garden, Gutters Full
Garage Spaces 2.0
Fence Back Yard, Fenced, Wire, Wood
Pool None
Community Features BBQ Pit/Grill, Dog Park, Golf, High Speed Internet, Lake, Park, Picnic Area, Playground, Restaurant, Walk/Bike/Hike/Jog Trail(s
Utilities Available Above Ground, Electricity Connected, Other, Phone Connected, Water Connected
Waterfront Description None
View Neighborhood, Trees/Woods
Roof Type Composition
Accessibility Central Living Area, Therapeutic Whirlpool
Porch Front Porch, Patio
Total Parking Spaces 4
Private Pool No
Building
Lot Description Back Yard, Front Yard, Level, Near Golf Course, Trees-Heavy, Trees-Large (Over 40 Ft), Many Trees, Trees-Medium (20 Ft - 40 Ft)
Faces East
Foundation Slab
Sewer Aerobic Septic, Septic Tank
Water Public
Level or Stories One
Structure Type HardiPlank Type,Stone
New Construction No
Schools
Elementary Schools West Cypress Hills
Middle Schools Lake Travis
High Schools Lake Travis
School District Lake Travis Isd
Others
HOA Fee Include Common Area Maintenance
Restrictions None
Ownership Fee-Simple
Acceptable Financing Cash, Conventional, FHA, Lease Back, VA Loan
Tax Rate 2.0
Listing Terms Cash, Conventional, FHA, Lease Back, VA Loan
Special Listing Condition Standard
Read Less
Want to know what your home might be worth? Contact us for a FREE valuation!

Our team is ready to help you sell your home for the highest possible price ASAP
Bought with JBGoodwin REALTORS LT


