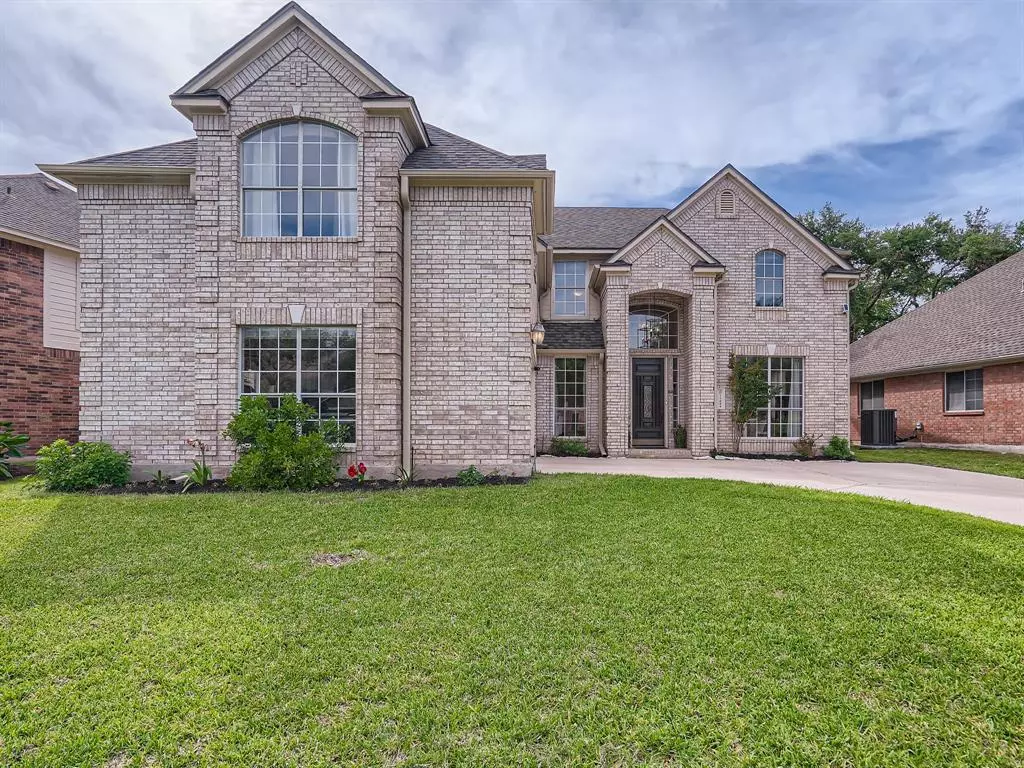$899,999
For more information regarding the value of a property, please contact us for a free consultation.
11006 Rio Vista DR Austin, TX 78726
5 Beds
3 Baths
3,588 SqFt
Key Details
Property Type Single Family Home
Sub Type Single Family Residence
Listing Status Sold
Purchase Type For Sale
Square Footage 3,588 sqft
Price per Sqft $248
Subdivision Canyon Creek Sec 26
MLS Listing ID 1086320
Sold Date 06/15/23
Style 1st Floor Entry,Entry Steps,Multi-level Floor Plan
Bedrooms 5
Full Baths 3
HOA Fees $20
Originating Board actris
Year Built 1993
Annual Tax Amount $11,182
Tax Year 2022
Lot Size 7,322 Sqft
Property Description
Welcome to 11006 Rio Vista Drive. Priced competitively, this 3,588 square foot masterpiece is situated on a gorgeous interior lot in the highly sought-after Canyon Creek community, walking distance to Canyon Creek Elementary. This stunning 1993 gem was once a Scott Felder model home and has been fully renovated in the recent years. In addition to many cosmetic upgrades, the major upgrades include a full roof replacement, total exterior siding, both HVAC units, water heater, fence, garage door and motor! Upon entry, you are welcomed by soaring ceilings and a warm space that has been meticulously cared for and deeply loved. All common areas are downstairs along with 1 bedroom overlooking the backyard and full bathroom. In addition to 5 bedrooms and 3 full baths, this home was designed with a formal dining, breakfast area, breakfast bar, office, sitting/study area, laundry room, and massive media room that is the entertainers dream. Also perfect for entertaining, enjoy a designer kitchen with an island open to the breakfast area and living room. All appliances convey including the fridge, washer, dryer, and shelving in all closets. Upstairs you will find an over-sized master bedroom that is sure to exceed your needs offering ample space with tons of natural light. The luxurious master bathroom offers a soaking tub, glass walk-in shower, dual sinks, and walk-in closet. Down the hallway are 3 spacious bedrooms, a full bathroom, sitting area, and a truly incredible media room large enough for a gym/ theater/ game room combo. Outside, enjoy your time under the pergola with privacy from the mature fruit trees that are thriving with figs, pomegranates, and apples. Canyon Creek Community is equipped with a pool, basketball and tennis courts, a park, 2 hiking trails, and club house. This spectacular neighborhood feeds to the prestigious Round Rock ISD schools and is within close proximity to shopping, dining, entertainment, and more! Don't miss this opportunity!
Location
State TX
County Travis
Rooms
Main Level Bedrooms 1
Interior
Interior Features Two Primary Baths, Breakfast Bar, Ceiling Fan(s), High Ceilings, Chandelier, Quartz Counters, Crown Molding, Double Vanity, Gas Dryer Hookup, Entrance Foyer, French Doors, Interior Steps, Kitchen Island, Multiple Dining Areas, Multiple Living Areas, Pantry, Recessed Lighting, Smart Thermostat, Soaking Tub, Storage, Walk-In Closet(s), Washer Hookup
Heating Central, Fireplace(s)
Cooling Ceiling Fan(s), Central Air, Multi Units
Flooring Carpet, Tile, Wood
Fireplaces Number 1
Fireplaces Type Living Room, Wood Burning
Fireplace Y
Appliance Built-In Oven(s), Dishwasher, Disposal, Dryer, Electric Cooktop, Microwave, Free-Standing Refrigerator, Washer/Dryer, Water Heater
Exterior
Exterior Feature Exterior Steps, Gutters Full, Private Yard
Garage Spaces 2.0
Fence Wood
Pool None
Community Features Clubhouse, Cluster Mailbox, Common Grounds, Curbs, Park, Pool, Sidewalks, Sport Court(s)/Facility, Tennis Court(s), Underground Utilities, Walk/Bike/Hike/Jog Trail(s
Utilities Available Cable Connected, Electricity Connected, High Speed Internet, Natural Gas Available, Underground Utilities
Waterfront Description None
View None
Roof Type Composition
Accessibility None
Porch Covered, Front Porch, Patio
Total Parking Spaces 6
Private Pool No
Building
Lot Description Back Yard, Curbs, Front Yard, Landscaped, Level, Public Maintained Road, Sprinkler - Automatic, Sprinkler - In Rear, Sprinkler - In Front, Sprinkler - Side Yard, Trees-Medium (20 Ft - 40 Ft)
Faces East
Foundation Slab
Sewer Public Sewer
Water Public
Level or Stories Two
Structure Type Brick, HardiPlank Type
New Construction No
Schools
Elementary Schools Canyon Creek
Middle Schools Noel Grisham
High Schools Westwood
Others
HOA Fee Include Common Area Maintenance
Restrictions Deed Restrictions
Ownership Fee-Simple
Acceptable Financing Cash, Conventional, FHA, VA Loan
Tax Rate 2.0409
Listing Terms Cash, Conventional, FHA, VA Loan
Special Listing Condition Standard
Read Less
Want to know what your home might be worth? Contact us for a FREE valuation!

Our team is ready to help you sell your home for the highest possible price ASAP
Bought with SpecTower Realty Group



