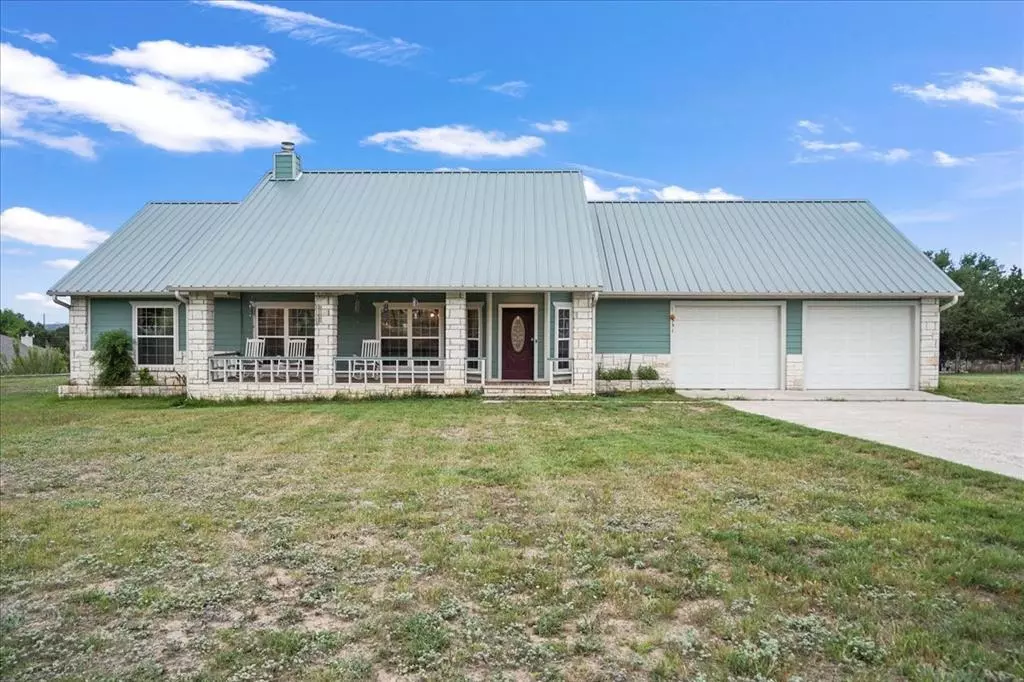$490,000
For more information regarding the value of a property, please contact us for a free consultation.
551 County Road 1030 Lampasas, TX 76550
3 Beds
3 Baths
2,148 SqFt
Key Details
Property Type Single Family Home
Sub Type Single Family Residence
Listing Status Sold
Purchase Type For Sale
Square Footage 2,148 sqft
Price per Sqft $228
Subdivision Horseshoe Bnd Estate
MLS Listing ID 6524358
Sold Date 06/07/23
Style 1st Floor Entry
Bedrooms 3
Full Baths 2
Half Baths 1
Originating Board actris
Year Built 2015
Tax Year 2022
Lot Size 2.660 Acres
Property Description
This is a great opportunity to live close to town but still have a piece of land to do as you desire. No HOA. This home was made with a cook in mind with the gourmet kitchen, it has two side by side Whirlpool french door refrigerators and a Smeg gas range with 5 burners, grill, warming tray, an oven, and a down draft. Next to the range is a popup electrical station with multiple outlets and USB. The home has so many unique features: high ceilings, floor to ceiling rocked wood burning fireplace with custom built-in shelving. Off the primary suite there is a private deck to enjoy the sunsets. Primary suite has a separate vanity area, walk-in closest, jetted soaking tub and walk in shower. The secondary bath also has a large jetted soaking tub. Off the garage there is a private room with a full HVAC system. This private room could be used as a workshop, office, of whatever one's need may be. Upstairs one will find a very large flex room, previously used as a media room and now as a 4th bedroom. The back deck off of the family room has a small enclosed area to enjoy a morning coffee, beyond the enclosure is a very large deck overlooking the backyard. In the far back of the backyard is a fire pit to enjoy roasting smores and hotdogs on a fall evening. This is a great opportunity to have all of Mother Nature and still be within minutes to all the city necessities..Solar panels are completely owned by the seller
Location
State TX
County Lampasas
Rooms
Main Level Bedrooms 3
Interior
Interior Features Breakfast Bar, Ceiling Fan(s), Beamed Ceilings, High Ceilings, Vaulted Ceiling(s), Granite Counters, Double Vanity, Electric Dryer Hookup, Eat-in Kitchen, In-Law Floorplan, Interior Steps, Kitchen Island, Multiple Living Areas, Open Floorplan, Pantry, Primary Bedroom on Main, Recessed Lighting, Soaking Tub, Walk-In Closet(s), Washer Hookup
Heating Central, Electric, Fireplace(s), Wood
Cooling Central Air, Electric
Flooring Carpet, Tile
Fireplaces Number 1
Fireplaces Type Family Room, Wood Burning
Fireplace Y
Appliance Dishwasher, Down Draft, Double Oven, Free-Standing Gas Range, Refrigerator, Stainless Steel Appliance(s), Tankless Water Heater
Exterior
Exterior Feature Exterior Steps, Satellite Dish
Garage Spaces 2.0
Fence Livestock, Perimeter
Pool None
Community Features None
Utilities Available Electricity Connected, Other, Propane, Sewer Connected, Solar, Water Connected
Waterfront Description None
View Hill Country
Roof Type Metal
Accessibility None
Porch Deck, Porch, Rear Porch, Side Porch
Total Parking Spaces 4
Private Pool No
Building
Lot Description Open Lot, Sloped Down, Sprinkler - Automatic, Trees-Sparse
Faces North
Foundation Pillar/Post/Pier
Sewer Septic Tank
Water Public
Level or Stories Two
Structure Type HardiPlank Type, Masonry – Partial
New Construction No
Schools
Elementary Schools Hanna Springs
Middle Schools Lampasas
High Schools Lampasas
Others
Restrictions City Restrictions
Ownership See Remarks
Acceptable Financing Cash, Conventional, FHA, VA Loan
Tax Rate 1.7844
Listing Terms Cash, Conventional, FHA, VA Loan
Special Listing Condition Standard
Read Less
Want to know what your home might be worth? Contact us for a FREE valuation!

Our team is ready to help you sell your home for the highest possible price ASAP
Bought with Keller Williams Realty-RR WC



