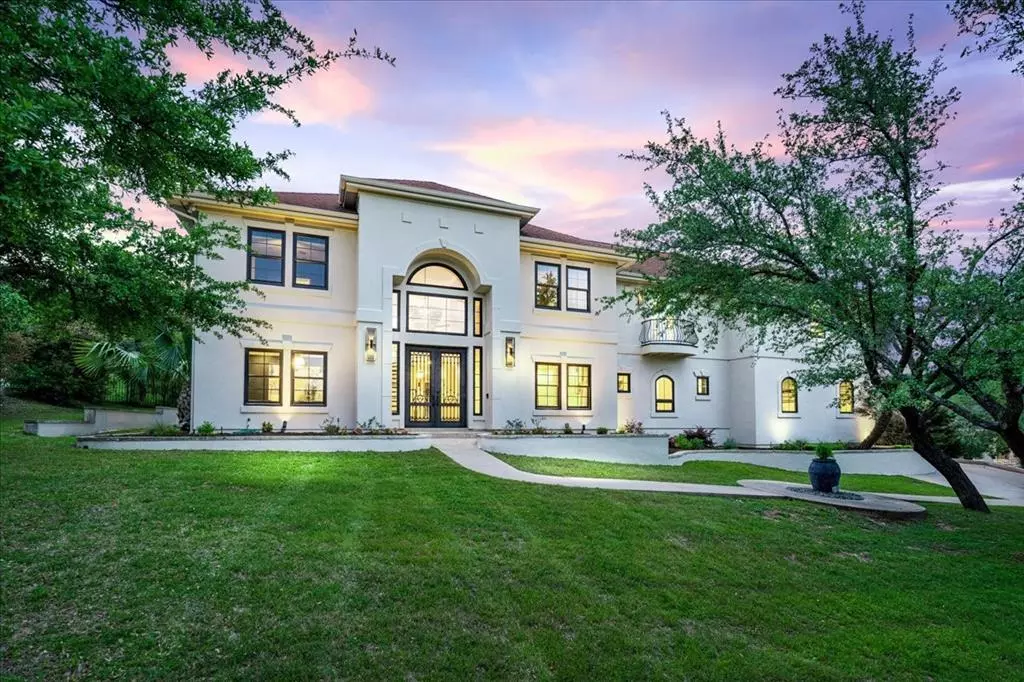$2,750,000
For more information regarding the value of a property, please contact us for a free consultation.
9100 Westminster Glen Austin, TX 78730
5 Beds
5 Baths
4,878 SqFt
Key Details
Property Type Single Family Home
Sub Type Single Family Residence
Listing Status Sold
Purchase Type For Sale
Square Footage 4,878 sqft
Price per Sqft $543
Subdivision Westminster Glen Ph 01
MLS Listing ID 6258692
Sold Date 05/30/23
Bedrooms 5
Full Baths 4
Half Baths 1
HOA Fees $35/ann
Originating Board actris
Year Built 1999
Annual Tax Amount $22,784
Tax Year 2022
Lot Size 1.040 Acres
Property Description
This elegant home has been meticulously remodeled with high-end finishes and no expense spared with over $750K in upgrades. Situated on a one acre lot, the property offers a 5 bedroom, 4.5 bathroom sprawling design with 4,878 square feet of living space and a three car garage. A true entertainer's paradise with indoor and outdoor entertaining areas and luxury upgrades that showcase the home’s incredible design. New Anderson windows (with special UV protection) allow for natural light and add to the home’s beautiful aesthetic. Enter into the stunning two story foyer with a curved staircase, crystal chandelier, and wide plank European white oak floors. The main living area opens to the redesigned kitchen with quartzite countertops, Thermador appliances, Miele coffee bar, walk-in pantry, and ice maker. The formal dining room is close by with a dry bar and large capacity wine fridge. The main level also has a front office and a generous size bedroom with an attached, full bathroom and walk-in closet. The second floor includes a private, large primary bedroom with a sauna, large shower, two vanities, walk-in closet, and separate laundry room. You will also find a movie theater room with all new equipment, three large bedrooms, a second living room, and a second office (which could be used as a gym). The home has a Connect 4 audio system. The outdoor living space is an entertainer's dream with a large pool with spa and diving board, a covered seating area, a wood burning fireplace, outdoor grill, and playground. The home backs to a green space for added privacy. The home is zoned for the highly regarded Leander ISD and feeds to Vandegrift High School, Four Points Middle School, and River Place Elementary. Less than two miles away is the River Place Country Club, which offers golf, tennis, and dining. 12 miles to downtown and the new Texas Children's Hospital. 9 miles to the Domaine.
Location
State TX
County Travis
Rooms
Main Level Bedrooms 1
Interior
Interior Features Stone Counters, Crown Molding, Double Vanity, Dry Bar, Entrance Foyer, Kitchen Island, Multiple Living Areas, Open Floorplan, Recessed Lighting, Sauna, Walk-In Closet(s), Washer Hookup
Heating Central
Cooling Central Air
Flooring Carpet, Stone, Wood
Fireplaces Number 1
Fireplaces Type Gas, Gas Log, Living Room
Fireplace Y
Appliance Bar Fridge, Built-In Freezer, Built-In Gas Range, Built-In Oven(s), Built-In Refrigerator, Convection Oven, Dishwasher, Exhaust Fan, Gas Cooktop, Gas Range
Exterior
Exterior Feature Gas Grill, Lighting, Outdoor Grill, Playground
Garage Spaces 3.0
Fence Back Yard, Wrought Iron
Pool In Ground
Community Features None
Utilities Available Electricity Connected, Propane, Water Connected
Waterfront Description None
View None
Roof Type Composition
Accessibility None
Porch Covered, Patio
Total Parking Spaces 3
Private Pool Yes
Building
Lot Description Back to Park/Greenbelt, Back Yard, Near Golf Course, Sprinkler - Automatic, Trees-Medium (20 Ft - 40 Ft)
Faces Southwest
Foundation Slab
Sewer Septic Tank
Water Public
Level or Stories Two
Structure Type Stucco
New Construction No
Schools
Elementary Schools River Place
Middle Schools Four Points
High Schools Vandegrift
Others
HOA Fee Include Common Area Maintenance
Restrictions City Restrictions,Covenant,Deed Restrictions
Ownership Fee-Simple
Acceptable Financing Cash, Conventional, VA Loan
Tax Rate 1.8502
Listing Terms Cash, Conventional, VA Loan
Special Listing Condition Standard
Read Less
Want to know what your home might be worth? Contact us for a FREE valuation!

Our team is ready to help you sell your home for the highest possible price ASAP
Bought with HomeSmart



