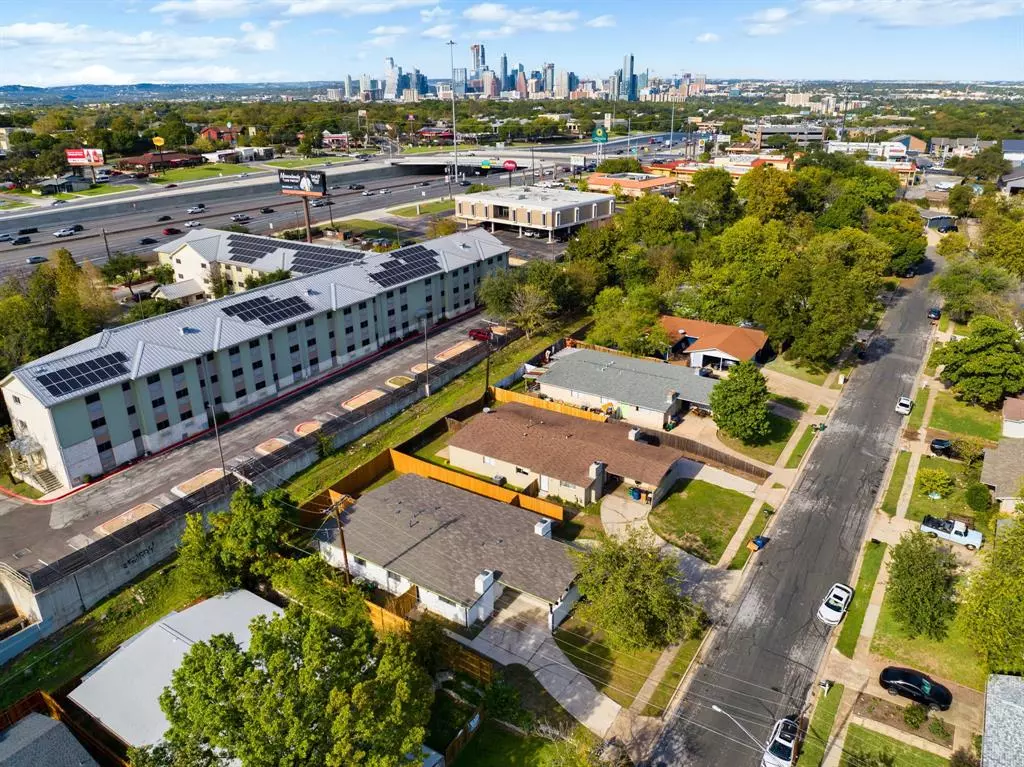$785,000
For more information regarding the value of a property, please contact us for a free consultation.
2502 Audubon PL Austin, TX 78741
2,508 SqFt
Key Details
Property Type Multi-Family
Sub Type Duplex
Listing Status Sold
Purchase Type For Sale
Square Footage 2,508 sqft
Price per Sqft $316
Subdivision Greenbriar Sec 1
MLS Listing ID 8262657
Sold Date 02/14/23
Originating Board actris
Year Built 1967
Tax Year 2022
Lot Size 7,797 Sqft
Property Description
With over $250K in upgrades, this south-central Austin duplex offers the utmost convenience, including easy access to I-35, a quick commute to downtown, the airport, St. Edwards, The University of Texas at Austin, Tesla Headquarters, and much more. Enjoy easy access to nightlife and entertainment. The location is unbeatable! This duplex boasts 3 beds, 2 baths with 1,254 SQFT and a private yard for each side. Enjoy an open concept kitchen and living room design. The primary suite includes a fully renovated ensuite bath and newly installed sliding glass doors allowing access to the backyard patio with a fully enclosed yard. With 2 secondary bedrooms, one room could be used as a home office. Major updates include: new plumbing, new roof, new flooring throughout, new water heater, and gutters. The backyard has a newly installed 8ft privacy fence and requires minimal yard maintenance. The carport has a wall dividing each unit's driveway to ensure privacy of both residencies. Each carport/driveway can hold up to 3 vehicles.
Location
State TX
County Travis
Interior
Interior Features Ceiling Fan(s), Quartz Counters, Eat-in Kitchen, Kitchen Island, Open Floorplan, Primary Bedroom on Main, Recessed Lighting
Heating Central
Cooling Central Air
Flooring Tile, Vinyl, Wood
Fireplaces Number 1
Fireplaces Type Living Room
Fireplace Y
Appliance Dishwasher, Disposal, Dryer, Free-Standing Range, Refrigerator, Washer/Dryer
Exterior
Exterior Feature Gutters Full, Lighting, Private Yard
Fence Back Yard, Wood
Pool None
Community Features None
Utilities Available Electricity Available, Sewer Connected, Water Connected, See Remarks
Waterfront Description None
View None
Roof Type Composition
Accessibility None
Porch Porch
Total Parking Spaces 2
Building
Lot Description Back Yard, Curbs, Landscaped, Sloped Up
Faces Northwest
Foundation Slab
Sewer Public Sewer
Water Public
Level or Stories One
Structure Type Masonry – Partial
New Construction No
Schools
Elementary Schools Linder
Middle Schools Lively
High Schools Travis
Others
Pets Allowed Negotiable
Restrictions None
Acceptable Financing Cash, Conventional, FHA, VA Loan
Tax Rate 2.1767
Listing Terms Cash, Conventional, FHA, VA Loan
Special Listing Condition Standard
Pets Allowed Negotiable
Read Less
Want to know what your home might be worth? Contact us for a FREE valuation!

Our team is ready to help you sell your home for the highest possible price ASAP
Bought with Douglas Elliman Real Estate



