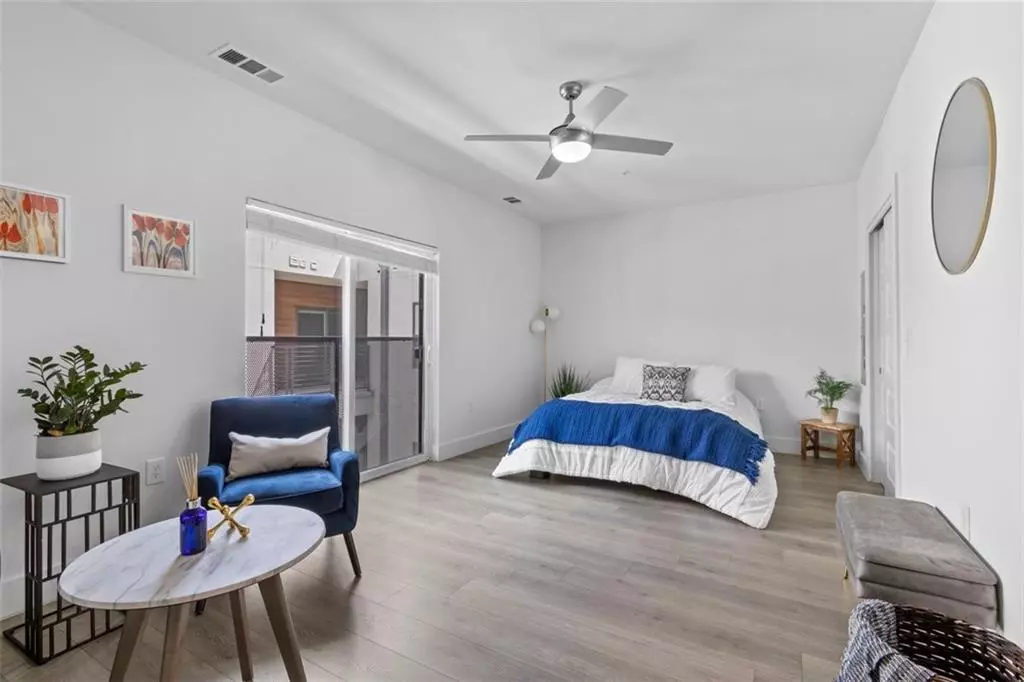$298,500
For more information regarding the value of a property, please contact us for a free consultation.
2213 Poquito ST #314 Austin, TX 78722
1 Bath
522 SqFt
Key Details
Property Type Condo
Sub Type Condominium
Listing Status Sold
Purchase Type For Sale
Square Footage 522 sqft
Price per Sqft $545
Subdivision Eastgate Condominiums
MLS Listing ID 3605578
Sold Date 10/26/22
Style Mid Rise (4-7 Stories),Elevator
Full Baths 1
HOA Fees $115/mo
Originating Board actris
Year Built 2018
Annual Tax Amount $5,197
Tax Year 2022
Property Description
Built in 2018, this studio condo offers modern finishes, a 7-minute drive to Downtown, and walkability to dining and nightlife options like Salty Sow, El Chile, Haymaker, Schoolhouse Pub, Bird Bird Biscuit, and more! Two-minute walk to the University of Texas Shuttle and a short drive to the UT Law School, Football Stadium, and Baseball Field.
Enjoy cooking in the spacious kitchen with ample counterspace, or head over to the rooftop lounge that's just steps away from this unit with views of the city to use the Traeger or grill. On hot summer days, take a dip in the tranquil community pool! Enjoy the peace and quiet of this top-floor unit with no overhead neighbors.
This condo is a fantastic option for grad students, young professionals, and retired people looking for a great walkable location, or a lock and leave option for UT fans looking for a place to stay for UT games! One reserved parking space in the gated garage conveys with the unit.
Leasing permit is needed to rent the unit. There is currently a waitlist to obtain a leasing permit. Short-term rentals (AirBnB, VRBO) are not permitted.
Location
State TX
County Travis
Interior
Interior Features Ceiling Fan(s), High Ceilings, Quartz Counters, Electric Dryer Hookup, High Speed Internet, Open Floorplan, Pantry, Primary Bedroom on Main, Recessed Lighting, Smart Thermostat, Washer Hookup
Heating Central
Cooling Central Air
Flooring No Carpet, Tile, Vinyl
Fireplace Y
Appliance Dishwasher, Disposal, Electric Range, Microwave, Electric Oven, Stainless Steel Appliance(s), Vented Exhaust Fan
Exterior
Exterior Feature Balcony
Garage Spaces 1.0
Fence None
Pool In Ground
Community Features BBQ Pit/Grill, Cluster Mailbox, Controlled Access, Garage Parking, High Speed Internet, Nest Thermostat, Planned Social Activities, Pool, Rooftop Lounge
Utilities Available Electricity Available, High Speed Internet, Water Available
Waterfront Description None
View Pool
Roof Type Mixed
Accessibility Common Area, Accessible Elevator Installed, Accessible Hallway(s)
Porch None
Total Parking Spaces 1
Private Pool Yes
Building
Lot Description None
Faces Northwest
Foundation Slab
Sewer Public Sewer
Water Public
Level or Stories One
Structure Type Frame, HardiPlank Type, Masonry – Partial, Stucco
New Construction No
Schools
Elementary Schools Campbell
Middle Schools Kealing
High Schools Mccallum
Others
HOA Fee Include Common Area Maintenance, Trash
Restrictions None
Ownership Common
Acceptable Financing Cash, Conventional
Tax Rate 2.17
Listing Terms Cash, Conventional
Special Listing Condition Standard
Read Less
Want to know what your home might be worth? Contact us for a FREE valuation!

Our team is ready to help you sell your home for the highest possible price ASAP
Bought with Non Member



