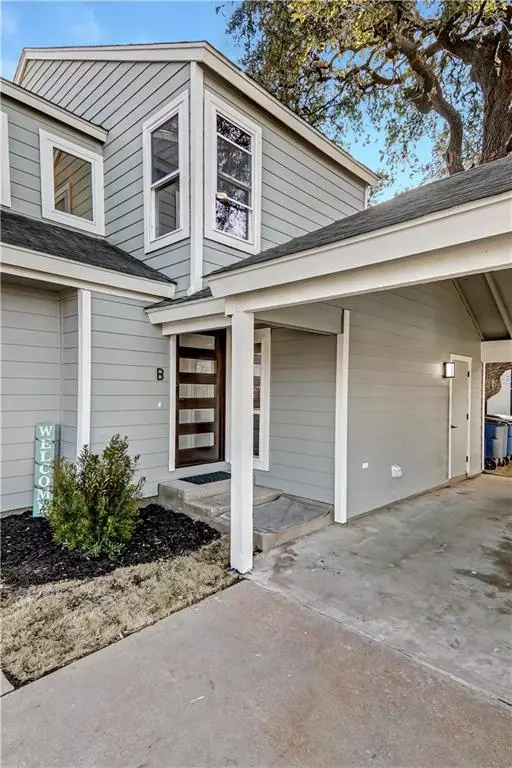$450,000
For more information regarding the value of a property, please contact us for a free consultation.
7001 Woodhue DR #B Austin, TX 78745
2 Beds
2 Baths
1,043 SqFt
Key Details
Property Type Condo
Sub Type Condominium
Listing Status Sold
Purchase Type For Sale
Square Footage 1,043 sqft
Price per Sqft $424
Subdivision Wyldwood Sec 01
MLS Listing ID 9721986
Sold Date 09/12/22
Style 1st Floor Entry,Low Rise (1-3 Stories)
Bedrooms 2
Full Baths 1
Half Baths 1
Originating Board actris
Year Built 1982
Annual Tax Amount $8,331
Tax Year 2021
Lot Size 7,927 Sqft
Property Description
There will be a fence dividing the backyard prior to closing. *Former Duplex with a Condo Conversion* NO HOA fees. Each unit is Approximately 1043 sqft. Beautifully Renovated So Austin Condo tucked beneath towering Heritage Oaks, located in the Hot South Austin zip code of 78745. You'll love this home from the minute you walk in starting with the new Modern Mahogany front door. The New Fresh and bright interior continues with a Modern flare, all of the walls & ceilings are white, and all the hardware and lighting are black. The kitchen was taken down to the sheetrock and rebuilt with new Shaker Cabinets, Quartz Counters, A modern black patterned tile backsplash, Black cabinet hardware and Black Stainless Appliances. Home includes Keurig Coffee maker directly connected to water source for endless water supply. New Recessed lighting and a Commercial style faucet complete the look. The main level has an open floor plan to give the feel of a much larger space. Both bathrooms were completely remodeled with new White Vanities, Quartz counters and Black Fixtures. New Light Wood Laminate installed throughout the Living, Dining, halls and Bedrooms; all wet areas have new hard Tile. A New A/C unit installed as well as all New Vinyl Windows. Truly Gorgeous and a must-see property! Agent #2 has a familial relationship w/the owner
Location
State TX
County Travis
Interior
Interior Features Breakfast Bar, Ceiling Fan(s), Quartz Counters, Double Vanity, Gas Dryer Hookup, High Speed Internet, Interior Steps, Open Floorplan, Walk-In Closet(s), Washer Hookup
Heating Central, Natural Gas
Cooling Ceiling Fan(s), Central Air, Electric
Flooring Laminate, No Carpet, Tile
Fireplaces Number 1
Fireplaces Type Decorative, Living Room
Fireplace Y
Appliance Dishwasher, Disposal, Exhaust Fan, Free-Standing Gas Range, RNGHD, Stainless Steel Appliance(s), Water Heater
Exterior
Exterior Feature Exterior Steps, Lighting
Fence Back Yard, Wood
Pool None
Community Features None
Utilities Available Electricity Connected, Natural Gas Connected, Phone Available, Sewer Connected, Water Connected
Waterfront Description None
View City Lights, Neighborhood, Park/Greenbelt
Roof Type Asphalt, Composition, Shingle
Accessibility None
Porch Side Porch
Total Parking Spaces 2
Private Pool No
Building
Lot Description Corner Lot, Curbs, Front Yard, Trees-Large (Over 40 Ft), Trees-Sparse
Faces Northeast
Foundation Slab
Sewer Public Sewer
Water Public
Level or Stories Two
Structure Type Frame, HardiPlank Type, Attic/Crawl Hatchway(s) Insulated, Blown-In Insulation
New Construction No
Schools
Elementary Schools Williams
Middle Schools Bedichek
High Schools Crockett
Others
Restrictions Zoning
Ownership Common
Acceptable Financing Cash, Conventional
Tax Rate 2.17668
Listing Terms Cash, Conventional
Special Listing Condition Standard
Read Less
Want to know what your home might be worth? Contact us for a FREE valuation!

Our team is ready to help you sell your home for the highest possible price ASAP
Bought with Keller Williams Realty



