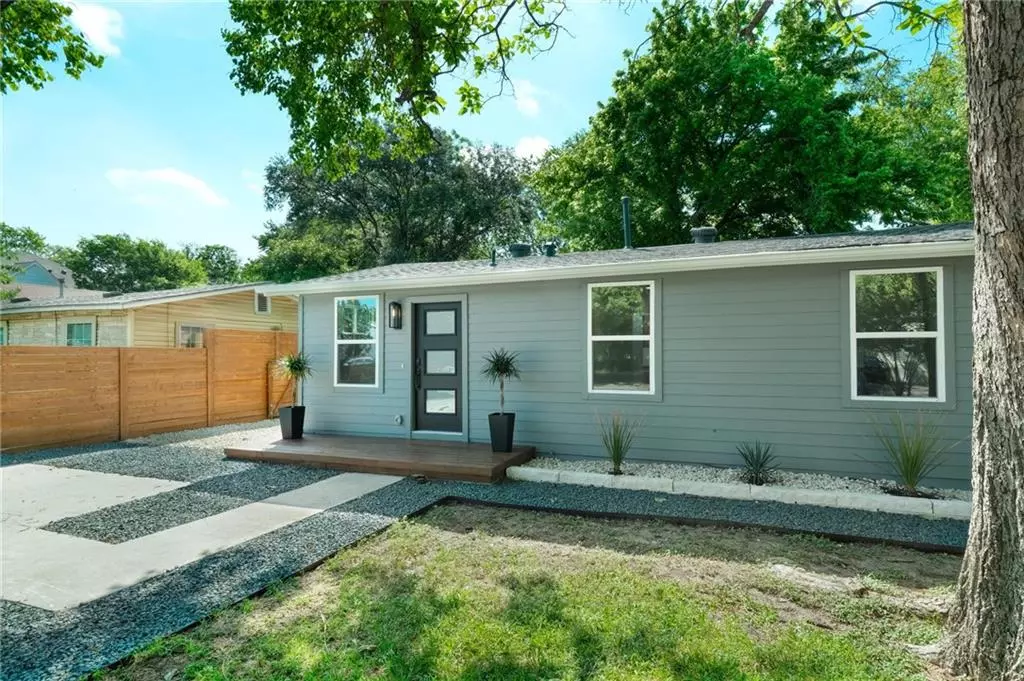$659,000
For more information regarding the value of a property, please contact us for a free consultation.
1113 Estes Ave Austin, TX 78721
3 Beds
3 Baths
1,073 SqFt
Key Details
Property Type Single Family Home
Sub Type Single Family Residence
Listing Status Sold
Purchase Type For Sale
Square Footage 1,073 sqft
Price per Sqft $595
Subdivision Green Valley 02
MLS Listing ID 9912433
Sold Date 07/15/22
Bedrooms 3
Full Baths 3
Originating Board actris
Year Built 1963
Annual Tax Amount $6,076
Tax Year 2021
Lot Size 7,670 Sqft
Property Description
This stunningly cozy recently remodeled home with easy access to I-35,183 & 130 toll, minutes from Tesla, Bergstrom Airport, Mueller, and Downtown Austin. The primary home sits on a huge lot and features 2 bedrooms, 2 bathrooms, approx. 748 sqft, Beautiful open floor plan, high ceilings, custom cabinets, quartz countertops, recessed lights, engineered wood flooring thought out, updated plumbing and electrical fixtures, roof, and HVAC. Fresh interior and exterior paint. Includes all new stainless steel appliances. This property also offers an updated studio guest suite approx. 225 sqft, full bathroom and a mini kitchen with a separate entrance, and a nice re-stained and sealed deck. The seller converted the shed into a bedroom for additional living space. Let's not forget the incredible design landscape with a private enclosed backyard.
Location
State TX
County Travis
Rooms
Main Level Bedrooms 2
Interior
Interior Features Ceiling Fan(s), High Ceilings, Quartz Counters, Eat-in Kitchen, Open Floorplan, Primary Bedroom on Main, Recessed Lighting, Stackable W/D Connections
Heating Central
Cooling Central Air
Flooring Tile, Wood
Fireplace Y
Appliance Dishwasher, Disposal, Gas Range, Microwave, Range, Refrigerator, Stainless Steel Appliance(s), Tankless Water Heater, Washer/Dryer Stacked
Exterior
Exterior Feature Exterior Steps, Gutters Partial, Lighting, Private Yard
Fence Back Yard, Full, Privacy
Pool None
Community Features None
Utilities Available Electricity Connected, Natural Gas Connected, Sewer Connected, Water Connected
Waterfront Description None
View None
Roof Type Composition, Shingle
Accessibility Accessible Bedroom, Common Area, Accessible Kitchen
Porch Covered, Deck, Front Porch, Patio, Rear Porch
Total Parking Spaces 4
Private Pool No
Building
Lot Description Back Yard, Few Trees, Front Yard, Landscaped, Level, Trees-Medium (20 Ft - 40 Ft)
Faces West
Foundation Slab
Sewer Public Sewer
Water Public
Level or Stories One
Structure Type HardiPlank Type
New Construction No
Schools
Elementary Schools Ortega
Middle Schools Martin
High Schools Reagan
Others
Restrictions City Restrictions
Ownership Fee-Simple
Acceptable Financing Cash, Conventional, FHA
Tax Rate 2.17
Listing Terms Cash, Conventional, FHA
Special Listing Condition Standard
Read Less
Want to know what your home might be worth? Contact us for a FREE valuation!

Our team is ready to help you sell your home for the highest possible price ASAP
Bought with Compass RE Texas, LLC



