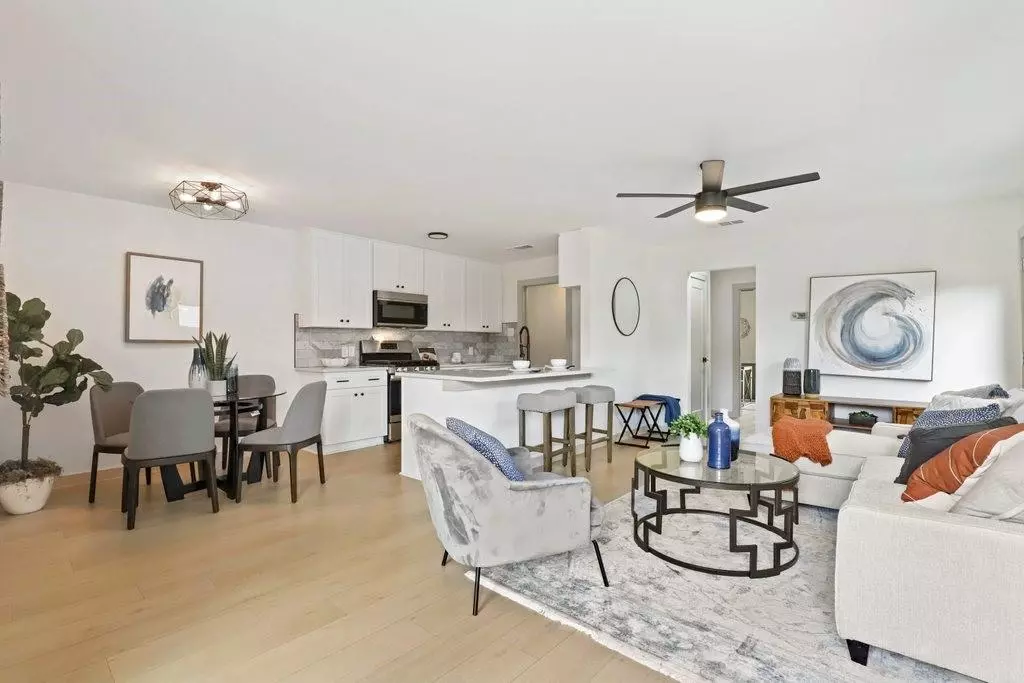$324,900
For more information regarding the value of a property, please contact us for a free consultation.
6706 Aries LN #B Austin, TX 78724
2 Beds
1 Bath
827 SqFt
Key Details
Property Type Condo
Sub Type Condominium
Listing Status Sold
Purchase Type For Sale
Square Footage 827 sqft
Price per Sqft $392
Subdivision Park Place
MLS Listing ID 6897924
Sold Date 07/11/22
Style 1st Floor Entry,Multi-level Floor Plan
Bedrooms 2
Full Baths 1
Originating Board actris
Year Built 1983
Tax Year 2021
Lot Size 3,837 Sqft
Property Description
This former duplex has recently been converted into two condos. Each unit has 2 bedrooms / 1 bath and is approximately 827 SF. HOA documents are being recorded. Thoughtful design to maximize space and efficiency. Beautifully renovated to include new luxury vinyl plank water proof flooring, appliances, cabinets, Carrera countertops, new vinyl windows, light fixtures, ceiling fans, plumbing fixtures, paint, water heater etc. Each unit has a private fenced backyard. Convenient to downtown Austin and new Apple and Tesla campuses. Foundation leveled in 2021. New Roof 2022.
Location
State TX
County Travis
Rooms
Main Level Bedrooms 2
Interior
Interior Features Breakfast Bar, Ceiling Fan(s), Stone Counters, Electric Dryer Hookup, No Interior Steps, Open Floorplan, Pantry, Stackable W/D Connections, Washer Hookup
Heating Central
Cooling Central Air
Flooring Vinyl
Fireplace Y
Appliance Dishwasher, Disposal, Gas Range, Microwave, Gas Oven, Electric Water Heater
Exterior
Exterior Feature Exterior Steps, Gutters Full
Garage Spaces 1.0
Fence Privacy, Wood
Pool None
Community Features None
Utilities Available Electricity Connected, Natural Gas Connected, Sewer Connected, Water Connected
Waterfront Description None
View None
Roof Type Shingle
Accessibility None
Porch Patio
Total Parking Spaces 2
Private Pool No
Building
Lot Description Front Yard, Sloped Down
Faces South
Foundation Slab
Sewer Public Sewer
Water Public
Level or Stories One
Structure Type Brick, Frame, Vertical Siding
New Construction No
Schools
Elementary Schools Oak Meadows
Middle Schools Decker
High Schools Manor
Others
HOA Fee Include See Remarks
Restrictions City Restrictions,Deed Restrictions
Ownership Common
Acceptable Financing Cash, Conventional
Tax Rate 2.46697
Listing Terms Cash, Conventional
Special Listing Condition Standard
Read Less
Want to know what your home might be worth? Contact us for a FREE valuation!

Our team is ready to help you sell your home for the highest possible price ASAP
Bought with VIP Realty



