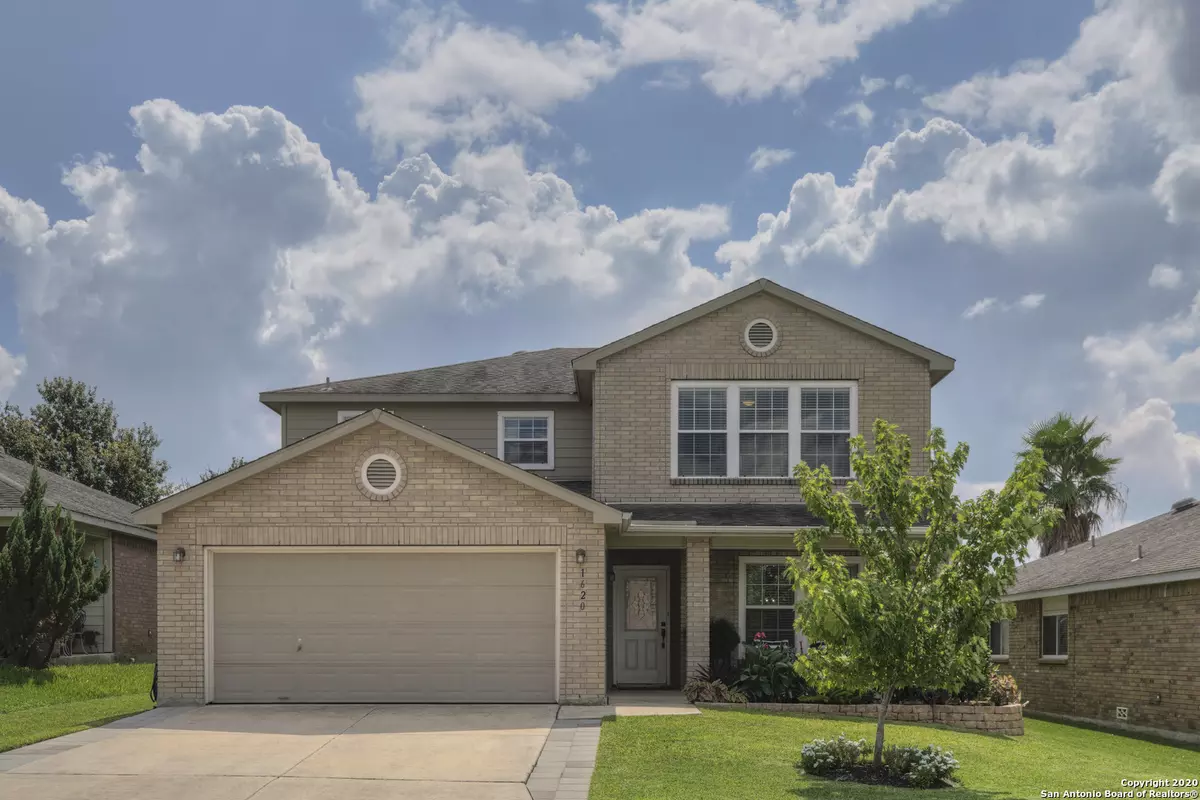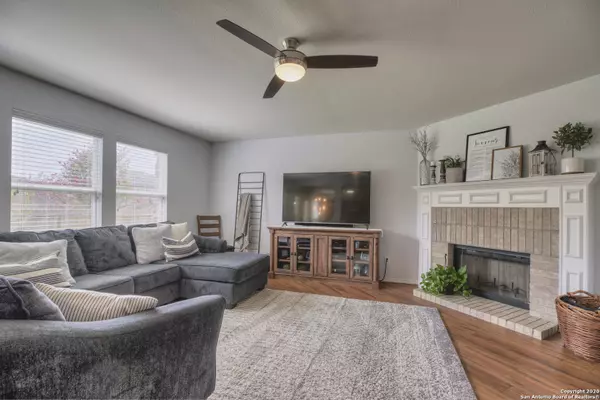$275,000
For more information regarding the value of a property, please contact us for a free consultation.
1620 Spice Spring San Antonio, TX 78260
4 Beds
3 Baths
2,722 SqFt
Key Details
Property Type Single Family Home
Sub Type Single Residential
Listing Status Sold
Purchase Type For Sale
Square Footage 2,722 sqft
Price per Sqft $101
Subdivision Oliver Ranch
MLS Listing ID 1483336
Sold Date 12/10/20
Style Two Story
Bedrooms 4
Full Baths 3
Construction Status Pre-Owned
HOA Fees $14/ann
Year Built 2004
Annual Tax Amount $5,003
Tax Year 2019
Lot Size 5,662 Sqft
Lot Dimensions 50 x 110 x 50 x 110
Property Description
Wow! That's what you will be saying when you walk into this updated and upgraded home in, The Bluffs at Lookout Canyon! When you pull up to the home, you will be welcomed by the updated landscaping and happy feel of the exterior. Once stepping into the home, you will be greeted by the fresh interior paint and wood-look flooring; throughout the main living areas. You will also notice, with the flick of a switch, the updated lighting throughout the home. Walking towards the kitchen, you will see the pony wall that was taken out to allow a more open feel. What downstairs would be complete without a bedroom and full bath for guests; or family members that are adverse to stairs? Speaking of the stairs, you will immediately notice the updated carpet there and throughout the upstairs. Need a loft for entertaining or office space- it's here! When you walk into the oversized primary bedroom retreat, you will immediately feel peaceful and comfortable. Outdoor living your preference? Great! Walk out onto your private back porch with extended entertaining space and enjoy the new landscaping and sleek shed. Updates include and lighting.
Location
State TX
County Bexar
Area 1803
Rooms
Master Bathroom 12X8 Tub/Shower Separate, Double Vanity
Master Bedroom 19X19 Full Bath
Bedroom 2 11X11
Bedroom 3 11X10
Bedroom 4 11X10
Living Room 14X11
Dining Room 14X11
Kitchen 12X9
Family Room 18X18
Interior
Heating Central
Cooling One Central
Flooring Carpeting, Ceramic Tile
Heat Source Electric
Exterior
Exterior Feature Patio Slab, Covered Patio, Privacy Fence, Storage Building/Shed
Parking Features Two Car Garage
Pool None
Amenities Available Pool, Park/Playground
Roof Type Composition
Private Pool N
Building
Faces North
Foundation Slab
Sewer Sewer System
Water Water System
Construction Status Pre-Owned
Schools
Elementary Schools Specht
Middle Schools Pieper Ranch
High Schools Smithson Valley
School District Comal
Others
Acceptable Financing Conventional, FHA, VA, TX Vet, Cash
Listing Terms Conventional, FHA, VA, TX Vet, Cash
Read Less
Want to know what your home might be worth? Contact us for a FREE valuation!

Our team is ready to help you sell your home for the highest possible price ASAP







