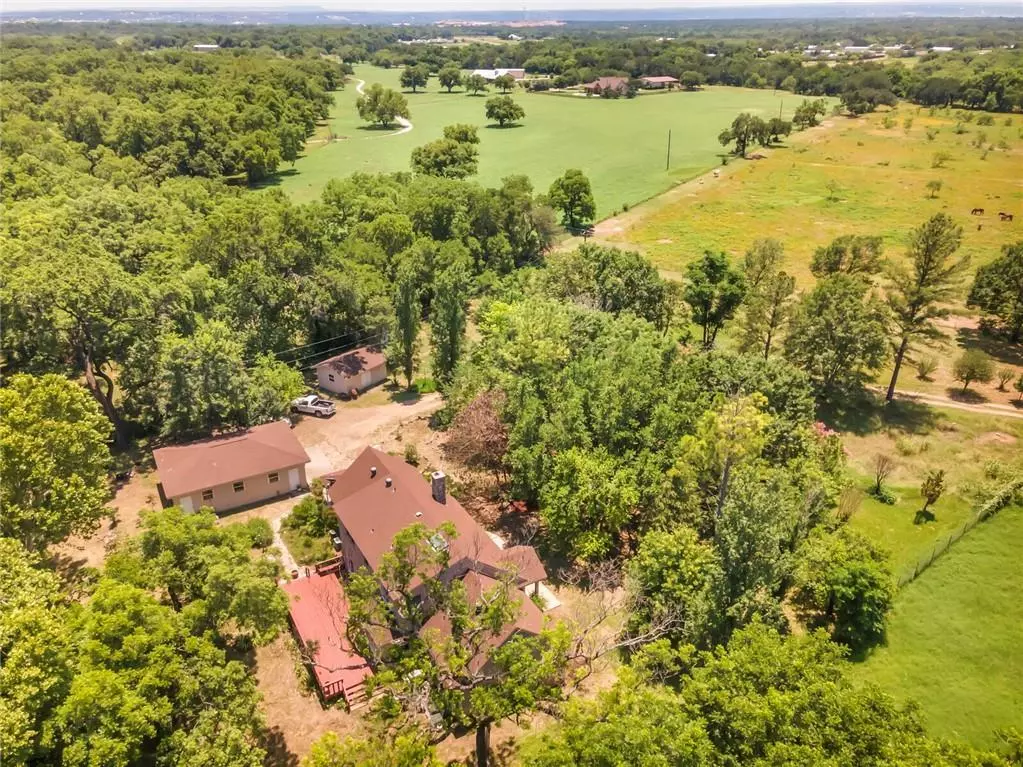$795,000
For more information regarding the value of a property, please contact us for a free consultation.
266 Fieldcrest DR Marble Falls, TX 78654
3 Beds
4 Baths
2,748 SqFt
Key Details
Property Type Single Family Home
Sub Type Single Family Residence
Listing Status Sold
Purchase Type For Sale
Square Footage 2,748 sqft
Price per Sqft $278
Subdivision Tobyville Acres
MLS Listing ID 8865860
Sold Date 09/28/21
Bedrooms 3
Full Baths 2
Half Baths 2
Originating Board actris
Year Built 1989
Tax Year 2021
Lot Size 10.000 Acres
Lot Dimensions 455x1039
Property Description
Lots of additional info in attached documents! Survey and elevation certificate has been ordered and is expected the beginning of August. beautiful colonial country cottage, on a 10-acre tract near the edge of Backbone Creek, surrounded by blooming native shrubs and a variety of mature trees. Less than 5 miles from Marble Falls HEB, just a hopscotch and jump from the Sweet Berry Farm lies this serene property. Gated and fenced, the road dead-ends into the property. About 7.5 acres of fertile, cleared land, with approximately 320 feet of creek bordering the north side, and the house nestled into the remaining 2.5 wooded acres at the far end of the property. The house has over 2700 sqft of living space, with two living areas, kitchen, breakfast area & formal dining, master suite and two half baths on the first floor. Two large bedrooms, a bathroom and a huge storage room on the second floor. Energy efficient features, 3 HVAC’s, masonry TESS fireplace, thermal doors and windows. The wood deck stretches along the backside of the home and looks out over the live creek. There is a detached, oversized 2-car garage with an attached 11’x23’ workshop as well as a second outbuilding/tool shed of about 11’x13’. The 50 GPM well offers plenty of options for this land. Come see this little piece of heaven where privacy and serenity surround you!
Location
State TX
County Burnet
Rooms
Main Level Bedrooms 1
Interior
Interior Features Bookcases, Breakfast Bar, Ceiling Fan(s), Granite Counters, Crown Molding, Electric Dryer Hookup, Eat-in Kitchen, Interior Steps, Multiple Dining Areas, Multiple Living Areas, Primary Bedroom on Main, Recessed Lighting, Storage, Walk-In Closet(s), Washer Hookup
Heating Central, Electric, Heat Pump, Zoned
Cooling Ceiling Fan(s), Central Air, Electric, Heat Pump, Multi Units, Zoned
Flooring Carpet, Linoleum, Stone, Tile
Fireplaces Number 1
Fireplaces Type Family Room, Masonry
Fireplace Y
Appliance Dishwasher, Disposal, Microwave, Free-Standing Electric Oven, Free-Standing Refrigerator, Electric Water Heater
Exterior
Exterior Feature Exterior Steps, Private Entrance, Private Yard, Satellite Dish
Garage Spaces 2.0
Fence Gate, Perimeter
Pool None
Community Features None
Utilities Available Above Ground, Electricity Connected, Natural Gas Not Available, Phone Connected, Sewer Connected
Waterfront Description Creek
View Creek/Stream, Trees/Woods
Roof Type Composition
Accessibility None
Porch Deck, Front Porch
Total Parking Spaces 2
Private Pool No
Building
Lot Description Agricultural, Cul-De-Sac, Farm, Level, Native Plants, Private, Private Maintained Road, Trees-Large (Over 40 Ft), Many Trees
Faces Northeast
Foundation Pillar/Post/Pier
Sewer Septic Tank
Water Well
Level or Stories Two
Structure Type Brick Veneer,Frame,Masonry – All Sides,Stone Veneer
New Construction No
Schools
Elementary Schools Marble Falls
Middle Schools Marble Falls
High Schools Marble Falls
Others
Restrictions Covenant
Ownership Fee-Simple
Acceptable Financing Cash, Conventional
Tax Rate 1.6621
Listing Terms Cash, Conventional
Special Listing Condition Standard
Read Less
Want to know what your home might be worth? Contact us for a FREE valuation!

Our team is ready to help you sell your home for the highest possible price ASAP
Bought with Non Member



