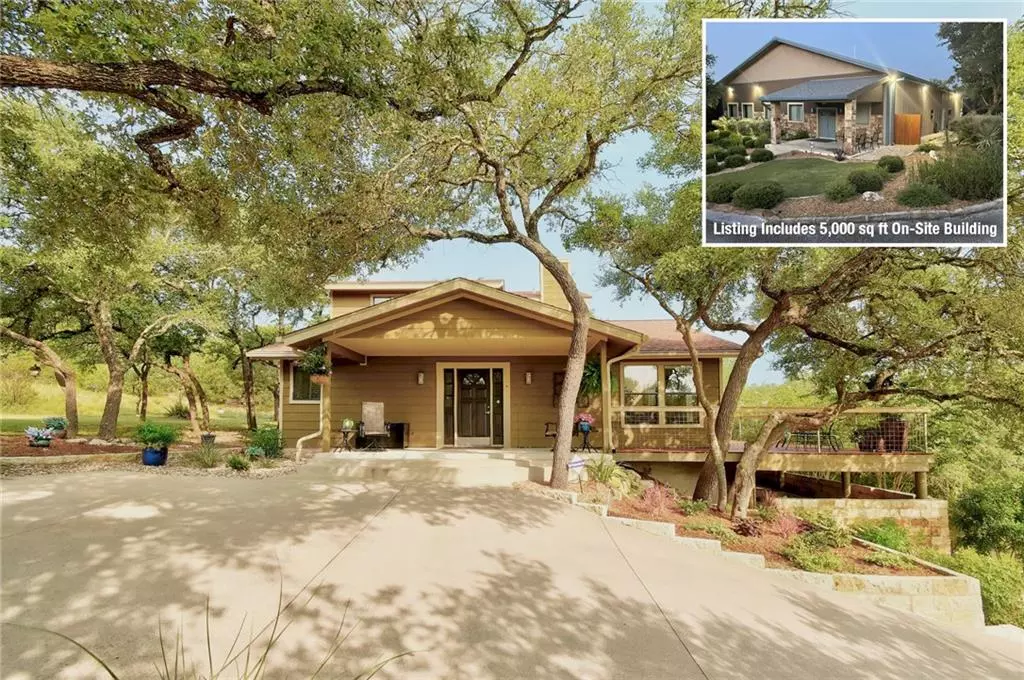$1,650,000
For more information regarding the value of a property, please contact us for a free consultation.
21201 Kathy LN Spicewood, TX 78669
3 Beds
2 Baths
1,816 SqFt
Key Details
Property Type Single Family Home
Sub Type Single Family Residence
Listing Status Sold
Purchase Type For Sale
Square Footage 1,816 sqft
Price per Sqft $853
Subdivision Beaty Seale And Forwood
MLS Listing ID 7755549
Sold Date 09/20/21
Style Entry Steps
Bedrooms 3
Full Baths 2
Originating Board actris
Year Built 1994
Tax Year 2021
Lot Size 5.951 Acres
Property Description
Exceptional hill country compound property on 5.95 sloping acres in Spicewood. This stunning property includes 1800+ sqft main house, 3 car garage with electric car chargers and attached workshop, and 5000+ sqft commercial studio building all with beautiful hill country views. Enter through the security gate to a fully paved driveway, complete with commercial lighting to light your way. Easily converted for your creative or commercial needs - music recording studio, event space, production studio, large workshop, or photography studio. The commercial building space is beautifully designed with 2 large bathrooms, 7 studio spaces and kitchenette with sound dampening features throughout. The second floor has 1000+ sqft of storage or additional office space. The possibilities are endless! Up the gently sloping driveway, the main house is surrounded by terraced planter beds and a beautiful Live Oak grove in the middle of a circular driveway. The renovated front porch and balcony boast hill country views and the perfect setting for bird watching on a sunny Texas afternoon. Every space in the main house was upgraded and remodeled for modern hill country living in 2009, with lots of upgrades and updates since. Beautiful kitchen with stainless appliances and deco kitchen island. High ceilings and lots of natural light in the living room which opens up to a large deck, perfect for entertaining friends and family. The first floor has 2 bedrooms and a full bathroom with step in shower. The second floor is entirely dedicated to the primary bedroom suite complete with garden tub and balcony for enjoying quiet mornings a good book. Feels like you are in a private oasis, but you are just minutes from HWY 71 with easy access to Lake Travis, Lakeway, and the Hill Country Galleria. New landscaping, HVAC, water heater, flooring in 2020.
Location
State TX
County Travis
Rooms
Main Level Bedrooms 2
Interior
Interior Features Breakfast Bar, High Ceilings, Quartz Counters, Electric Dryer Hookup, Eat-in Kitchen, Interior Steps, Kitchen Island, Multiple Dining Areas, Recessed Lighting, Washer Hookup
Heating Central
Cooling Central Air
Flooring Carpet, Laminate, Tile
Fireplaces Type None
Fireplace Y
Appliance Built-In Oven(s), Cooktop, Microwave, RNGHD
Exterior
Exterior Feature Balcony, Private Entrance
Garage Spaces 3.0
Fence Gate, Partial, Security
Pool None
Community Features None
Utilities Available Electricity Connected
Waterfront Description None
View Hill Country
Roof Type Composition
Accessibility None
Porch Deck
Total Parking Spaces 4
Private Pool No
Building
Lot Description Native Plants, Private, Rolling Slope, Trees-Medium (20 Ft - 40 Ft), Trees-Moderate
Faces Northwest
Foundation Slab
Sewer Septic Tank
Water Well
Level or Stories Two
Structure Type Frame
New Construction No
Schools
Elementary Schools Bee Cave
Middle Schools Lake Travis
High Schools Lake Travis
Others
Restrictions See Remarks
Ownership Fee-Simple
Acceptable Financing Cash, Conventional
Tax Rate 1.99
Listing Terms Cash, Conventional
Special Listing Condition Standard
Read Less
Want to know what your home might be worth? Contact us for a FREE valuation!

Our team is ready to help you sell your home for the highest possible price ASAP
Bought with Keller Williams Realty



