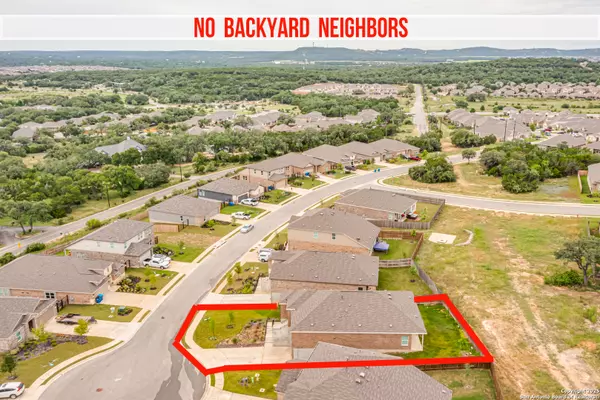
32231 Escarole Bend Bulverde, TX 78163
3 Beds
2 Baths
1,933 SqFt
UPDATED:
Key Details
Property Type Single Family Home
Sub Type Single Residential
Listing Status Active
Purchase Type For Sale
Square Footage 1,933 sqft
Price per Sqft $199
Subdivision Johnson Ranch - Comal
MLS Listing ID 1924423
Style One Story,Ranch,Traditional
Bedrooms 3
Full Baths 2
Construction Status Pre-Owned
HOA Fees $275/qua
HOA Y/N Yes
Year Built 2023
Annual Tax Amount $8,000
Tax Year 2025
Lot Size 7,405 Sqft
Property Sub-Type Single Residential
Property Description
Location
State TX
County Comal
Area 2612
Rooms
Master Bathroom Main Level 10X9 Shower Only, Double Vanity
Master Bedroom Main Level 14X15 DownStairs, Walk-In Closet, Ceiling Fan, Full Bath
Bedroom 2 Main Level 12X10
Bedroom 3 Main Level 11X10
Dining Room Main Level 10X16
Kitchen Main Level 19X12
Family Room Main Level 14X16
Study/Office Room Main Level 14X10
Interior
Heating Central
Cooling One Central
Flooring Carpeting, Laminate
Inclusions Ceiling Fans, Chandelier, Washer Connection, Dryer Connection, Washer, Dryer, Microwave Oven, Stove/Range, Refrigerator, Disposal, Dishwasher, Smoke Alarm, Pre-Wired for Security, Electric Water Heater, Plumb for Water Softener, Solid Counter Tops, Carbon Monoxide Detector
Heat Source Electric, Natural Gas
Exterior
Exterior Feature Patio Slab, Covered Patio, Deck/Balcony, Privacy Fence, Sprinkler System, Double Pane Windows, Mature Trees
Parking Features Two Car Garage, Attached
Pool None
Amenities Available Controlled Access, Pool, Clubhouse, Park/Playground, Jogging Trails, Sports Court, Bike Trails, Basketball Court
Roof Type Composition
Private Pool N
Building
Lot Description Cul-de-Sac/Dead End, On Greenbelt, County VIew
Foundation Slab
Sewer Sewer System, City
Water Water System, City
Construction Status Pre-Owned
Schools
Elementary Schools Johnson Ranch
Middle Schools Smithson Valley
High Schools Smithson Valley
School District Comal
Others
Miscellaneous City Bus,Cluster Mail Box,As-Is

MORTGAGE CALCULATOR







