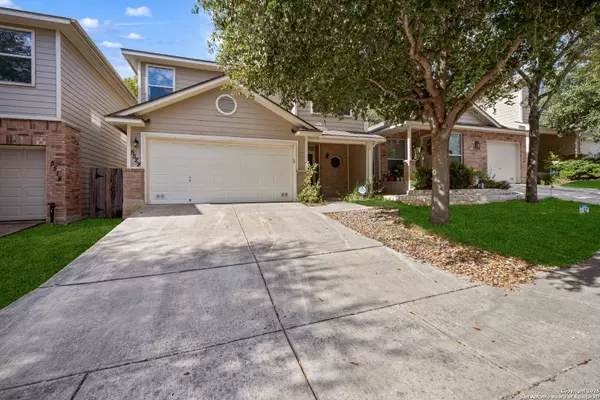
5522 Painter Green San Antonio, TX 78240
3 Beds
3 Baths
1,581 SqFt
UPDATED:
Key Details
Property Type Single Family Home, Other Rentals
Sub Type Residential Rental
Listing Status Active
Purchase Type For Rent
Square Footage 1,581 sqft
Subdivision Rockwell Village
MLS Listing ID 1913428
Style Two Story
Bedrooms 3
Full Baths 2
Half Baths 1
Year Built 2007
Lot Size 3,267 Sqft
Property Sub-Type Residential Rental
Property Description
Location
State TX
County Bexar
Area 0400
Rooms
Master Bathroom 2nd Level 10X10 Tub/Shower Combo, Single Vanity
Master Bedroom Main Level 16X12 Upstairs, Walk-In Closet, Full Bath
Bedroom 2 2nd Level 10X14
Bedroom 3 2nd Level 11X10
Living Room Main Level 18X13
Dining Room Main Level 13X11
Kitchen Main Level 13X12
Family Room Main Level 13X11
Interior
Heating Central
Cooling One Central
Flooring Carpeting, Linoleum, Wood
Fireplaces Type Not Applicable
Inclusions Ceiling Fans, Washer Connection, Dryer Connection, Washer, Dryer, Stove/Range, Refrigerator, Disposal, Dishwasher, Ice Maker Connection, Pre-Wired for Security, Electric Water Heater
Exterior
Exterior Feature Brick, Cement Fiber
Parking Features Two Car Garage
Pool None
Building
Sewer Sewer System
Water Water System
Schools
Elementary Schools Oak Hills Terrace
Middle Schools Neff Pat
High Schools Marshall
School District Northside
Others
Pets Allowed Negotiable
Miscellaneous Broker-Manager

MORTGAGE CALCULATOR







