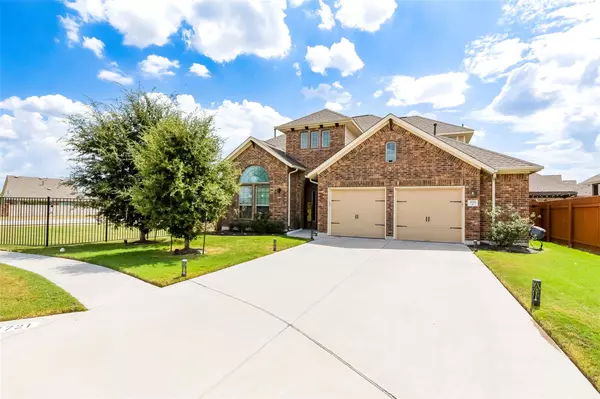3721 Royal Tern CT Pflugerville, TX 78660
4 Beds
3 Baths
2,570 SqFt
UPDATED:
Key Details
Property Type Single Family Home
Sub Type Single Family Residence
Listing Status Active
Purchase Type For Rent
Square Footage 2,570 sqft
Subdivision Park/Blackhawk Vii Sec 2
MLS Listing ID 7130098
Bedrooms 4
Full Baths 3
HOA Y/N Yes
Year Built 2018
Lot Size 6,891 Sqft
Acres 0.1582
Property Sub-Type Single Family Residence
Source actris
Property Description
Location
State TX
County Travis
Area Pf
Rooms
Main Level Bedrooms 1
Interior
Interior Features Breakfast Bar, Cedar Closet(s), Ceiling Fan(s), High Ceilings, Central Vacuum, Granite Counters, Eat-in Kitchen, Interior Steps, Kitchen Island, Pantry, Primary Bedroom on Main, Smart Thermostat, Walk-In Closet(s)
Cooling Ceiling Fan(s), Central Air
Flooring Carpet, Tile, Wood
Fireplace N
Appliance Cooktop, Dishwasher, Disposal, Dryer, ENERGY STAR Qualified Appliances, Exhaust Fan, Gas Cooktop, Microwave, Refrigerator, Self Cleaning Oven, Washer
Exterior
Exterior Feature Gutters Full
Garage Spaces 1.0
Pool None
Community Features Clubhouse, Cluster Mailbox, Park, Playground, Pool, Sidewalks
Utilities Available Electricity Available, Electricity Connected, Water Available, Water Connected
Accessibility None
Total Parking Spaces 2
Private Pool No
Building
Lot Description Corner Lot, Cul-De-Sac, Sprinkler - Rain Sensor
Faces North
Foundation Slab
Sewer Public Sewer
Level or Stories Two
New Construction No
Schools
Elementary Schools Rowe Lane
Middle Schools Cele
High Schools Weiss
School District Pflugerville Isd
Others
Pets Allowed Cats OK, Dogs OK, Small (< 20 lbs)
Num of Pet 2
Pets Allowed Cats OK, Dogs OK, Small (< 20 lbs)






